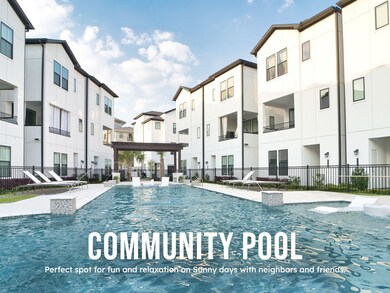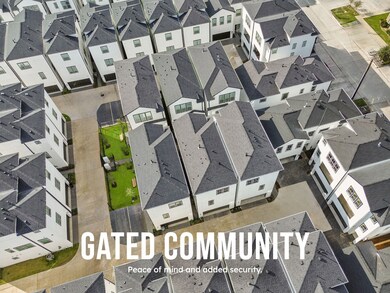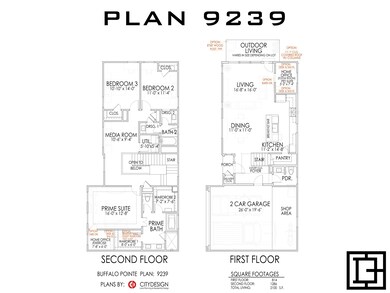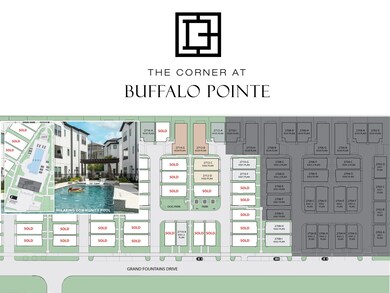
2714 Grand Fountains Dr Unit G Houston, TX 77054
South Main NeighborhoodHighlights
- Home Theater
- Home Energy Rating Service (HERS) Rated Property
- Adjacent to Greenbelt
- New Construction
- Contemporary Architecture
- High Ceiling
About This Home
As of May 2025Welcome to the Corner at Buffalo Pointe. Inner city living with a quiet neighborhood feel. This gated community is conveniently located with easy access to the Texas Medical Center, Houston Zoo, and Hermann Park! Never lived in - brand new construction! This home features a modern open concept and stainless steel appliances. First floor bedroom is perfect for a play room, office, workout room, or guest suite. Primary includes a dual vanity, standing shower, spa bath, and his & hers closets. Off the second floor is a spacious outdoor patio great for entertaining with room for seating and a grill. On the front porch is an innovative delivery closet to keep your packages secure all day. The community also features a luxurious resort style pool and pool house where you can gather with friends and interact with your neighbors. As well as a private dog park so your pets can make friends too!
Home Details
Home Type
- Single Family
Est. Annual Taxes
- $1,416
Year Built
- Built in 2024 | New Construction
Lot Details
- 2,804 Sq Ft Lot
- Adjacent to Greenbelt
- West Facing Home
- Back Yard Fenced and Side Yard
HOA Fees
- $125 Monthly HOA Fees
Parking
- 2 Car Attached Garage
Home Design
- Contemporary Architecture
- Slab Foundation
- Composition Roof
- Cement Siding
- Radiant Barrier
Interior Spaces
- 2,100 Sq Ft Home
- 2-Story Property
- High Ceiling
- Family Room Off Kitchen
- Living Room
- Combination Kitchen and Dining Room
- Home Theater
- Home Office
- Utility Room
- Washer and Gas Dryer Hookup
Kitchen
- Gas Oven
- Gas Range
- Microwave
- Dishwasher
- Kitchen Island
- Quartz Countertops
- Disposal
Flooring
- Carpet
- Tile
- Vinyl Plank
- Vinyl
Bedrooms and Bathrooms
- 3 Bedrooms
- En-Suite Primary Bedroom
- Double Vanity
- Separate Shower
Home Security
- Security System Owned
- Fire and Smoke Detector
Eco-Friendly Details
- Home Energy Rating Service (HERS) Rated Property
- ENERGY STAR Qualified Appliances
- Energy-Efficient Windows with Low Emissivity
- Energy-Efficient Lighting
- Energy-Efficient Insulation
- Energy-Efficient Thermostat
- Ventilation
Outdoor Features
- Rear Porch
Schools
- Shearn Elementary School
- Pershing Middle School
- Madison High School
Utilities
- Zoned Heating and Cooling
- Heating System Uses Gas
- Programmable Thermostat
- Tankless Water Heater
Community Details
Overview
- Association fees include ground maintenance
- King Property Mgmt Association, Phone Number (713) 956-1995
- Built by Cityside Homes
- Buffalo Lndg Subdivision
Recreation
- Community Pool
Ownership History
Purchase Details
Home Financials for this Owner
Home Financials are based on the most recent Mortgage that was taken out on this home.Similar Homes in the area
Home Values in the Area
Average Home Value in this Area
Purchase History
| Date | Type | Sale Price | Title Company |
|---|---|---|---|
| Special Warranty Deed | -- | Texas American Title |
Mortgage History
| Date | Status | Loan Amount | Loan Type |
|---|---|---|---|
| Open | $469,990 | New Conventional |
Property History
| Date | Event | Price | Change | Sq Ft Price |
|---|---|---|---|---|
| 05/15/2025 05/15/25 | Sold | -- | -- | -- |
| 03/25/2025 03/25/25 | Pending | -- | -- | -- |
| 01/04/2025 01/04/25 | For Sale | $479,990 | -- | $229 / Sq Ft |
Tax History Compared to Growth
Tax History
| Year | Tax Paid | Tax Assessment Tax Assessment Total Assessment is a certain percentage of the fair market value that is determined by local assessors to be the total taxable value of land and additions on the property. | Land | Improvement |
|---|---|---|---|---|
| 2024 | $1,494 | $102,920 | $97,824 | $5,096 |
| 2023 | $1,113 | $55,238 | $55,238 | -- |
Agents Affiliated with this Home
-
Ryan Tejeda
R
Seller's Agent in 2025
Ryan Tejeda
Cityside Homes
(832) 845-6081
34 in this area
113 Total Sales
-
Michael Guinn
M
Seller Co-Listing Agent in 2025
Michael Guinn
Cityside Homes
(832) 540-7209
19 in this area
176 Total Sales
-
Cedric Crumbley
C
Buyer's Agent in 2025
Cedric Crumbley
The Jake Moore Group
(346) 552-5758
1 in this area
3 Total Sales
Map
Source: Houston Association of REALTORS®
MLS Number: 60584414
APN: 1453730010028
- 2710 Grand Fountains Dr Unit G
- 2708 Grand Fountains Dr Unit H
- 2708 Grand Fountains Dr Unit E
- 2708 Grand Fountains Dr Unit G
- 2708 Grand Fountains Dr Unit F
- 2708 Grand Fountains Dr Unit B
- 2706 Grand Fountains Dr Unit E
- 2706 Grand Fountains Dr Unit B
- 2804 Grand Fountains Dr Unit F
- 9127 Harbor Hills Dr
- 9335 Plan at The Corner at Buffalo Pointe
- 9302 Plan at The Corner at Buffalo Pointe
- 9351 Plan at The Corner at Buffalo Pointe
- 9239 Plan at The Corner at Buffalo Pointe
- 9301 Plan at The Corner at Buffalo Pointe
- 9133 Creekstone Lake Dr
- 9147 Lago Crest Dr
- 9103 Creekstone Lake Dr
- 9008 Harbor Hills Dr
- 9007 Harbor Hills Dr






