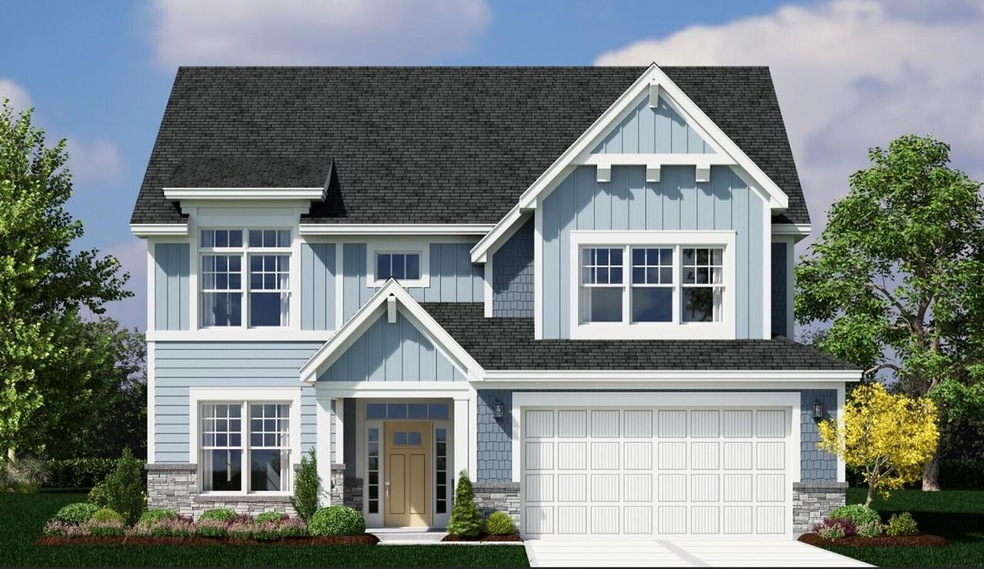
2714 Harbor Ct Delavan, WI 53115
Highlights
- Deeded Waterfront Access Rights
- New Construction
- Walk-In Closet
- Water Views
- 2 Car Attached Garage
- Bathtub with Shower
About This Home
As of August 2024Nantucket home design with the Cottage exterior. This home features an open main floor with a study, expansive family room with beautiful windows, a fireplace, screen porch off the rear and a beautiful gourmet kitchen. The kitchen offers a large island, built in appliances, quartz countertops and upgraded cabinets. This home has a carpeted staircase with open railing. 4 bedrooms and 3 bathrooms are located on the second story. The primary bedroom offers a vaulted ceiling, beautiful bath and covered porch with lake views. Listed for comp purposes only.
Last Agent to Sell the Property
Fairwyn Realty License #88695-94 Listed on: 08/29/2024
Home Details
Home Type
- Single Family
Est. Annual Taxes
- $200
Year Built
- Built in 2024 | New Construction
Lot Details
- 4,356 Sq Ft Lot
- Property is zoned PUD
HOA Fees
- $300 Monthly HOA Fees
Parking
- 2 Car Attached Garage
- Garage Door Opener
Home Design
- Brick Exterior Construction
- Stone Siding
- Aluminum Trim
- Low Volatile Organic Compounds (VOC) Products or Finishes
- Masonite
Interior Spaces
- 3,325 Sq Ft Home
- 2-Story Property
- Low Emissivity Windows
- Water Views
Kitchen
- Cooktop
- Microwave
- Disposal
Bedrooms and Bathrooms
- 4 Bedrooms
- Primary Bedroom Upstairs
- En-Suite Primary Bedroom
- Walk Through Bedroom
- Walk-In Closet
- Bathtub with Shower
- Bathtub Includes Tile Surround
- Primary Bathroom includes a Walk-In Shower
- Walk-in Shower
Laundry
- Dryer
- Washer
Outdoor Features
- Deeded Waterfront Access Rights
- Access To Lake
Schools
- Phoenix Middle School
- Delavan-Darien High School
Utilities
- Forced Air Heating and Cooling System
- Heating System Uses Natural Gas
- Water Rights
- High Speed Internet
Community Details
- Harbor Club Subdivision
Similar Homes in Delavan, WI
Home Values in the Area
Average Home Value in this Area
Property History
| Date | Event | Price | Change | Sq Ft Price |
|---|---|---|---|---|
| 08/29/2024 08/29/24 | Sold | $1,348,480 | 0.0% | $406 / Sq Ft |
| 08/29/2024 08/29/24 | Pending | -- | -- | -- |
| 08/29/2024 08/29/24 | For Sale | $1,348,480 | -- | $406 / Sq Ft |
Tax History Compared to Growth
Agents Affiliated with this Home
-
K
Seller's Agent in 2024
Kathleen Schwan
Fairwyn Realty
(262) 203-9696
16 in this area
55 Total Sales
Map
Source: Metro MLS
MLS Number: 1889733
- 2702 Harbor Ct
- 2805 Launch Rd
- 2724 Harbor Ct
- 2645 Mooring Ct
- 2607 Mooring Ct
- 2614 Mooring Ct
- 233 Inlet Shore Dr
- 3993 Whiting St
- 1505 S Shore Dr Unit 227
- 3982 Olympic St
- 1809 S Shore Dr
- 3988 Olympic St
- 2400 E Geneva St Unit 1516
- 2400 E Geneva St Unit 1923
- 2400 E Geneva St Unit 1818
- 2400 E Geneva St Unit 1815
- 2400 E Geneva St Unit 1509
- 2400 E Geneva St Unit 1001
- 2400 E Geneva St Unit 1318
- 2400 E Geneva St Unit 1812
