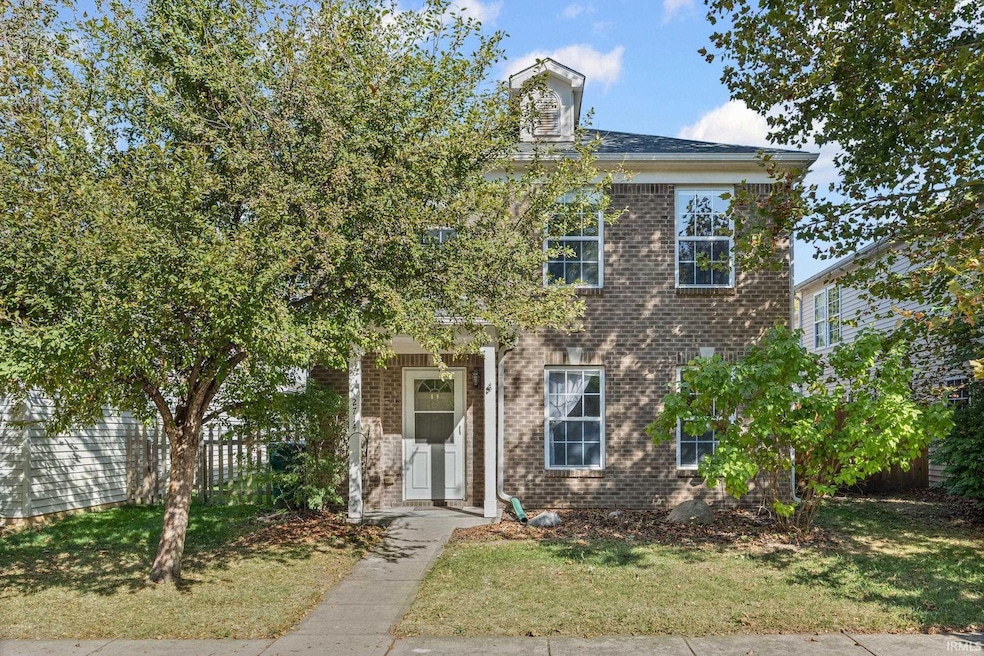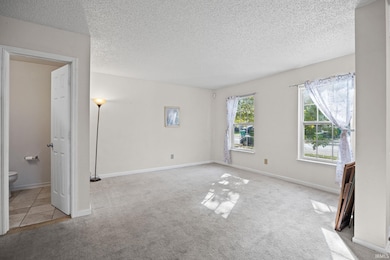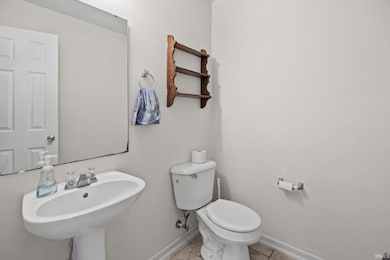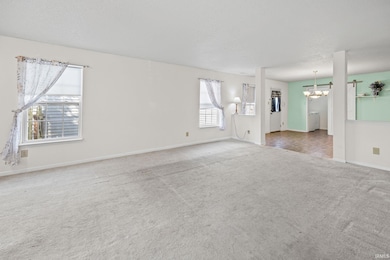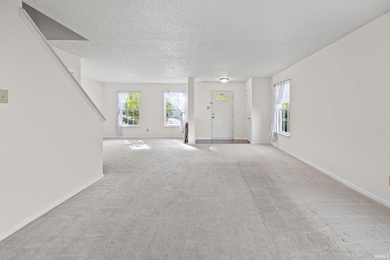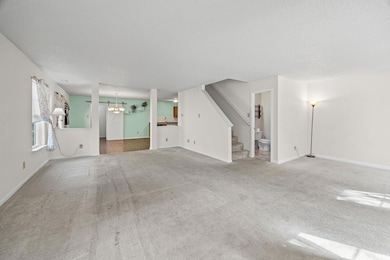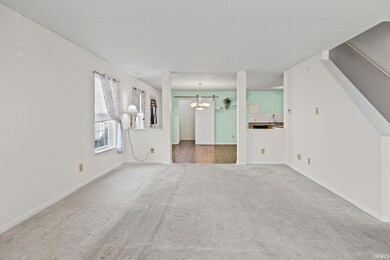2714 Margesson Crossing Lafayette, IN 47909
Estimated payment $1,503/month
Highlights
- Great Room
- 2 Car Attached Garage
- Level Lot
- McCutcheon High School Rated 9+
- Forced Air Heating and Cooling System
About This Home
Welcome to 2714 Margesson Crossing — where comfort meets convenience in the heart of Lafayette. This beautifully maintained 4-bedroom, 2.5-bath home offers nearly 2,400 square feet of inviting living space, perfect for those who love open layouts and natural light. The spacious family room flows effortlessly into the modern kitchen and dining area, ideal for gatherings and everyday living. Recent updates include a brand-new roof and a new water heater, offering peace of mind and added value for years to come. Upstairs, the primary suite provides a peaceful retreat with a walk-in closet and private bath, while three additional bedrooms offer flexibility for guests, family, or a home office. A two-car garage, charming curb appeal, and a low-maintenance yard complete the package. Located in a welcoming neighborhood near top-rated schools, shopping, and parks, this home blends quiet suburban living with quick access to everything Lafayette has to offer. Whether you’re a first-time buyer or simply ready for more space — this home is move-in ready and waiting for you.
Open House Schedule
-
Saturday, November 22, 20252:00 to 4:00 pm11/22/2025 2:00:00 PM +00:0011/22/2025 4:00:00 PM +00:00Add to Calendar
Home Details
Home Type
- Single Family
Est. Annual Taxes
- $1,337
Year Built
- Built in 2004
Lot Details
- 4,182 Sq Ft Lot
- Lot Dimensions are 40 x 105
- Level Lot
HOA Fees
- $22 Monthly HOA Fees
Parking
- 2 Car Attached Garage
Home Design
- Brick Exterior Construction
- Slab Foundation
- Asphalt Roof
- Vinyl Construction Material
Interior Spaces
- 2,382 Sq Ft Home
- 2-Story Property
- Great Room
- Storage In Attic
- Oven or Range
- Washer and Electric Dryer Hookup
Bedrooms and Bathrooms
- 4 Bedrooms
Schools
- Woodland Elementary School
- Wea Ridge Middle School
- Mc Cutcheon High School
Additional Features
- Suburban Location
- Forced Air Heating and Cooling System
Community Details
- Benjamin Crossing Subdivision
Listing and Financial Details
- Assessor Parcel Number 79-11-15-203-007.000-031
Map
Home Values in the Area
Average Home Value in this Area
Tax History
| Year | Tax Paid | Tax Assessment Tax Assessment Total Assessment is a certain percentage of the fair market value that is determined by local assessors to be the total taxable value of land and additions on the property. | Land | Improvement |
|---|---|---|---|---|
| 2024 | $1,337 | $198,200 | $20,000 | $178,200 |
| 2023 | $1,237 | $187,800 | $20,000 | $167,800 |
| 2022 | $1,061 | $165,100 | $20,000 | $145,100 |
| 2021 | $883 | $144,900 | $20,000 | $124,900 |
| 2020 | $769 | $133,900 | $20,000 | $113,900 |
| 2019 | $653 | $125,100 | $20,000 | $105,100 |
| 2018 | $560 | $115,600 | $20,000 | $95,600 |
| 2017 | $508 | $108,600 | $16,000 | $92,600 |
| 2016 | $479 | $105,900 | $16,000 | $89,900 |
| 2014 | $462 | $104,300 | $16,000 | $88,300 |
| 2013 | $487 | $104,300 | $16,000 | $88,300 |
Property History
| Date | Event | Price | List to Sale | Price per Sq Ft | Prior Sale |
|---|---|---|---|---|---|
| 11/18/2025 11/18/25 | Price Changed | $260,000 | -4.4% | $109 / Sq Ft | |
| 10/23/2025 10/23/25 | Price Changed | $272,000 | -4.6% | $114 / Sq Ft | |
| 10/15/2025 10/15/25 | For Sale | $285,000 | +95.2% | $120 / Sq Ft | |
| 01/28/2020 01/28/20 | Sold | $146,000 | -0.7% | $61 / Sq Ft | View Prior Sale |
| 12/21/2019 12/21/19 | Pending | -- | -- | -- | |
| 12/12/2019 12/12/19 | For Sale | $147,000 | +14.9% | $62 / Sq Ft | |
| 09/14/2015 09/14/15 | Sold | $127,900 | -1.5% | $54 / Sq Ft | View Prior Sale |
| 07/31/2015 07/31/15 | Pending | -- | -- | -- | |
| 05/30/2015 05/30/15 | For Sale | $129,900 | -- | $55 / Sq Ft |
Purchase History
| Date | Type | Sale Price | Title Company |
|---|---|---|---|
| Warranty Deed | $146,000 | Metropolitan Title | |
| Interfamily Deed Transfer | -- | None Available | |
| Warranty Deed | -- | -- | |
| Warranty Deed | -- | -- | |
| Warranty Deed | -- | -- |
Mortgage History
| Date | Status | Loan Amount | Loan Type |
|---|---|---|---|
| Open | $138,700 | New Conventional | |
| Previous Owner | $132,120 | New Conventional | |
| Previous Owner | $126,998 | FHA |
Source: Indiana Regional MLS
MLS Number: 202541735
APN: 79-11-15-203-007.000-031
- 2681 Priest Dr
- 2818 Margesson Crossing
- 4111 Amethyst Dr
- 4353 Fletcher Dr
- 4040 Spinel St
- 4561 Lamerocke Way
- 3962 Amethyst Dr
- 4055 Ensley St
- 4056 Druze Ave
- 4076 Scoria St
- 3939 Scoria St
- 4674 Peebleshire Ln
- 4732 Dobson Dr
- 3081 Bardsdell St
- 4785 Langhorn Trail
- 4700 Chimneyrock Ct
- 2867 Chivalry Dr
- 60 Canyon Creek Ct
- 4601 Blackstone Ct
- 1800 E 430 S
- 2551 Barnabas Ln
- 2766 Gawain Dr
- 2121 Kyra Dr
- 4595 Lamplighter Trail
- 2221 Bridgewater Cir Unit 2221 Bridgewater Circle Apt B
- 2321 Winterset Dr
- 1808 Starks Cir
- 3333 Fairhaven Dr
- 3090 Pheasant Run Dr
- 3555 Sirocco Way
- 3977 State St
- 1900 Windemere Dr
- 3600 Brampton Dr
- 3763 Winston Dr
- 1725 Windemere Ct
- 3619-3621 Thornhill Cir E Unit 3621 W Thornhill Cir
- 3333 Trafalgar Ct
- 3521-3523 Thornhill Cir E Unit 3521 E Thornhill Circle
- 3200 Quarry Dr
- 2305 Summerfield Dr
