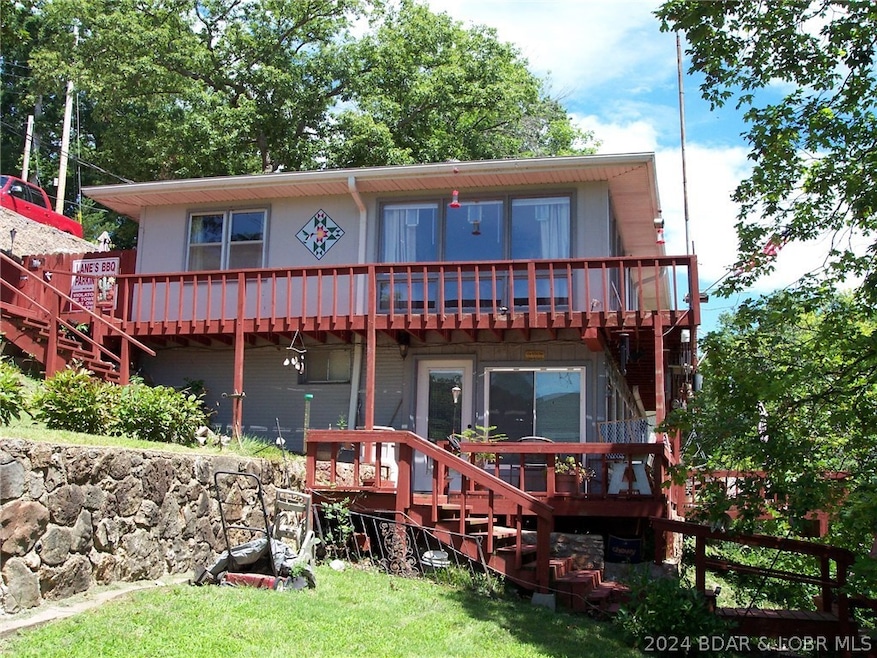
2714 Minnehaha Dr Stover, MO 65078
Highlights
- Lake Front
- Raised Ranch Architecture
- 2 Car Detached Garage
- Deck
- Attic
- Views
About This Home
As of December 2024PRICE IMPROVEMENT!! 3BR/2 bath lakefront home with 3 lots, 2 waterfront & one second tier with 2 oversized 2 car garage and storage building. Comfortable home with livingroom, kitchen, 2BR and full bath on main level and family room, 1 bedroom, laundry and full bath on lower level. Home includes a 2 well covered concrete dock, rock seawall, and a 1983 Searay boat. Appliances included are stove refrigerator, dishwasher, microwave, stackable washer and dryer. Gutter guards added 3 years ago, so no more cleaning gutters. Deep water year around.
Last Agent to Sell the Property
ReeceNichols of the Lake LLC Brokerage Phone: (573) 207-8989 License #2013000976 Listed on: 07/05/2024

Home Details
Home Type
- Single Family
Est. Annual Taxes
- $1,053
Lot Details
- 6,970 Sq Ft Lot
- Lot Dimensions are 86x86x86x105
- Lake Front
- Home fronts a seawall
- Sloped Lot
Parking
- 2 Car Detached Garage
- Garage Door Opener
- Gravel Driveway
Home Design
- Raised Ranch Architecture
- Poured Concrete
- Shingle Roof
- Architectural Shingle Roof
- Lap Siding
Interior Spaces
- 1,872 Sq Ft Home
- 2-Story Property
- Ceiling Fan
- Window Treatments
- Laminate Flooring
- Attic Fan
- Stacked Washer and Dryer
- Property Views
Kitchen
- Stove
- Range
- Microwave
- Dishwasher
- Disposal
Bedrooms and Bathrooms
- 3 Bedrooms
- 2 Full Bathrooms
Finished Basement
- Walk-Out Basement
- Basement Fills Entire Space Under The House
Outdoor Features
- Cove
- Deck
- Open Patio
- Shed
Utilities
- Forced Air Heating and Cooling System
- Heating System Uses Gas
- Private Water Source
- Well
- Water Softener is Owned
- Septic Tank
Community Details
- Hiawatha Beach Subdivision
Listing and Financial Details
- Exclusions: Furniture, personal items
- Assessor Parcel Number 182004400003007000
Ownership History
Purchase Details
Home Financials for this Owner
Home Financials are based on the most recent Mortgage that was taken out on this home.Purchase Details
Home Financials for this Owner
Home Financials are based on the most recent Mortgage that was taken out on this home.Similar Homes in Stover, MO
Home Values in the Area
Average Home Value in this Area
Purchase History
| Date | Type | Sale Price | Title Company |
|---|---|---|---|
| Warranty Deed | -- | Sunrise Abstracting | |
| Warranty Deed | -- | Sunrise Abstracting | |
| Grant Deed | $151,250 | Preferred Land Title |
Mortgage History
| Date | Status | Loan Amount | Loan Type |
|---|---|---|---|
| Open | $230,400 | New Conventional | |
| Closed | $256,800 | New Conventional | |
| Previous Owner | $147,000 | New Conventional | |
| Previous Owner | $121,000 | New Conventional |
Property History
| Date | Event | Price | Change | Sq Ft Price |
|---|---|---|---|---|
| 01/05/2025 01/05/25 | Off Market | -- | -- | -- |
| 12/24/2024 12/24/24 | Sold | -- | -- | -- |
| 09/26/2024 09/26/24 | Price Changed | $349,500 | -7.8% | $187 / Sq Ft |
| 08/20/2024 08/20/24 | Price Changed | $379,000 | -1.6% | $202 / Sq Ft |
| 07/25/2024 07/25/24 | Price Changed | $385,000 | -3.5% | $206 / Sq Ft |
| 07/06/2024 07/06/24 | For Sale | $399,000 | -- | $213 / Sq Ft |
Tax History Compared to Growth
Tax History
| Year | Tax Paid | Tax Assessment Tax Assessment Total Assessment is a certain percentage of the fair market value that is determined by local assessors to be the total taxable value of land and additions on the property. | Land | Improvement |
|---|---|---|---|---|
| 2025 | $1,040 | $28,120 | $5,643 | $22,477 |
| 2023 | $1,053 | $24,210 | $4,484 | $19,726 |
| 2022 | $1,056 | $24,210 | $4,485 | $19,725 |
| 2021 | $1,055 | $24,206 | $10,860 | $13,346 |
| 2020 | $1,005 | $22,895 | $10,387 | $12,508 |
| 2019 | $1,000 | $22,781 | $10,387 | $12,394 |
| 2018 | $1,031 | $22,780 | $0 | $0 |
| 2017 | $1,003 | $22,780 | $0 | $0 |
| 2016 | $1,005 | $22,780 | $0 | $0 |
| 2015 | $891 | $22,780 | $0 | $0 |
| 2013 | $891 | $23,500 | $0 | $0 |
Agents Affiliated with this Home
-
Chris Mehrens

Seller's Agent in 2024
Chris Mehrens
ReeceNichols of the Lake LLC
(785) 224-4066
2 in this area
60 Total Sales
-
CHRISTY WRIGHT
C
Buyer's Agent in 2024
CHRISTY WRIGHT
ReeceNichols Real Estate
(816) 808-8339
1 in this area
37 Total Sales
Map
Source: Lake of the Ozarks Board of REALTORS®
MLS Number: 3566784
APN: 182004400003007000
- 3024 Tinker Ln
- #20 Braden Rd
- Tract B Lake Forest Estates Rd
- 0 Long Shore Cir
- 1409 Oak View Dr
- 133 Rainbow Pass
- 22 Launch Landing
- 1265 Lick Creek Rd
- 1585 Lick Creek Rd
- 1735 Lick Creek Rd
- 9 Point Plaza
- 2486 Lick Creek Rd
- 2317 Lick Creek Rd
- LOT 7R Lick Creek Rd
- LOT 6R Lick Creek Rd
- LOT 5R Lick Creek Rd
- LOT 4R Lick Creek Rd
- LOT 3R Lick Creek Rd
- LOT 2R Lick Creek Rd
- 2912 Lick Creek Rd






