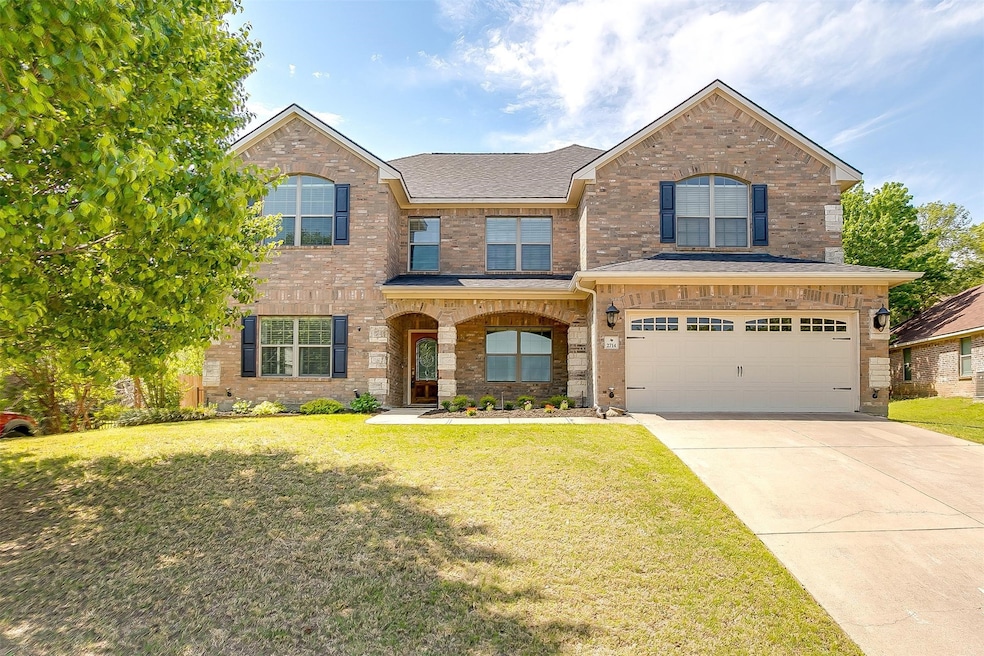
2714 Pinnacle Dr Burleson, TX 76028
Estimated payment $3,517/month
Highlights
- Fishing
- Open Floorplan
- Wood Flooring
- North Joshua Elementary School Rated A
- Traditional Architecture
- Granite Countertops
About This Home
*SELLER IS OFFERING $5,000 IN CLOSING COST* Welcome to 2714 Pinnacle Drive, a stunning 5 bedroom, 3.5 bathroom home nestled in the desirable Mountain Valley Lake neighborhood in Joshua ISD. Situated on a peaceful cul-de-sac, this spacious 3,600 sq. ft. residence offers an oversized 0.37 acre lot, providing ample space for comfortable living and entertaining.This two story home features a thoughtfully designed layout with the primary bedroom conveniently located on the main floor. The main level also includes a dedicated home office, formal dining room, and a recently updated kitchen boasting new flooring, quartz countertops, and backsplash. The living area is enhanced with electric blinds, adding a touch of modern convenience. Upstairs, you'll find four generously sized bedrooms, a theater room, and a bonus living area, offering versatile spaces for relaxation and entertainment.? Outdoor living is equally impressive, with a covered front porch perfect for morning coffee and a covered pavilion ideal for evening gatherings. The community amenities include a pool, fishing pier, park, and basketball court, all within walking distance.
Listing Agent
League Real Estate Brokerage Phone: 817-608-7755 License #0601930 Listed on: 04/17/2025

Home Details
Home Type
- Single Family
Est. Annual Taxes
- $11,496
Year Built
- Built in 2006
Lot Details
- 0.37 Acre Lot
- Wood Fence
- Interior Lot
- Sprinkler System
- Few Trees
- Back Yard
HOA Fees
- $46 Monthly HOA Fees
Parking
- 2 Car Attached Garage
- Garage Door Opener
- Driveway
Home Design
- Traditional Architecture
- Brick Exterior Construction
- Slab Foundation
- Composition Roof
Interior Spaces
- 3,600 Sq Ft Home
- 2-Story Property
- Open Floorplan
- Ceiling Fan
- Chandelier
- Wood Burning Fireplace
- Decorative Fireplace
- Stone Fireplace
- Fireplace Features Masonry
- Awning
- Prewired Security
- Washer and Electric Dryer Hookup
Kitchen
- Electric Range
- Microwave
- Dishwasher
- Granite Countertops
- Disposal
Flooring
- Wood
- Carpet
- Ceramic Tile
Bedrooms and Bathrooms
- 5 Bedrooms
- Walk-In Closet
Outdoor Features
- Covered patio or porch
- Rain Gutters
Schools
- Njoshua Elementary School
- Joshua High School
Utilities
- Central Heating and Cooling System
- High Speed Internet
- Cable TV Available
Listing and Financial Details
- Legal Lot and Block 15R / 23
- Assessor Parcel Number 126350423150
Community Details
Overview
- Association fees include all facilities, management
- Goodwin Association
- Mountain Valley Lake Tr Subdivision
Recreation
- Community Pool
- Fishing
- Park
Map
Home Values in the Area
Average Home Value in this Area
Tax History
| Year | Tax Paid | Tax Assessment Tax Assessment Total Assessment is a certain percentage of the fair market value that is determined by local assessors to be the total taxable value of land and additions on the property. | Land | Improvement |
|---|---|---|---|---|
| 2024 | $11,496 | $489,290 | $30,000 | $459,290 |
| 2023 | $9,324 | $489,290 | $30,000 | $459,290 |
| 2022 | $11,718 | $489,290 | $30,000 | $459,290 |
| 2021 | $9,589 | $395,078 | $30,000 | $365,078 |
| 2020 | $9,383 | $377,693 | $30,000 | $347,693 |
| 2019 | $8,997 | $368,681 | $30,000 | $338,681 |
| 2018 | $8,414 | $306,257 | $30,000 | $276,257 |
| 2017 | $7,644 | $306,257 | $30,000 | $276,257 |
| 2016 | $6,949 | $243,436 | $30,000 | $213,436 |
| 2015 | $5,727 | $243,436 | $30,000 | $213,436 |
| 2014 | $5,727 | $243,436 | $30,000 | $213,436 |
Property History
| Date | Event | Price | Change | Sq Ft Price |
|---|---|---|---|---|
| 07/16/2025 07/16/25 | Pending | -- | -- | -- |
| 06/24/2025 06/24/25 | Price Changed | $455,000 | -3.2% | $126 / Sq Ft |
| 05/28/2025 05/28/25 | Price Changed | $470,000 | -1.1% | $131 / Sq Ft |
| 04/17/2025 04/17/25 | For Sale | $475,000 | +6.7% | $132 / Sq Ft |
| 12/10/2021 12/10/21 | Sold | -- | -- | -- |
| 10/26/2021 10/26/21 | Pending | -- | -- | -- |
| 10/25/2021 10/25/21 | For Sale | $445,000 | 0.0% | $124 / Sq Ft |
| 10/03/2021 10/03/21 | Off Market | -- | -- | -- |
| 09/03/2021 09/03/21 | For Sale | $445,000 | -- | $124 / Sq Ft |
Purchase History
| Date | Type | Sale Price | Title Company |
|---|---|---|---|
| Vendors Lien | -- | Stnt | |
| Warranty Deed | -- | Fatco | |
| Warranty Deed | -- | Fatco | |
| Special Warranty Deed | -- | Fatco |
Mortgage History
| Date | Status | Loan Amount | Loan Type |
|---|---|---|---|
| Open | $60,000 | Credit Line Revolving | |
| Open | $223,500 | New Conventional | |
| Closed | $223,500 | VA | |
| Closed | $242,799 | VA | |
| Previous Owner | $186,500 | New Conventional |
Similar Homes in Burleson, TX
Source: North Texas Real Estate Information Systems (NTREIS)
MLS Number: 20906792
APN: 126-3504-23150
- 2609 Plains View Dr
- 397 Clubhouse Dr
- 2904 Shoreline Dr
- 2824 Greenway Dr
- 2536 Glenn Ranch Dr
- 1023 Saint Andrews Dr
- 1028 Morningside Dr
- 3001 Shoreline Dr
- 3010 Greenway Dr
- 1037 Morningside Dr
- 2629 River Bank
- 2608 Streamside Dr
- 2612 Streamside Dr
- 2645 River Bank
- 2709 Lakeside Dr
- 2631 Streamside Dr
- 2637 Streamside Dr
- 2513 Fairway View Dr
- 3129 Bent Trail Ct
- 105 Shorewood Place






