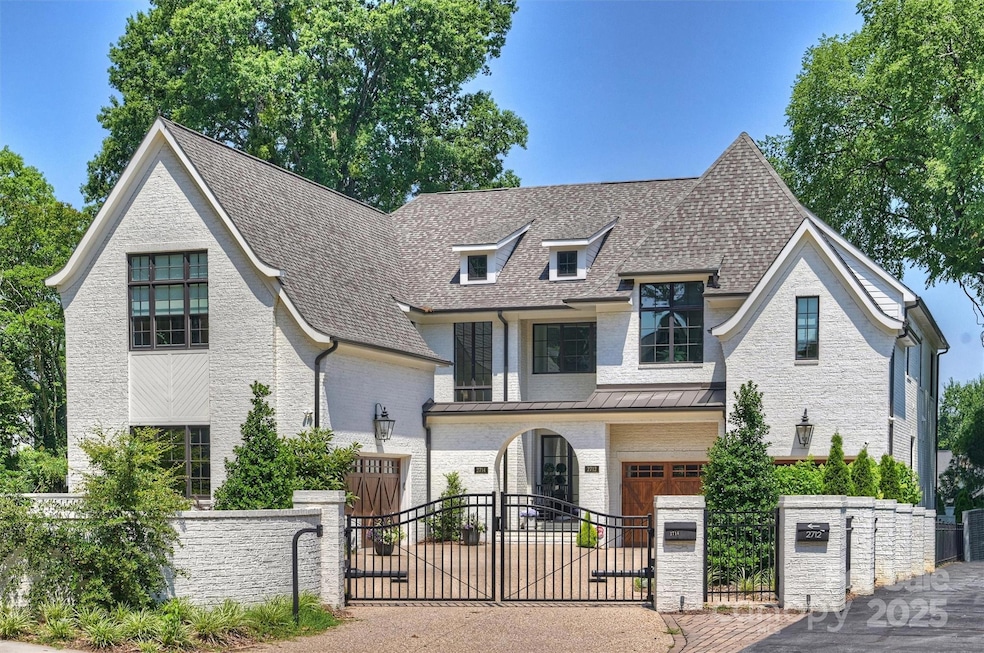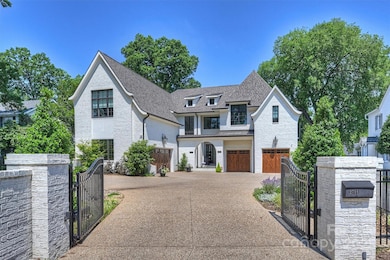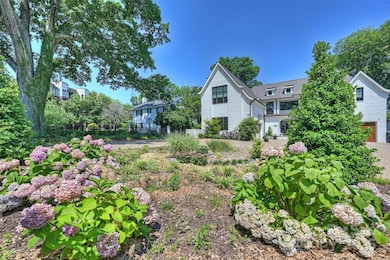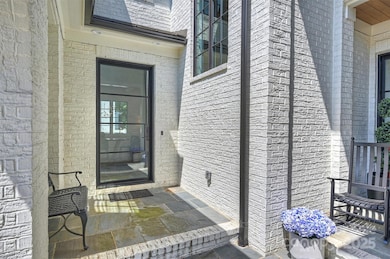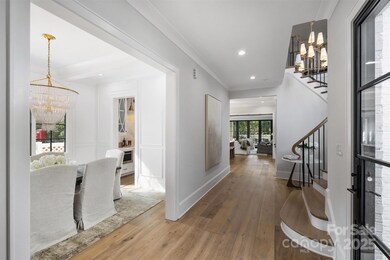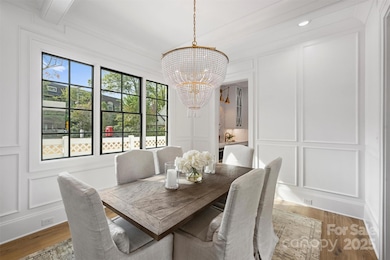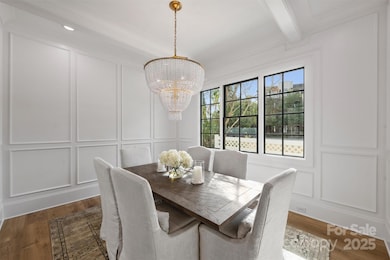
2714 Selwyn Ave Charlotte, NC 28209
Myers Park NeighborhoodEstimated payment $14,045/month
Highlights
- Open Floorplan
- Transitional Architecture
- Covered patio or porch
- Selwyn Elementary Rated A-
- Wood Flooring
- Circular Driveway
About This Home
Stunning gated entry home with private rear yard. Blue stone courtyard with ample parking for guests leads to gorgeous white brick entry with black steel/glass front door. Home features dramatic curved staircase, formal dining w/beamed ceiling, butlers pantry, and two large walk-in pantry spaces. Gathering room w/wood beamed ceiling has dual use gas/wood-burning fireplace. Sliding wall of glass doors opens to a covered terrace and private yard. Handsome study off living also opens to covered terrace. Well-appointed kitchen w/quartz counters, custom cabinetry, JennAir appliances w/36" dual fuel range, wine cooler and microwave drawer. Upper level offers bonus room, 3 ensuite bedrooms, laundry. Owner's suite w/vaulted beamed ceiling, spa bath & amazing
walk-in closet. Pre-constructed to accommodate elevator. Front/rear gardens surrounded by stately brick walls and iron gates. Conveniently located in the Selwyn area of MP and is close to shops, restaurants, grocer, theatre and uptown.
Listing Agent
COMPASS Brokerage Email: kim.warden@compass.com License #275808 Listed on: 01/14/2025

Property Details
Home Type
- Condominium
Est. Annual Taxes
- $15,902
Year Built
- Built in 2022
HOA Fees
- $400 Monthly HOA Fees
Parking
- 2 Car Attached Garage
- Garage Door Opener
- Circular Driveway
- Electric Gate
- 2 Open Parking Spaces
Home Design
- Transitional Architecture
- European Architecture
- Four Sided Brick Exterior Elevation
Interior Spaces
- 2-Story Property
- Open Floorplan
- Wet Bar
- Built-In Features
- Bar Fridge
- Ceiling Fan
- Window Treatments
- Entrance Foyer
- Living Room with Fireplace
- Crawl Space
- Dryer
Kitchen
- Breakfast Bar
- Dishwasher
- Kitchen Island
- Disposal
Flooring
- Wood
- Tile
Bedrooms and Bathrooms
- 4 Bedrooms
- Walk-In Closet
Schools
- Selwyn Elementary School
- Alexander Graham Middle School
- Myers Park High School
Utilities
- Forced Air Heating and Cooling System
- Heating System Uses Natural Gas
- Cable TV Available
Additional Features
- Covered patio or porch
- Back Yard Fenced
Listing and Financial Details
- Assessor Parcel Number 175-163-28
Community Details
Overview
- Built by Alenky Signature Homes
- Myers Park Subdivision
- Mandatory home owners association
Security
- Card or Code Access
Map
Home Values in the Area
Average Home Value in this Area
Tax History
| Year | Tax Paid | Tax Assessment Tax Assessment Total Assessment is a certain percentage of the fair market value that is determined by local assessors to be the total taxable value of land and additions on the property. | Land | Improvement |
|---|---|---|---|---|
| 2023 | $15,902 | $2,079,830 | $0 | $2,079,830 |
Property History
| Date | Event | Price | Change | Sq Ft Price |
|---|---|---|---|---|
| 08/06/2025 08/06/25 | For Sale | $2,250,000 | 0.0% | $589 / Sq Ft |
| 06/01/2025 06/01/25 | Off Market | $2,250,000 | -- | -- |
| 05/16/2025 05/16/25 | Price Changed | $2,250,000 | -8.2% | $589 / Sq Ft |
| 01/14/2025 01/14/25 | For Sale | $2,450,000 | +22.6% | $641 / Sq Ft |
| 08/02/2022 08/02/22 | Sold | $1,999,000 | 0.0% | $523 / Sq Ft |
| 06/02/2022 06/02/22 | Price Changed | $1,999,000 | -9.1% | $523 / Sq Ft |
| 05/14/2022 05/14/22 | For Sale | $2,200,000 | -- | $576 / Sq Ft |
Purchase History
| Date | Type | Sale Price | Title Company |
|---|---|---|---|
| Deed | -- | None Listed On Document |
Mortgage History
| Date | Status | Loan Amount | Loan Type |
|---|---|---|---|
| Open | $1,680,000 | Balloon |
Similar Homes in Charlotte, NC
Source: Canopy MLS (Canopy Realtor® Association)
MLS Number: 4213773
APN: 175-163-28
- 2719 Selwyn Ave Unit 4
- 2810 Selwyn Ave Unit 429
- 2810 Selwyn Ave Unit 104
- 2809 Glendale Rd
- 2832 Arcadia Ave
- 2934 Selwyn Ave Unit 106
- 2503 Roswell Ave Unit 208
- 363 Tranquil Ave
- 2043 Lynnwood Dr
- 3115 Pinehurst Place
- 3100 Selwyn Ave Unit 30
- 1831 Jameston Dr Unit 1831
- 1817 Jameston Dr
- 1111 Parkside Greenway Dr
- 2312 Selwyn Ave Unit 502
- 0 Fairfax Dr Unit 12
- 3125 Fairfax Dr
- 1300 Reece Rd Unit 316
- 1300 Reece Rd Unit 402
- 1300 Reece Rd Unit 305
- 2810 Selwyn Ave Unit 414
- 2810 Selwyn Ave Unit 221
- 2810 Selwyn Ave Unit 111
- 2909 Manor Rd
- 4121 Selwyn Walk Ct
- 557 Wakefield Dr Unit A
- 409 Wakefield Dr Unit A
- 2357 Sharon Rd Unit 3
- 2357 Sharon Rd Unit 1
- 311 Wakefield Dr Unit A
- 2615 Sharon Rd
- 3239 Sunnymede Ln
- 3711 Park Rd
- 1422 Holmes Dr
- 2735 Sharon Rd Unit 2735
- 1615 Mockingbird Ln
- 4739 Hedgemore Dr
- 2820 Hillside Springs Dr
- 2900 Hanson Dr
- 1509 Seneca Place
