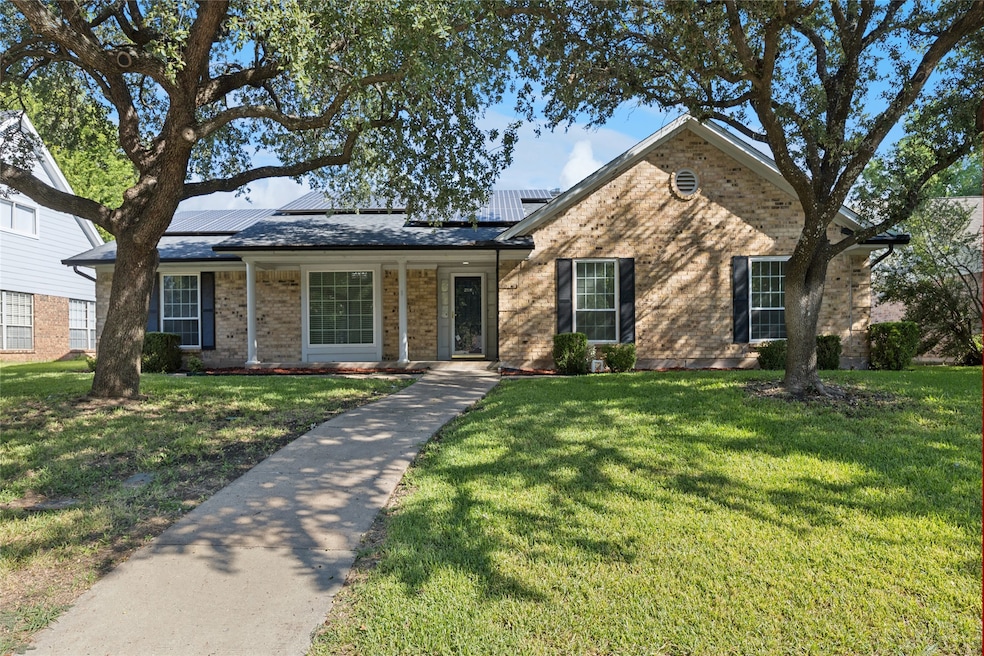2714 Spartacus Dr Grand Prairie, TX 75052
Forum Estates NeighborhoodEstimated payment $2,560/month
Highlights
- Very Popular Property
- Deck
- Breakfast Area or Nook
- In Ground Pool
- Covered Patio or Porch
- Walk-In Pantry
About This Home
Discover the perfect blend of style, comfort, and functionality in this beautiful 5-bedroom, 3-bath residence. From the moment you step inside, you'll be greeted by an expansive layout featuring a welcoming living area with a cozy fireplace and dual dining spaces—ideal for hosting gatherings or enjoying intimate family dinners. The kitchen has granite countertops, stainless steel appliances, a charming breakfast nook, and a spacious walk-in pantry. Newly installed ceramic tile flooring adds a touch of modern sophistication throughout. Step outside to your private backyard oasis, complete with a sparkling pool and a newly constructed covered deck—perfect for relaxing, entertaining, or soaking up the sun. The front covered porch offers a peaceful spot to unwind and enjoy quiet evenings. With generous living space and thoughtfully designed areas for both everyday life and special occasions, this home is ready to welcome its next chapter. Easily accessible to I20, 360 and President George Bush Toll Road.
Listing Agent
Coldwell Banker Realty Brokerage Phone: 817-924-4144 License #0809318 Listed on: 09/11/2025

Home Details
Home Type
- Single Family
Est. Annual Taxes
- $5,475
Year Built
- Built in 1978
Parking
- 2 Car Attached Garage
- Alley Access
- Rear-Facing Garage
- Single Garage Door
- Garage Door Opener
Home Design
- Slab Foundation
- Composition Roof
Interior Spaces
- 2,477 Sq Ft Home
- 1-Story Property
- Ceiling Fan
- Decorative Lighting
- Gas Fireplace
- Window Treatments
- Living Room with Fireplace
- Ceramic Tile Flooring
Kitchen
- Breakfast Area or Nook
- Walk-In Pantry
- Built-In Gas Range
- Microwave
- Dishwasher
- Disposal
Bedrooms and Bathrooms
- 5 Bedrooms
- Walk-In Closet
- 3 Full Bathrooms
Laundry
- Laundry in Utility Room
- Washer and Gas Dryer Hookup
Home Security
- Carbon Monoxide Detectors
- Fire and Smoke Detector
Outdoor Features
- In Ground Pool
- Deck
- Covered Patio or Porch
Schools
- Farrell Elementary School
- Bowie High School
Additional Features
- Solar Heating System
- 9,583 Sq Ft Lot
- Central Heating and Cooling System
Community Details
- Forum Residential Comm Subdivision
Listing and Financial Details
- Assessor Parcel Number 00977713
Map
Home Values in the Area
Average Home Value in this Area
Tax History
| Year | Tax Paid | Tax Assessment Tax Assessment Total Assessment is a certain percentage of the fair market value that is determined by local assessors to be the total taxable value of land and additions on the property. | Land | Improvement |
|---|---|---|---|---|
| 2025 | $5,475 | $345,284 | $86,400 | $258,884 |
| 2024 | $5,475 | $345,284 | $86,400 | $258,884 |
| 2023 | $7,864 | $345,394 | $55,000 | $290,394 |
| 2022 | $7,620 | $299,123 | $55,000 | $244,123 |
| 2021 | $6,505 | $245,880 | $55,000 | $190,880 |
| 2020 | $6,043 | $237,934 | $55,000 | $182,934 |
| 2019 | $5,657 | $239,345 | $55,000 | $184,345 |
| 2018 | $2,767 | $195,296 | $45,000 | $150,296 |
| 2017 | $4,770 | $179,079 | $25,000 | $154,079 |
| 2016 | $4,336 | $163,643 | $25,000 | $138,643 |
| 2015 | $3,858 | $146,729 | $25,000 | $121,729 |
| 2014 | $3,858 | $159,100 | $22,000 | $137,100 |
Property History
| Date | Event | Price | Change | Sq Ft Price |
|---|---|---|---|---|
| 09/11/2025 09/11/25 | For Sale | $395,000 | +18.3% | $159 / Sq Ft |
| 07/14/2021 07/14/21 | Sold | -- | -- | -- |
| 07/06/2021 07/06/21 | Pending | -- | -- | -- |
| 07/01/2021 07/01/21 | For Sale | $334,000 | -- | $135 / Sq Ft |
Purchase History
| Date | Type | Sale Price | Title Company |
|---|---|---|---|
| Warranty Deed | -- | Independence Title | |
| Warranty Deed | -- | Independence Title Company | |
| Warranty Deed | -- | Stewart Title | |
| Warranty Deed | -- | Commerce Land Title Inc |
Mortgage History
| Date | Status | Loan Amount | Loan Type |
|---|---|---|---|
| Previous Owner | $50,000 | Credit Line Revolving | |
| Previous Owner | $121,300 | Stand Alone First | |
| Previous Owner | $129,600 | Credit Line Revolving | |
| Previous Owner | $25,000 | Credit Line Revolving | |
| Previous Owner | $127,625 | VA | |
| Previous Owner | $119,700 | No Value Available |
Source: North Texas Real Estate Information Systems (NTREIS)
MLS Number: 21058590
APN: 00977713
- 3308 Kimberly Ln
- 2917 Shannon Ln
- 3345 Galaway Bay Dr
- 2530 Seven Hills Dr
- 3646 San Remo Dr
- 2402 Ascent Ln
- 2410 Rise Ridge
- 2812 N Hampton Dr
- 2314 Rise Ridge Rd
- 2302 Rise Ridge Rd
- 2310 Rise Ridge Rd
- 3685 Uplift Ave
- 2438 Starlight St
- 3629 Unity Ln
- 3144 Longbow Dr
- 2877 Fenwick St
- 3211 Kildeer Trail
- 2630 Winslow Dr
- 2839 Linden Ln
- 4126 Tarpon Ln
- 2908 Olympia Dr
- 2650 S Forum Dr
- 3317 Galaway Bay Dr
- 3099 Parham Dr
- 2755 W Interstate 20
- 3415 Bryce Canyon
- 3090 Outlet Pkwy
- 3056 Commodore Dr
- 2901 Mayfield Rd
- 2910 Elle Dr
- 2926 Elle Dr
- 2928 Elle Dr
- 4112 Hartley Way
- 2250 Sara Jane Pkwy
- 3152 Pine Valley Dr
- 2225 Ridge Run Rd
- 4114 Magna Carta Blvd
- 4124 Magna Carta Blvd
- 3033 Bardin Rd
- 2136 Dayton Ln Unit ID1019626P






