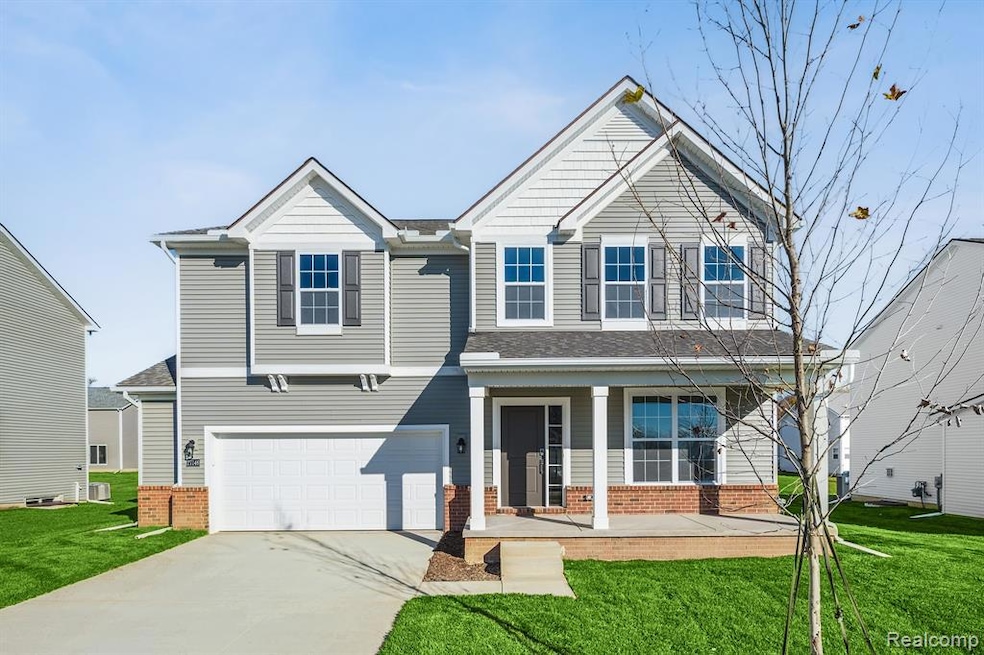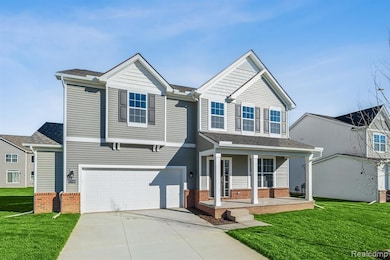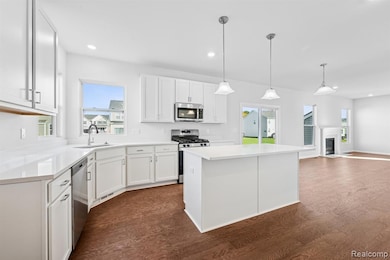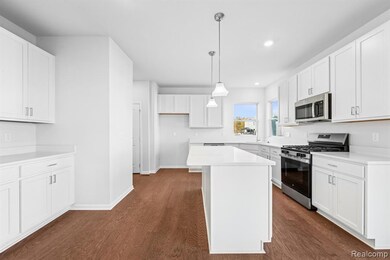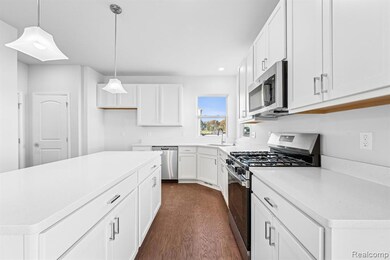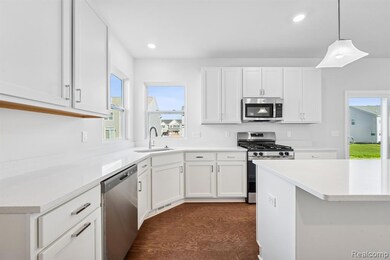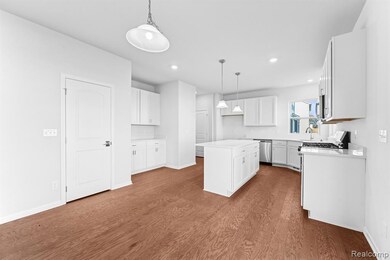27146 Silo Dr Saline, MI 48176
Estimated payment $3,573/month
Highlights
- New Construction
- Traditional Architecture
- 2.5 Car Attached Garage
- Pleasant Ridge Elementary School Rated A-
- Stainless Steel Appliances
- Forced Air Heating and Cooling System
About This Home
Turnkey & Waiting for You – Move In Today! Discover this stunning new construction home at 27146 Silo Drive in Saline Township, offering 4 bedrooms, 2 bathrooms, and 2,580 sq. ft. of thoughtfully designed living space. Why You’ll Love It: Study upgrade for work-from-home convenience
Cozy fireplace for relaxing evenings
Quartz kitchen countertops for a modern, elegant touch
Spacious loft for extra living or play space
Full basement for storage or future expansion The open-concept layout creates a seamless flow between the kitchen, dining, and living areas—perfect for entertaining. Upstairs, the owner’s suite offers a private retreat, while three additional bedrooms provide flexibility for family, guests, or a home office. Located in the desirable Andelina Farms neighborhood, this home provides access to nearby parks and recreational opportunities. Contact our team to learn more about 27146 Silo Drive! Home includes sod and sprinklers! Enjoy a beautiful yard from day one! Contact us today to schedule your 1-on-1 tour! Some photos/renderings are for representational purposes only.
Open House Schedule
-
Saturday, November 22, 202511:30 am to 4:30 pm11/22/2025 11:30:00 AM +00:0011/22/2025 4:30:00 PM +00:00Add to Calendar
-
Sunday, November 23, 202511:30 am to 4:30 pm11/23/2025 11:30:00 AM +00:0011/23/2025 4:30:00 PM +00:00Add to Calendar
Home Details
Home Type
- Single Family
Year Built
- Built in 2025 | New Construction
HOA Fees
- $85 Monthly HOA Fees
Parking
- 2.5 Car Attached Garage
Home Design
- Traditional Architecture
- Poured Concrete
- Vinyl Construction Material
Interior Spaces
- 2,589 Sq Ft Home
- 2-Story Property
- Family Room with Fireplace
- Unfinished Basement
Kitchen
- Free-Standing Gas Oven
- Microwave
- Dishwasher
- Stainless Steel Appliances
Bedrooms and Bathrooms
- 4 Bedrooms
Utilities
- Forced Air Heating and Cooling System
- Heating System Uses Natural Gas
Additional Features
- Lot Dimensions are 70x120
- Ground Level
Community Details
- Landarc Association, Phone Number (248) 377-9933
- Andelina Farms Subdivision
Listing and Financial Details
- Home warranty included in the sale of the property
- Assessor Parcel Number R01802403146
Map
Home Values in the Area
Average Home Value in this Area
Property History
| Date | Event | Price | List to Sale | Price per Sq Ft |
|---|---|---|---|---|
| 10/02/2025 10/02/25 | For Sale | $556,155 | -- | $216 / Sq Ft |
Source: Realcomp
MLS Number: 20251053616
- 1702 Tillage St
- 2794 Gallop Way
- 1906 Saltsprings Dr
- 27116 Silo Dr
- 1703 Tillage St
- 1502 Saltsprings Dr
- 27140 Silo Dr
- 27142 Silo Dr
- 27144 Silo Dr
- 27106 Gallop Way
- 27151 Gallop Way
- Dearborn Plan at Andelina Farms - Single Family Collection
- Appleton II Plan at Andelina Farms - Single Family Collection
- Draper Plan at Andelina Farms - Single Family Collection
- 2767 Silo Dr
- Madison Plan at Andelina Farms - Single Family Collection
- Aspen Plan at Andelina Farms - Single Family Collection
- 27107 Gallop Way
- 0 W Michigan Ave Unit 25030621
- 2739 Salt Springs Dr Unit 39
- 1402 Salt Springs Dr
- 2405 Salt Springs Dr
- 2604 Riversedge Dr
- 801 Valley Circle Dr
- 460 W Russell St
- 717 Risdon Trail S
- 9476 W Michigan Ave
- 571 Sycamore Cir Unit 38
- 814 Claudine Ct
- 6730 Austin Rd
- 4521 Links Ct
- 3300 Ann Arbor Saline Rd
- 1315 Oak Valley Dr
- 1354 Fox Pointe Cir
- 1522 Oakfield Dr Unit 212
- 1623 Long Meadow Trail Unit 59
- 1328 Heatherwood Ln Unit 68
- 1367 Millbrook Trail
- 2864 Mystic Dr
- 1265 Millbrook Trail Unit 101
