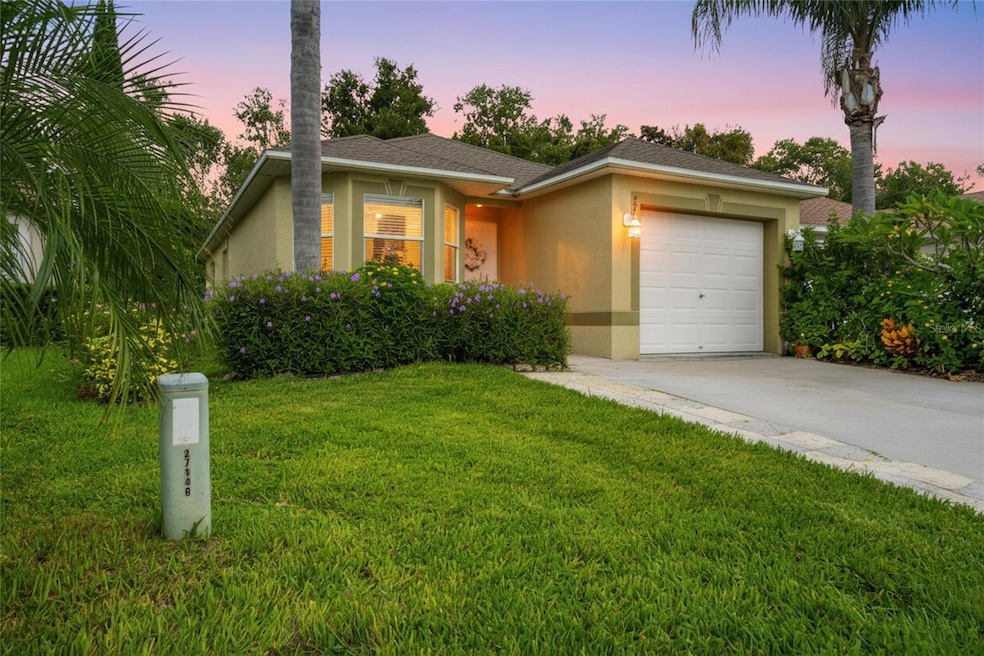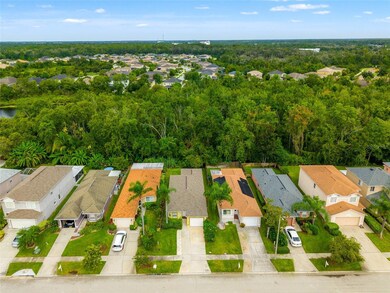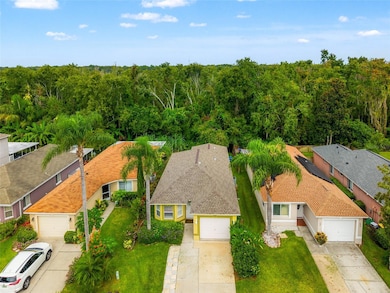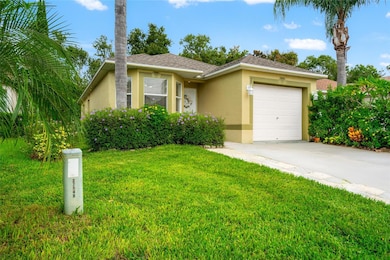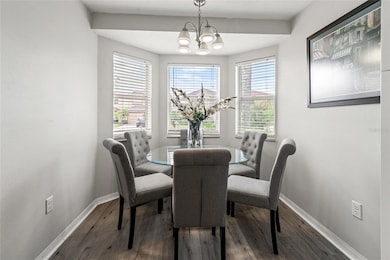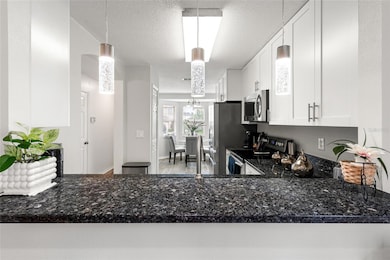27149 La Jolla Way Wesley Chapel, FL 33544
Estimated payment $2,171/month
Highlights
- Engineered Wood Flooring
- Garden View
- Granite Countertops
- Dr. John Long Middle School Rated A-
- Mediterranean Architecture
- Mature Landscaping
About This Home
**IMPROVED PRICE** Discover a move-in ready 3-bedroom, 2-bath home in Northwood where modern upgrades meet easy living — with the HOA taking care of the lawn and landscaping so you can focus on what matters most. Step inside to a spacious great room that offers flexibility for living, dining, and entertaining. The primary suite includes a private ensuite bathroom, giving you the comfort and convenience you expect. The secondary bathroom has been thoughtfully updated with a new vanity and tiled tub-shower, while the kitchen shines with granite countertops and stainless steel appliances. The layout is simple and practical, with all bedrooms on one level and options for a dining room/living room combo or a cozy eat-in nook. At just under 3,000 square feet of interior space, the home feels comfortable yet easy to maintain. Out back, the yard is framed by mature greenery, creating a private and peaceful backdrop. Best of all, the HOA handles the lawn, landscaping, and tree trimming — giving you the beauty of a maintained yard without the responsibility. Northwood itself is a community designed for lifestyle. Residents enjoy a pool, tennis and basketball courts, and sidewalks throughout the neighborhood for daily walks. The location is one of the most strategic in Wesley Chapel, with direct access to I-75 and I-275, and just minutes from Wiregrass Mall, the Tampa Premium Outlets, two hospitals, dining, and everything New Tampa and Wesley Chapel have to provide. This is the kind of home that makes life easier: updated where it counts, cozy without feeling small, and surrounded by community and convenience. Whether you’re buying your first home or downsizing into something more manageable, this Northwood property is ready to welcome you. Schedule your private showing today and see how this home can be the right fit for your next chapter.
Listing Agent
RE/MAX PREMIER GROUP Brokerage Phone: 813-929-7600 License #3225554 Listed on: 09/17/2025

Home Details
Home Type
- Single Family
Est. Annual Taxes
- $5,431
Year Built
- Built in 2002
Lot Details
- 3,851 Sq Ft Lot
- Southeast Facing Home
- Wood Fence
- Mature Landscaping
- Property is zoned MPUD
HOA Fees
- $13 Monthly HOA Fees
Parking
- 1 Car Garage
- Driveway
Home Design
- Mediterranean Architecture
- Slab Foundation
- Shingle Roof
- Block Exterior
- Stucco
Interior Spaces
- 1,188 Sq Ft Home
- 1-Story Property
- Ceiling Fan
- Sliding Doors
- Living Room
- Dining Room
- Garden Views
Kitchen
- Breakfast Bar
- Range
- Microwave
- Dishwasher
- Granite Countertops
- Disposal
Flooring
- Engineered Wood
- Reclaimed Wood
- Concrete
- Tile
Bedrooms and Bathrooms
- 3 Bedrooms
- En-Suite Bathroom
- 2 Full Bathrooms
- Bathtub with Shower
Laundry
- Laundry in Garage
- Washer and Electric Dryer Hookup
Outdoor Features
- Patio
Schools
- Denham Oaks Elementary School
- John Long Middle School
- Wiregrass Ranch High School
Utilities
- Central Air
- Heating Available
- Thermostat
- Underground Utilities
- Electric Water Heater
- High Speed Internet
- Cable TV Available
Listing and Financial Details
- Visit Down Payment Resource Website
- Legal Lot and Block 28 / N
- Assessor Parcel Number 36-26-19-0060-00N00-0280
- $1,251 per year additional tax assessments
Community Details
Overview
- Association fees include ground maintenance, pool, recreational facilities
- Greenacre Properties, Inc. Association, Phone Number (813) 600-1100
- Visit Association Website
- Northwood Subdivision
- The community has rules related to deed restrictions, fencing
Recreation
- Tennis Courts
- Community Basketball Court
- Community Playground
- Community Pool
- Park
Map
Home Values in the Area
Average Home Value in this Area
Tax History
| Year | Tax Paid | Tax Assessment Tax Assessment Total Assessment is a certain percentage of the fair market value that is determined by local assessors to be the total taxable value of land and additions on the property. | Land | Improvement |
|---|---|---|---|---|
| 2025 | $5,431 | $224,047 | $45,942 | $178,105 |
| 2024 | $5,431 | $234,786 | $45,942 | $188,844 |
| 2023 | $3,245 | $147,070 | $0 | $0 |
| 2022 | $2,932 | $142,792 | $0 | $0 |
| 2021 | $1,891 | $82,220 | $29,845 | $52,375 |
| 2020 | $1,869 | $81,090 | $29,845 | $51,245 |
| 2019 | $1,842 | $79,270 | $0 | $0 |
| 2018 | $1,818 | $77,792 | $0 | $0 |
| 2017 | $1,807 | $77,792 | $0 | $0 |
| 2016 | $2,196 | $74,625 | $0 | $0 |
| 2015 | $2,162 | $74,106 | $0 | $0 |
| 2014 | $2,142 | $100,031 | $29,845 | $70,186 |
Property History
| Date | Event | Price | List to Sale | Price per Sq Ft | Prior Sale |
|---|---|---|---|---|---|
| 10/28/2025 10/28/25 | Price Changed | $325,000 | -1.2% | $274 / Sq Ft | |
| 10/01/2025 10/01/25 | Price Changed | $329,000 | -2.9% | $277 / Sq Ft | |
| 09/17/2025 09/17/25 | For Sale | $339,000 | +16.9% | $285 / Sq Ft | |
| 08/07/2024 08/07/24 | Sold | $290,000 | -3.0% | $244 / Sq Ft | View Prior Sale |
| 07/01/2024 07/01/24 | Pending | -- | -- | -- | |
| 06/29/2024 06/29/24 | For Sale | $299,000 | +43.8% | $252 / Sq Ft | |
| 03/24/2021 03/24/21 | Sold | $208,000 | -5.0% | $175 / Sq Ft | View Prior Sale |
| 02/25/2021 02/25/21 | Pending | -- | -- | -- | |
| 02/21/2021 02/21/21 | For Sale | $219,000 | 0.0% | $184 / Sq Ft | |
| 02/05/2021 02/05/21 | Pending | -- | -- | -- | |
| 01/30/2021 01/30/21 | Price Changed | $219,000 | 0.0% | $184 / Sq Ft | |
| 01/30/2021 01/30/21 | For Sale | $219,000 | +5.3% | $184 / Sq Ft | |
| 01/23/2021 01/23/21 | Off Market | $208,000 | -- | -- | |
| 01/14/2021 01/14/21 | Pending | -- | -- | -- | |
| 01/10/2021 01/10/21 | For Sale | $205,000 | -- | $173 / Sq Ft |
Purchase History
| Date | Type | Sale Price | Title Company |
|---|---|---|---|
| Warranty Deed | $290,000 | None Listed On Document | |
| Warranty Deed | $208,000 | Acr Title Group Lllp | |
| Warranty Deed | $190,000 | All Real Estate Title Servic | |
| Warranty Deed | $126,000 | North American Title Co |
Mortgage History
| Date | Status | Loan Amount | Loan Type |
|---|---|---|---|
| Open | $261,000 | New Conventional | |
| Previous Owner | $161,500 | Unknown | |
| Previous Owner | $124,997 | FHA |
Source: Stellar MLS
MLS Number: TB8427537
APN: 36-26-19-0060-00N00-0280
- 27141 La Jolla Way
- 26972 Evergreen Chase Dr
- 27109 Coral Springs Dr
- 27133 Sea Breeze Way Unit 1
- 27621 Sugar Loaf Dr Unit 8
- 1243 Key Ct W
- 26953 Coral Springs Dr Unit 5
- 26943 Coral Springs Dr
- 1247 Ocean Reef Rd Unit 2B
- 27012 Sea Breeze Way
- 27653 Mulholland Ct
- 27610 Sky Lake Cir
- 27542 Sky Lake Cir
- 20484 Needletree Dr
- 8504 Gablebend Way
- 20439 Berrywood Ln
- 8320 Manor Club Cir Unit 2
- 28390 Openfield Loop
- 26399 Limestone Springs Way
- 20541 Grand Vista Ln
- 27854 Breakers Dr
- 1501 Ocean Reef Rd
- 1309 Key Ct W
- 1945 Noor St
- 1305 Key Ct W
- 27437 Sugar Loaf Dr
- 27500 Waikiki Ct
- 26932 Sea Breeze Way
- 1930 Devonwood Dr
- 2042 Arrowgrass Dr
- 6398 Colonial Grand Dr
- 8532 Brushleaf Way
- 8526 Brushleaf Way
- 20474 Needletree Dr
- 8542 Gablebend Way Unit 8542
- 20460 Needletree Dr
- 20451 Berrywood Ln
- 20407 Berrywood Ln
- 20406 Needletree Dr Unit 20406
- 8346 Old Town Dr
