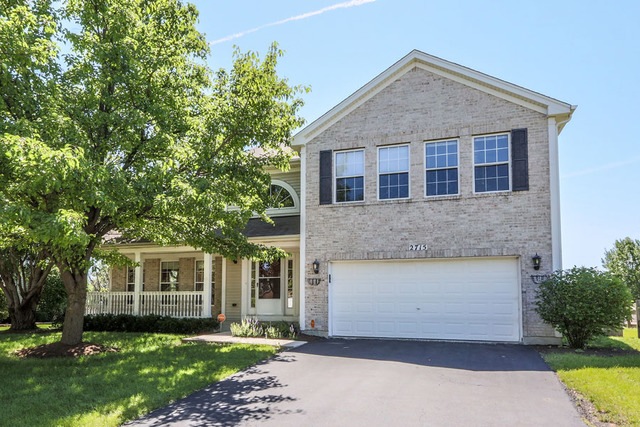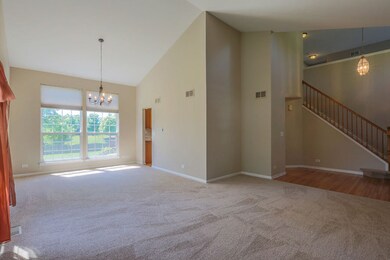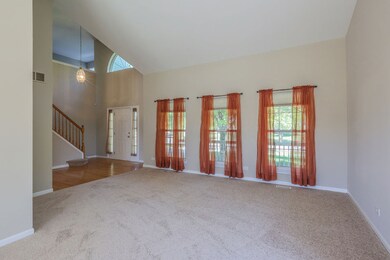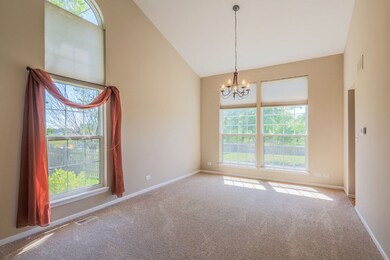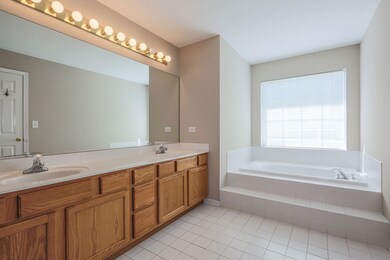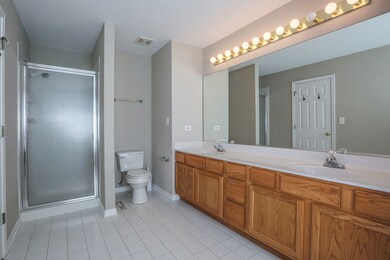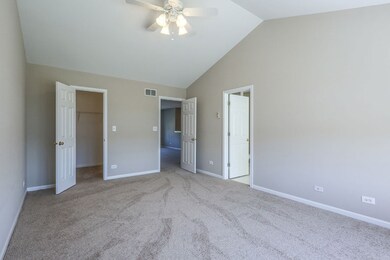
2715 Cavalcade Ct Unit 1 Aurora, IL 60503
Far Southeast NeighborhoodHighlights
- Deck
- Recreation Room
- Wood Flooring
- Homestead Elementary School Rated A-
- Vaulted Ceiling
- Stainless Steel Appliances
About This Home
As of November 2020Phenomenal 2 Story on a Private Cul-De-Sac Location Boasts Fresh Paint, New Carpet Throughout and Refinished Hardwood Floors in the Kitchen. Fantastic Open Floor Plan, Vaulted Ceiling and Array of Windows in Living Room & Dining Room Allow So Much Natural Sunlight. Gourmet Kitchen with Newer SS Appliances and New Sliding Glass Door to Enormous Fenced Yard. Kitchen Opens Large Family Room with Fireplace. Master Bedroom Suite with Vaulted Ceiling, Walk in Closet, Huge Soaking Tub and Separate Shower. Huge 2nd Story Loft Can be Easily Converted to 4th Bedroom. 1st Floor Laundry Room & Powder Room. Versatile Finished Basement with Recessed Lights Offers Rec Room, Bedroom, Plus Full Bath! Premium Lot Backs To Open Space. Huge Freshly Stained Deck Lets You Take it All In, Truly a Must See!
Last Agent to Sell the Property
RE/MAX Professionals Select License #475130406 Listed on: 06/29/2016

Last Buyer's Agent
Michael Tanzillo
Berkshire Hathaway HomeServices Starck Real Estate License #475170089

Home Details
Home Type
- Single Family
Est. Annual Taxes
- $10,810
Year Built
- 2000
Lot Details
- Cul-De-Sac
- Fenced Yard
HOA Fees
- $15 per month
Parking
- Attached Garage
- Garage Transmitter
- Garage Door Opener
- Driveway
- Garage Is Owned
Home Design
- Brick Exterior Construction
- Slab Foundation
- Asphalt Shingled Roof
- Aluminum Siding
- Vinyl Siding
Interior Spaces
- Vaulted Ceiling
- Attached Fireplace Door
- Recreation Room
- Loft
- Wood Flooring
- Laundry on main level
Kitchen
- Breakfast Bar
- Oven or Range
- Microwave
- Dishwasher
- Stainless Steel Appliances
- Kitchen Island
Bedrooms and Bathrooms
- Primary Bathroom is a Full Bathroom
- Dual Sinks
- Soaking Tub
- Separate Shower
Finished Basement
- Basement Fills Entire Space Under The House
- Finished Basement Bathroom
Outdoor Features
- Deck
- Porch
Utilities
- Forced Air Heating and Cooling System
- Heating System Uses Gas
Ownership History
Purchase Details
Home Financials for this Owner
Home Financials are based on the most recent Mortgage that was taken out on this home.Purchase Details
Home Financials for this Owner
Home Financials are based on the most recent Mortgage that was taken out on this home.Purchase Details
Home Financials for this Owner
Home Financials are based on the most recent Mortgage that was taken out on this home.Purchase Details
Home Financials for this Owner
Home Financials are based on the most recent Mortgage that was taken out on this home.Similar Homes in Aurora, IL
Home Values in the Area
Average Home Value in this Area
Purchase History
| Date | Type | Sale Price | Title Company |
|---|---|---|---|
| Warranty Deed | $312,000 | Attorney | |
| Warranty Deed | $250,000 | Attorney | |
| Warranty Deed | $291,500 | First American Title | |
| Corporate Deed | $229,500 | Chicago Title Insurance Co |
Mortgage History
| Date | Status | Loan Amount | Loan Type |
|---|---|---|---|
| Open | $244,000 | New Conventional | |
| Closed | $249,600 | New Conventional | |
| Previous Owner | $200,000 | New Conventional | |
| Previous Owner | $233,200 | Purchase Money Mortgage | |
| Previous Owner | $39,459 | Credit Line Revolving | |
| Previous Owner | $224,000 | Unknown | |
| Previous Owner | $40,694 | Unknown | |
| Previous Owner | $187,000 | Unknown | |
| Previous Owner | $183,350 | No Value Available |
Property History
| Date | Event | Price | Change | Sq Ft Price |
|---|---|---|---|---|
| 11/12/2020 11/12/20 | Sold | $312,000 | -4.0% | $135 / Sq Ft |
| 10/01/2020 10/01/20 | Pending | -- | -- | -- |
| 09/26/2020 09/26/20 | For Sale | $324,900 | +30.0% | $141 / Sq Ft |
| 09/13/2016 09/13/16 | Sold | $250,000 | -3.8% | $108 / Sq Ft |
| 07/17/2016 07/17/16 | Pending | -- | -- | -- |
| 07/12/2016 07/12/16 | Price Changed | $259,900 | -1.7% | $113 / Sq Ft |
| 06/29/2016 06/29/16 | For Sale | $264,500 | -- | $115 / Sq Ft |
Tax History Compared to Growth
Tax History
| Year | Tax Paid | Tax Assessment Tax Assessment Total Assessment is a certain percentage of the fair market value that is determined by local assessors to be the total taxable value of land and additions on the property. | Land | Improvement |
|---|---|---|---|---|
| 2023 | $10,810 | $116,631 | $20,547 | $96,084 |
| 2022 | $10,865 | $115,176 | $19,437 | $95,739 |
| 2021 | $10,801 | $109,691 | $18,511 | $91,180 |
| 2020 | $10,950 | $107,953 | $18,218 | $89,735 |
| 2019 | $11,455 | $104,911 | $17,705 | $87,206 |
| 2018 | $10,852 | $96,004 | $17,315 | $78,689 |
| 2017 | $10,778 | $93,526 | $16,868 | $76,658 |
| 2016 | $10,695 | $91,513 | $16,505 | $75,008 |
| 2015 | $10,444 | $87,993 | $15,870 | $72,123 |
| 2014 | $10,444 | $87,420 | $21,000 | $66,420 |
| 2013 | $10,444 | $87,420 | $21,000 | $66,420 |
Agents Affiliated with this Home
-

Seller's Agent in 2020
Michael DeValdivielso
Charles Rutenberg Realty of IL
(331) 472-0260
6 in this area
53 Total Sales
-

Buyer's Agent in 2020
AJ|Abhijit Leekha
Property Economics Inc.
(630) 283-2111
47 in this area
655 Total Sales
-

Seller's Agent in 2016
Steve Malik
RE/MAX
(630) 369-3000
2 in this area
96 Total Sales
-
M
Buyer's Agent in 2016
Michael Tanzillo
Berkshire Hathaway HomeServices Starck Real Estate
Map
Source: Midwest Real Estate Data (MRED)
MLS Number: MRD09272120
APN: 01-06-404-013
- 2136 Colonial St Unit 1
- 2746 Middleton Ct Unit 3
- 2111 Colonial St
- 2735 Hillsboro Blvd Unit 3
- 2673 Dunrobin Cir
- 2255 Georgetown Cir
- 2556 Hillsboro Blvd
- 2003 Seaview Dr
- 1984 Seaview Dr
- 2330 Georgetown Cir Unit 16
- 2486 Georgetown Cir
- 2495 Hafenrichter Rd
- 2319 Georgetown Ct Unit 144
- 2422 Georgetown Cir Unit 9/6
- 2406 Georgetown Cir Unit 84
- 2124 Grayhawk Dr
- 2416 Oakfield Dr
- 2402 Oakfield Ct
- 2610 Spinnaker Dr
- 2396 Oakfield Ct
