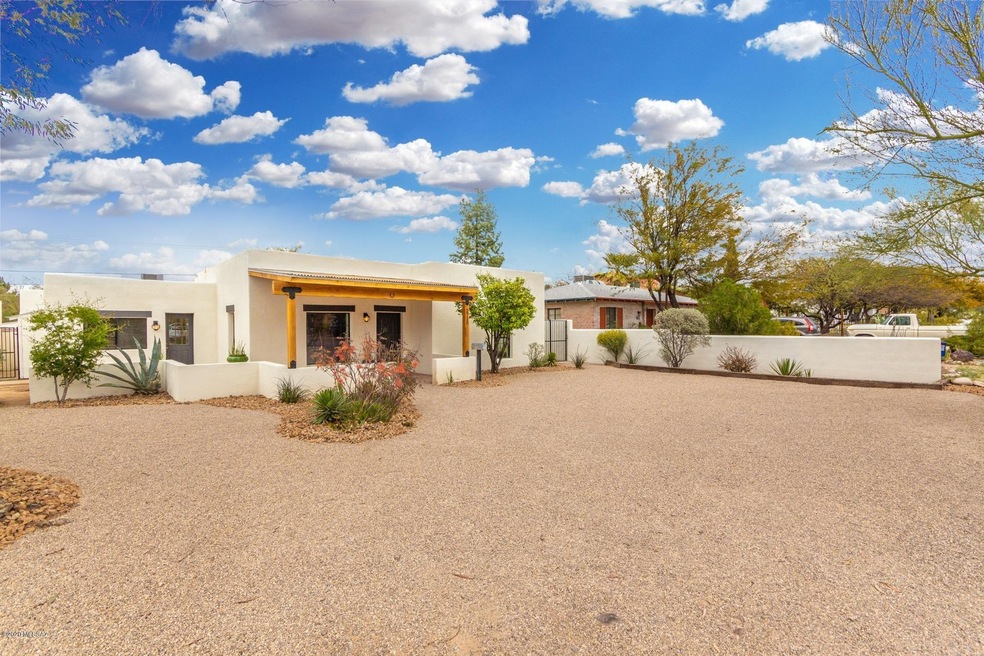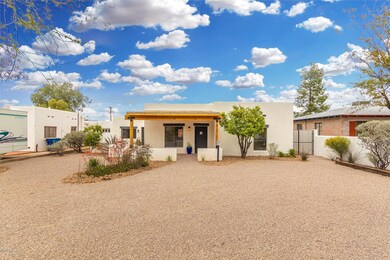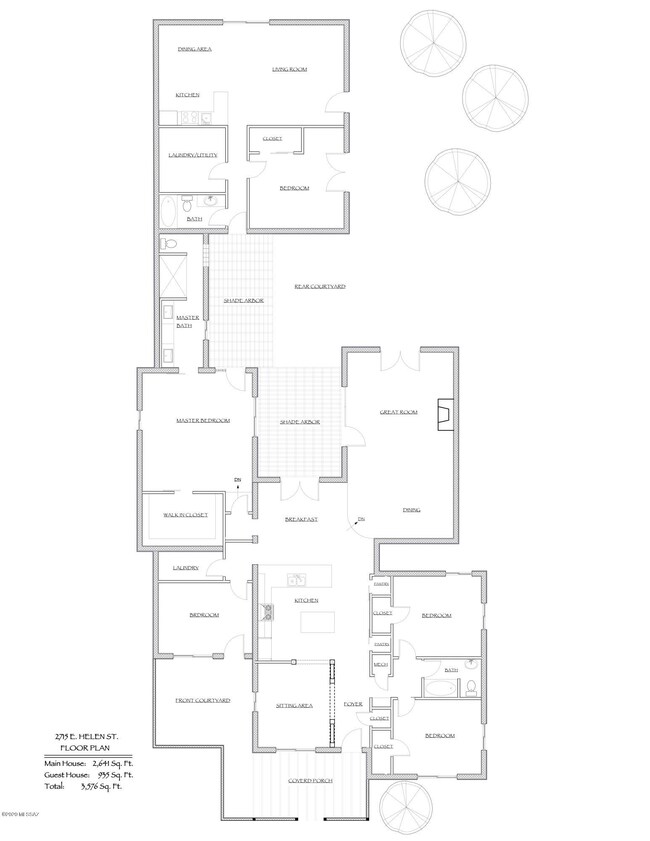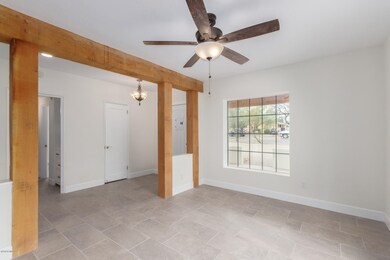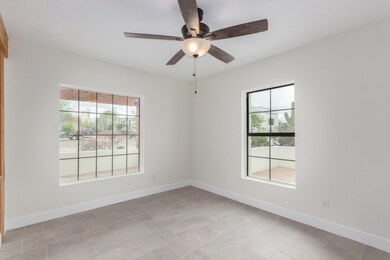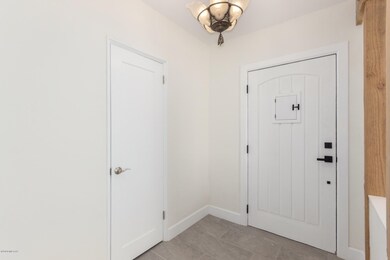
2715 E Helen St Tucson, AZ 85716
Blenman-Elm NeighborhoodHighlights
- Guest House
- RV Parking in Community
- Vaulted Ceiling
- RV Gated
- EnerPHit Refurbished Home
- Great Room with Fireplace
About This Home
As of July 2020Come see this truly amazing home. Minutes away from the university and downtown! Main house includes 4 bedrooms and 2 baths and features open floor plan, beautiful exposed beam ceilings, lots of natural light, tile flooring thorough with fresh paint. Gourmet kitchen has gorgeous granite tops, 36'' upper cabinets & upgraded stainless steel appliances. Bathrooms feature upgraded fixtures and stylish tile shower surround & Vanity's. Relax and unwind in the master suite with large W.I.C. Master bathroom with custom cabinets, granite counters double sinks, makeup counter & walk in shower. Guest quarters has 1 bed 1 bath, kitchen, laundry, separate entrance and parking. Use for guests, office, studio or income. Spacious and private yard with multiple courtyards, patios and outdoor living spaces.
Home Details
Home Type
- Single Family
Est. Annual Taxes
- $2,729
Year Built
- Built in 1959
Lot Details
- 0.27 Acre Lot
- Lot Dimensions are 60x192.50
- Property fronts an alley
- Block Wall Fence
- Paved or Partially Paved Lot
- Landscaped with Trees
- Back and Front Yard
- Property is zoned Tucson - R1
Home Design
- Territorial Architecture
- Built-Up Roof
- Foam Roof
- Stucco Exterior
- Adobe
Interior Spaces
- 3,576 Sq Ft Home
- 1-Story Property
- Beamed Ceilings
- Vaulted Ceiling
- Ceiling Fan
- Skylights
- Wood Burning Fireplace
- Double Pane Windows
- Great Room with Fireplace
- Family Room
- Living Room
- Dining Area
- Workshop
- Fire and Smoke Detector
- Laundry Room
Kitchen
- Breakfast Bar
- Walk-In Pantry
- Gas Range
- Recirculated Exhaust Fan
- Dishwasher
- Stainless Steel Appliances
- Granite Countertops
Flooring
- Pavers
- Ceramic Tile
Bedrooms and Bathrooms
- 5 Bedrooms
- Split Bedroom Floorplan
- Walk-In Closet
- 3 Full Bathrooms
- Dual Vanity Sinks in Primary Bathroom
- Bathtub with Shower
- Shower Only
- Exhaust Fan In Bathroom
Parking
- Gravel Driveway
- RV Gated
Outdoor Features
- Courtyard
- Patio
Schools
- Blenman Elementary School
- Doolen Middle School
- Catalina High School
Utilities
- Forced Air Heating and Cooling System
- Heating System Uses Natural Gas
- Natural Gas Water Heater
- High Speed Internet
- Satellite Dish
- Cable TV Available
Additional Features
- EnerPHit Refurbished Home
- Guest House
Community Details
- Blenman Addition Subdivision
- The community has rules related to deed restrictions
- RV Parking in Community
Ownership History
Purchase Details
Home Financials for this Owner
Home Financials are based on the most recent Mortgage that was taken out on this home.Purchase Details
Home Financials for this Owner
Home Financials are based on the most recent Mortgage that was taken out on this home.Purchase Details
Home Financials for this Owner
Home Financials are based on the most recent Mortgage that was taken out on this home.Purchase Details
Home Financials for this Owner
Home Financials are based on the most recent Mortgage that was taken out on this home.Purchase Details
Purchase Details
Home Financials for this Owner
Home Financials are based on the most recent Mortgage that was taken out on this home.Purchase Details
Purchase Details
Similar Homes in Tucson, AZ
Home Values in the Area
Average Home Value in this Area
Purchase History
| Date | Type | Sale Price | Title Company |
|---|---|---|---|
| Warranty Deed | $630,000 | Fidelity Natl Ttl Agcy Inc | |
| Warranty Deed | $355,000 | Long Title Agency Inc | |
| Warranty Deed | $355,000 | Long Title Agency Inc | |
| Interfamily Deed Transfer | -- | None Available | |
| Interfamily Deed Transfer | -- | Tstti | |
| Interfamily Deed Transfer | -- | None Available | |
| Interfamily Deed Transfer | -- | None Available | |
| Interfamily Deed Transfer | -- | None Available | |
| Interfamily Deed Transfer | -- | Tfnti | |
| Interfamily Deed Transfer | -- | Tfnti | |
| Interfamily Deed Transfer | -- | Tfnti | |
| Interfamily Deed Transfer | -- | -- | |
| Interfamily Deed Transfer | -- | -- | |
| Interfamily Deed Transfer | -- | -- | |
| Interfamily Deed Transfer | -- | -- |
Mortgage History
| Date | Status | Loan Amount | Loan Type |
|---|---|---|---|
| Open | $230,000 | New Conventional | |
| Previous Owner | $301,479 | Unknown | |
| Previous Owner | $49,500 | Credit Line Revolving | |
| Previous Owner | $303,000 | Unknown | |
| Previous Owner | $90,000 | Credit Line Revolving |
Property History
| Date | Event | Price | Change | Sq Ft Price |
|---|---|---|---|---|
| 07/02/2020 07/02/20 | Sold | $630,000 | 0.0% | $176 / Sq Ft |
| 06/02/2020 06/02/20 | Pending | -- | -- | -- |
| 03/28/2020 03/28/20 | For Sale | $630,000 | +77.5% | $176 / Sq Ft |
| 08/30/2019 08/30/19 | Sold | $355,000 | 0.0% | $100 / Sq Ft |
| 07/31/2019 07/31/19 | Pending | -- | -- | -- |
| 07/02/2019 07/02/19 | For Sale | $355,000 | -- | $100 / Sq Ft |
Tax History Compared to Growth
Tax History
| Year | Tax Paid | Tax Assessment Tax Assessment Total Assessment is a certain percentage of the fair market value that is determined by local assessors to be the total taxable value of land and additions on the property. | Land | Improvement |
|---|---|---|---|---|
| 2024 | $3,026 | $22,710 | -- | -- |
| 2023 | $2,869 | $21,628 | $0 | $0 |
| 2022 | $2,869 | $20,598 | $0 | $0 |
| 2021 | $2,852 | $18,683 | $0 | $0 |
| 2020 | $2,766 | $18,683 | $0 | $0 |
| 2019 | $2,729 | $20,607 | $0 | $0 |
| 2018 | $2,669 | $16,139 | $0 | $0 |
| 2017 | $2,654 | $16,139 | $0 | $0 |
| 2016 | $2,563 | $15,371 | $0 | $0 |
| 2015 | $2,484 | $14,639 | $0 | $0 |
Agents Affiliated with this Home
-
D
Seller's Agent in 2020
Dane Donatelli
Tierra Antigua Realty
43 Total Sales
-
J
Buyer's Agent in 2020
Joseph Brown
Keller Williams Southern Arizona
(520) 909-2830
3 Total Sales
-
J
Seller's Agent in 2019
Jill Rich
Long Realty Company
Map
Source: MLS of Southern Arizona
MLS Number: 22008564
APN: 123-08-1300
- 2845 E Mabel St
- 3001 E Helen St
- 2732 E Lee St
- 2416 E Mabel St
- 2422 E Drachman St
- 2427 E 1st St
- 2526 E Lee St
- 2421 E Drachman St
- 2422 E 1st St
- 3021 E 2nd St
- 2610 E Elm St
- 2239 E 1st St Unit 1
- 2216 E Helen St
- 2235 E 1st St
- 3255 E 2nd St
- 646 N Stewart Ave
- 2512 E Linden St
- 3129 E Pima St
- 2507 E Linden St
- 625 N Stewart Ave
