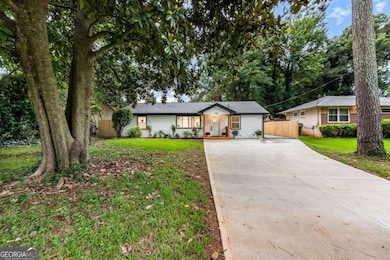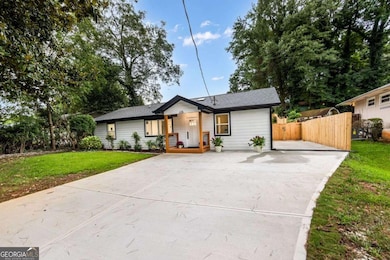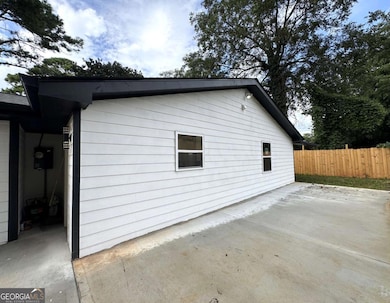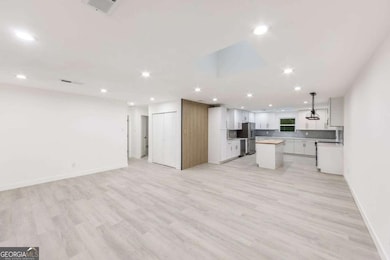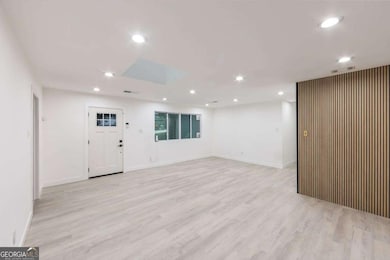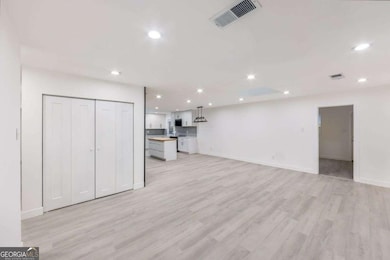2715 Ellen Way Decatur, GA 30032
Estimated payment $2,332/month
Highlights
- City View
- Ranch Style House
- Double Pane Windows
- Private Lot
- No HOA
- Walk-In Closet
About This Home
Welcome to this stunning, extensively renovated residence located in a quiet neighborhood in Decatur. This home uniquely merges modern design and the inviting charm of a spacious ranch-style layout, with a perfect balance between contemporary trends and timeless comfort. The open floor plan in the living area provides abundant natural light, enhanced by skylights. The kitchen is a culinary dream, featuring white cabinetry, an elegant backsplash, exquisite quartz countertops, and brand-new stainless steel appliances, complete with an island showcasing a beautiful butcher block countertop. The master bedroom features a private bathroom and direct access to your outdoor patio, creating a serene retreat. With three additional bedrooms and two full bathrooms, this home effortlessly accommodates all your family's needs. The open-concept design continues to a generous, spacious patio and fenced backyard, ideal for hosting gatherings or your own quiet moments in your outdoor sanctuary. The additional storage area is on the back of the house. With its convenient access to major highways, East Atlanta Village, the airport, and charming downtown Decatur, this home offers an appealing blend of affordability and accessibility, making it an excellent choice for your lifestyle.
Home Details
Home Type
- Single Family
Est. Annual Taxes
- $3,764
Year Built
- Built in 1954 | Remodeled
Lot Details
- 0.34 Acre Lot
- Back Yard Fenced
- Private Lot
Home Design
- Ranch Style House
- Slab Foundation
- Composition Roof
- Concrete Siding
Interior Spaces
- 1,700 Sq Ft Home
- Double Pane Windows
- Family Room
- Laminate Flooring
- City Views
- Fire and Smoke Detector
- Laundry closet
Kitchen
- Microwave
- Dishwasher
- Kitchen Island
Bedrooms and Bathrooms
- 4 Main Level Bedrooms
- Walk-In Closet
- 3 Full Bathrooms
Parking
- 4 Parking Spaces
- Parking Accessed On Kitchen Level
Outdoor Features
- Patio
Schools
- Toney Elementary School
- Columbia Middle School
- Columbia High School
Utilities
- Central Heating and Cooling System
- Underground Utilities
- 220 Volts
Community Details
Overview
- No Home Owners Association
- Ousley Manor Subdivision
Amenities
- Laundry Facilities
Map
Home Values in the Area
Average Home Value in this Area
Tax History
| Year | Tax Paid | Tax Assessment Tax Assessment Total Assessment is a certain percentage of the fair market value that is determined by local assessors to be the total taxable value of land and additions on the property. | Land | Improvement |
|---|---|---|---|---|
| 2025 | $3,607 | $72,120 | $32,800 | $39,320 |
| 2024 | $3,764 | $75,840 | $32,200 | $43,640 |
| 2023 | $3,764 | $78,240 | $32,200 | $46,040 |
| 2022 | $3,067 | $62,120 | $10,000 | $52,120 |
| 2021 | $2,639 | $52,360 | $10,000 | $42,360 |
| 2020 | $2,070 | $39,400 | $10,000 | $29,400 |
| 2019 | $1,359 | $23,200 | $2,160 | $21,040 |
| 2018 | $1,122 | $23,200 | $2,160 | $21,040 |
| 2017 | $1,364 | $23,200 | $2,160 | $21,040 |
| 2016 | $877 | $12,120 | $2,182 | $9,938 |
| 2014 | $808 | $12,120 | $2,160 | $9,960 |
Property History
| Date | Event | Price | List to Sale | Price per Sq Ft |
|---|---|---|---|---|
| 11/21/2025 11/21/25 | Price Changed | $382,000 | -0.3% | $225 / Sq Ft |
| 11/11/2025 11/11/25 | Price Changed | $383,000 | -0.3% | $225 / Sq Ft |
| 10/30/2025 10/30/25 | For Sale | $384,000 | -- | $226 / Sq Ft |
Purchase History
| Date | Type | Sale Price | Title Company |
|---|---|---|---|
| Warranty Deed | $22,500 | -- | |
| Quit Claim Deed | -- | -- | |
| Deed | -- | -- | |
| Foreclosure Deed | $143,348 | -- | |
| Deed | $135,000 | -- | |
| Deed | -- | -- | |
| Deed | $50,000 | -- | |
| Foreclosure Deed | $91,215 | -- | |
| Quit Claim Deed | -- | -- | |
| Deed | $89,500 | -- | |
| Deed | -- | -- | |
| Foreclosure Deed | $96,195 | -- | |
| Deed | $92,000 | -- | |
| Deed | $75,000 | -- |
Mortgage History
| Date | Status | Loan Amount | Loan Type |
|---|---|---|---|
| Previous Owner | $133,569 | FHA | |
| Previous Owner | $117,500 | No Value Available | |
| Previous Owner | $100,000 | No Value Available | |
| Previous Owner | $91,207 | FHA | |
| Previous Owner | $60,000 | New Conventional |
Source: Georgia MLS
MLS Number: 10634416
APN: 15-152-02-003
- 2710 Ellen Way
- 2174 Whites Mill Rd
- 2417 Ousley Ct
- 2349 Ousley Ct
- 2648 Candler Pkwy
- 2553 Habersham Dr
- 2259 Whites Mill Rd
- 2065 Nettie Ct
- 2270 Miriam Ln Unit Main House
- 2121 Nichols Ln
- 2747 Kelly Lake Rd
- 2386 Miriam Ln
- 2838 Mitchell Place Unit A
- 2493 Miriam Ln
- 2800 Long Way
- 2392 Hopewell Ln
- 2665 Northview Ave
- 2794 Mitchell Dr
- 2672 Northview Ave
- 2962 Mcafee Rd

