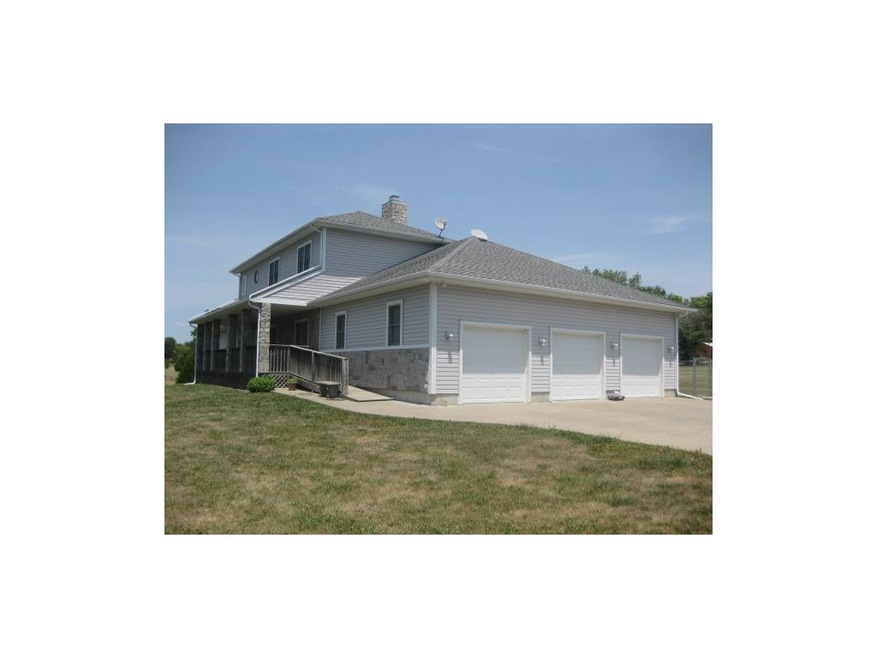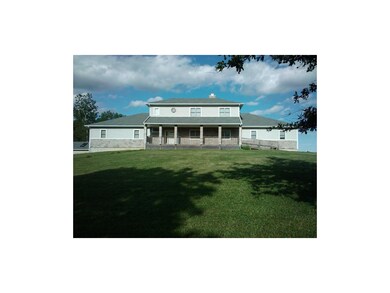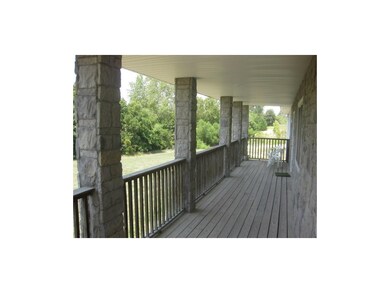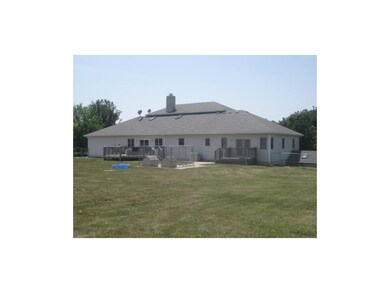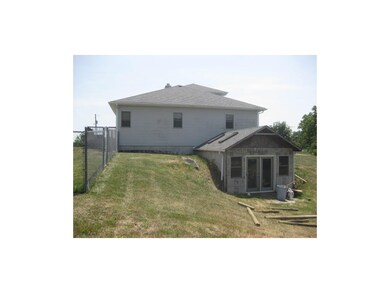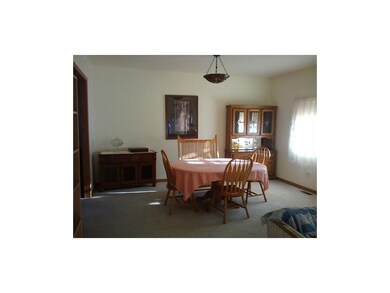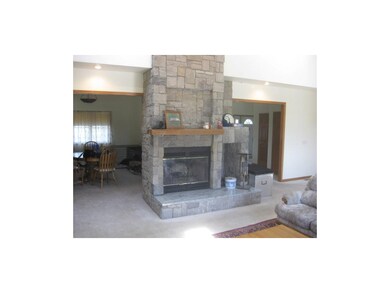
2715 S Gardner Rd Oak Grove, MO 64075
Highlights
- Deck
- Vaulted Ceiling
- Whirlpool Bathtub
- Pond
- Main Floor Primary Bedroom
- Loft
About This Home
As of May 2022Check out this private getaway with potential for over 5,000 sqft.!! Home features granite counters, stainless appliances and convection oven, 20' great room with stone fireplace and granite mantle, 5 ft. fence around 3/4 acre yard with double-gates on N and S sides, great for large dogs and a large family. Full basement waiting for your touch!! 3 bedrooms on main level, 1 lofted bedroom and potential for a 5th non-conf. bedroom downstairs. Sunroom in basement with french doors. His/her sinks, shower heads, and walk-in closets in master bedroom. Home needs minor repairs and finishing touches that seller is unable to do. Great potential!!
Last Agent to Sell the Property
Charlie Rogers
Listed on: 08/22/2012
Home Details
Home Type
- Single Family
Est. Annual Taxes
- $3,399
Year Built
- Built in 2003
Lot Details
- 5 Acre Lot
- Aluminum or Metal Fence
- Many Trees
Parking
- 3 Car Attached Garage
- Side Facing Garage
Home Design
- Composition Roof
- Vinyl Siding
- Stone Trim
- Masonry
Interior Spaces
- 3,148 Sq Ft Home
- Vaulted Ceiling
- Ceiling Fan
- Skylights
- Wood Burning Fireplace
- Fireplace With Gas Starter
- Great Room with Fireplace
- Loft
- Carpet
- Attic Fan
- Laundry on main level
Kitchen
- Gas Oven or Range
- Recirculated Exhaust Fan
- Dishwasher
- Kitchen Island
Bedrooms and Bathrooms
- 4 Bedrooms
- Primary Bedroom on Main
- Walk-In Closet
- 5 Full Bathrooms
- Whirlpool Bathtub
Basement
- Walk-Out Basement
- Basement Fills Entire Space Under The House
- Sump Pump
- Bedroom in Basement
Accessible Home Design
- Customized Wheelchair Accessible
Outdoor Features
- Pond
- Deck
- Porch
Utilities
- Cooling Available
- Heat Exchanger
- Heating System Uses Propane
- Septic Tank
Listing and Financial Details
- Assessor Parcel Number 21-900-01-22-00-0-00-000
Ownership History
Purchase Details
Similar Homes in Oak Grove, MO
Home Values in the Area
Average Home Value in this Area
Purchase History
| Date | Type | Sale Price | Title Company |
|---|---|---|---|
| Interfamily Deed Transfer | -- | None Available |
Mortgage History
| Date | Status | Loan Amount | Loan Type |
|---|---|---|---|
| Open | $537,200 | New Conventional |
Property History
| Date | Event | Price | Change | Sq Ft Price |
|---|---|---|---|---|
| 05/31/2022 05/31/22 | Sold | -- | -- | -- |
| 04/25/2022 04/25/22 | Pending | -- | -- | -- |
| 04/21/2022 04/21/22 | For Sale | $680,000 | 0.0% | $136 / Sq Ft |
| 04/09/2022 04/09/22 | Pending | -- | -- | -- |
| 03/31/2022 03/31/22 | For Sale | $680,000 | +142.9% | $136 / Sq Ft |
| 11/16/2012 11/16/12 | Sold | -- | -- | -- |
| 09/28/2012 09/28/12 | Pending | -- | -- | -- |
| 08/23/2012 08/23/12 | For Sale | $279,900 | -- | $89 / Sq Ft |
Tax History Compared to Growth
Tax History
| Year | Tax Paid | Tax Assessment Tax Assessment Total Assessment is a certain percentage of the fair market value that is determined by local assessors to be the total taxable value of land and additions on the property. | Land | Improvement |
|---|---|---|---|---|
| 2024 | $8,944 | $129,067 | $4,039 | $125,028 |
| 2023 | $8,944 | $129,067 | $4,039 | $125,028 |
| 2022 | $4,824 | $62,935 | $2,148 | $60,787 |
| 2021 | $4,708 | $62,935 | $2,148 | $60,787 |
| 2020 | $4,618 | $59,980 | $2,148 | $57,832 |
| 2019 | $4,371 | $59,980 | $2,148 | $57,832 |
| 2018 | $3,614 | $52,902 | $2,146 | $50,756 |
| 2017 | $3,614 | $52,902 | $2,146 | $50,756 |
| 2016 | $3,648 | $51,630 | $2,146 | $49,484 |
| 2014 | -- | $51,618 | $2,134 | $49,484 |
Agents Affiliated with this Home
-
Barbara Metcalf
B
Seller's Agent in 2022
Barbara Metcalf
Signature RE Brokerage LLC
(660) 909-5906
58 Total Sales
-
Trisha Larned
T
Buyer's Agent in 2022
Trisha Larned
Keller Williams Platinum Prtnr
(816) 200-8878
60 Total Sales
-
C
Seller's Agent in 2012
Charlie Rogers
-
Debbie Weber

Buyer's Agent in 2012
Debbie Weber
RE/MAX Elite, REALTORS
(816) 875-1770
91 Total Sales
Map
Source: Heartland MLS
MLS Number: 1795071
APN: 21-900-01-22-00-0-00-000
- 36011 E Gardner Rd
- 38202 E Old Pink Hill Rd
- 1115 S Borgman Rd
- 35407 E Little Rd
- 36811 E Steinhauser Rd
- 33804 E Pink Hill Rd Tract D N A
- 33804 E Pink Hill Rd Tract A N A
- 33408 E Truman Rd
- 33400 E Truman Rd
- 33412 Pinehurst Ln
- 3200 S Colonial Dr
- 3602 S Sweeney Rd
- 1204 Little Rd
- 414 S Borgman Rd
- 1304 NE Sequoia Ct
- 1515 S Buckner Tarsney (Bb) Rd
- Lot 1 A E Pink Hill Rd
- 1310 NE Sequoia Ct
- 1303 N White Oaks Ln
- 1307 NE Redwood Ct
