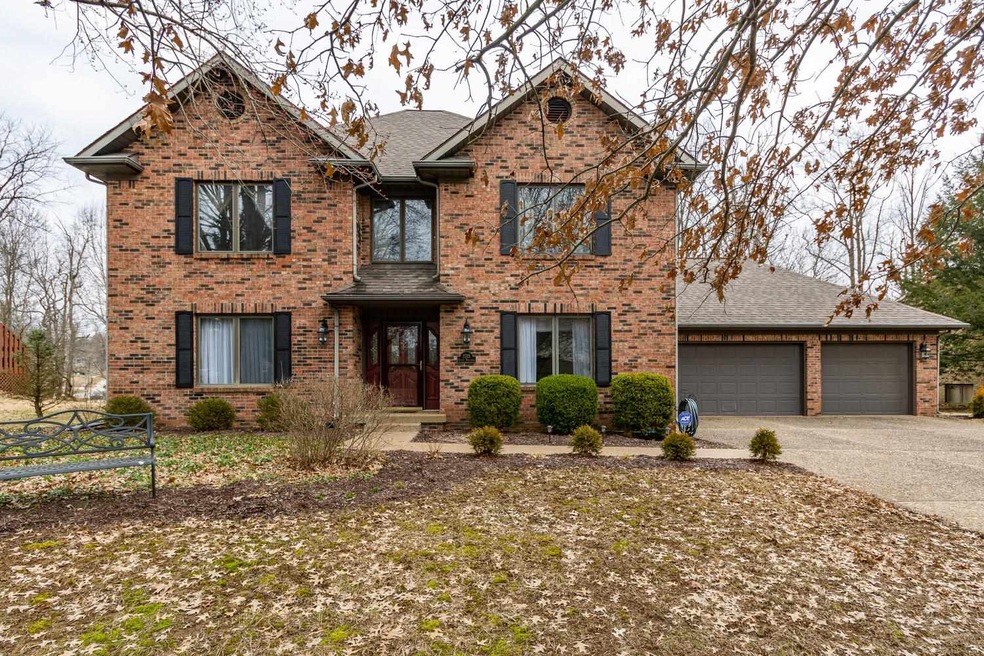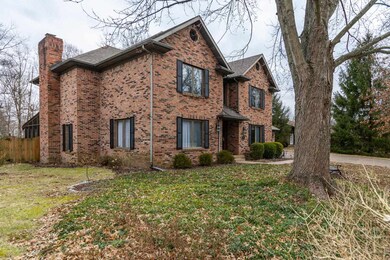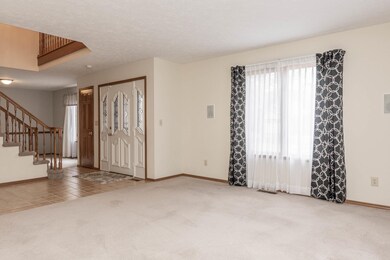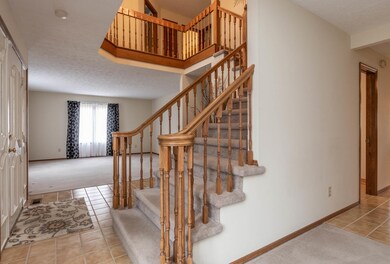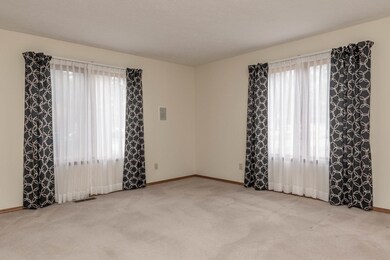
2715 S Olcott Blvd Bloomington, IN 47401
Highlights
- Open Floorplan
- Traditional Architecture
- Wood Flooring
- Binford Elementary School Rated A
- Backs to Open Ground
- Whirlpool Bathtub
About This Home
As of April 2019This quality constructed, all brick home is located in the Hyde Park neighborhood, near Indiana University and east side shopping. The main level includes a formal living area, formal dining room, main level laundry room with work sink, large kitchen with lots of storage that opens to the great room with wood floors and a gas fireplace. Upstairs is the master bedroom with two walk in closets, a separate shower and soaking tub. There is a second suite on this floor with a private bath, two additional bedrooms and a third full bath. There is a large screened- in porch and a private fenced in yard with garden shed and a smaller open deck for barbecuing. Plenty of storage in the 3 car garage with pull down storage. Features in this home include solid wood doors, built in speaker system, installed security system, built in shelving and granite counters Located in Rogers/Binford, Tri-North and North High School.
Last Buyer's Agent
Joya Kelly
Estates
Home Details
Home Type
- Single Family
Est. Annual Taxes
- $3,166
Year Built
- Built in 1989
Lot Details
- 0.31 Acre Lot
- Backs to Open Ground
- Property is Fully Fenced
- Level Lot
Parking
- 3 Car Attached Garage
- Garage Door Opener
- Driveway
Home Design
- Traditional Architecture
- Brick Exterior Construction
- Shingle Roof
Interior Spaces
- 2-Story Property
- Open Floorplan
- Built-In Features
- Gas Log Fireplace
- Great Room
- Living Room with Fireplace
- Formal Dining Room
- Screened Porch
- Crawl Space
- Prewired Security
- Laundry on main level
Kitchen
- Eat-In Kitchen
- Solid Surface Countertops
- Utility Sink
- Disposal
Flooring
- Wood
- Carpet
- Tile
Bedrooms and Bathrooms
- 4 Bedrooms
- Walk-In Closet
- Whirlpool Bathtub
- Bathtub With Separate Shower Stall
Location
- Suburban Location
Schools
- Rogers/Binford Elementary School
- Tri-North Middle School
- Bloomington North High School
Utilities
- Forced Air Heating and Cooling System
- Heating System Uses Gas
- Cable TV Available
Community Details
- Hyde Park Subdivision
Listing and Financial Details
- Assessor Parcel Number 53-08-11-106-004.000-009
Ownership History
Purchase Details
Home Financials for this Owner
Home Financials are based on the most recent Mortgage that was taken out on this home.Purchase Details
Home Financials for this Owner
Home Financials are based on the most recent Mortgage that was taken out on this home.Purchase Details
Home Financials for this Owner
Home Financials are based on the most recent Mortgage that was taken out on this home.Similar Homes in Bloomington, IN
Home Values in the Area
Average Home Value in this Area
Purchase History
| Date | Type | Sale Price | Title Company |
|---|---|---|---|
| Warranty Deed | $405,000 | Title Plus | |
| Warranty Deed | -- | None Available | |
| Warranty Deed | -- | None Available |
Mortgage History
| Date | Status | Loan Amount | Loan Type |
|---|---|---|---|
| Open | $200,000 | Credit Line Revolving | |
| Closed | $192,000 | New Conventional | |
| Closed | $200,000 | New Conventional | |
| Previous Owner | $120,000 | Future Advance Clause Open End Mortgage | |
| Previous Owner | $38,000 | New Conventional | |
| Previous Owner | $228,000 | New Conventional |
Property History
| Date | Event | Price | Change | Sq Ft Price |
|---|---|---|---|---|
| 04/10/2019 04/10/19 | Sold | $405,000 | -2.4% | $136 / Sq Ft |
| 03/04/2019 03/04/19 | For Sale | $414,900 | +43.6% | $139 / Sq Ft |
| 01/13/2012 01/13/12 | Sold | $289,000 | -9.7% | $97 / Sq Ft |
| 12/09/2011 12/09/11 | Pending | -- | -- | -- |
| 05/16/2011 05/16/11 | For Sale | $319,900 | -- | $107 / Sq Ft |
Tax History Compared to Growth
Tax History
| Year | Tax Paid | Tax Assessment Tax Assessment Total Assessment is a certain percentage of the fair market value that is determined by local assessors to be the total taxable value of land and additions on the property. | Land | Improvement |
|---|---|---|---|---|
| 2024 | $5,766 | $510,900 | $106,700 | $404,200 |
| 2023 | $6,112 | $543,100 | $106,700 | $436,400 |
| 2022 | $5,412 | $488,400 | $93,600 | $394,800 |
| 2021 | $4,481 | $426,000 | $85,100 | $340,900 |
| 2020 | $4,162 | $394,600 | $85,100 | $309,500 |
| 2019 | $3,453 | $349,000 | $48,200 | $300,800 |
| 2018 | $3,345 | $339,000 | $48,200 | $290,800 |
| 2017 | $3,166 | $325,600 | $48,200 | $277,400 |
| 2016 | $2,915 | $311,800 | $48,200 | $263,600 |
| 2014 | $2,765 | $299,900 | $48,200 | $251,700 |
Agents Affiliated with this Home
-

Seller's Agent in 2019
Trish Sterling
Sterling Real Estate
(812) 327-5431
196 Total Sales
-
J
Buyer's Agent in 2019
Joya Kelly
Estates
-

Seller's Agent in 2012
Jeffrey Franklin
FC Tucker/Bloomington REALTORS
(812) 360-5333
341 Total Sales
Map
Source: Indiana Regional MLS
MLS Number: 201907224
APN: 53-08-11-106-004.000-009
- 2711 S Silver Creek Dr
- 2552 S Smith Rd
- 3112 E Charles Ct
- 2708 S Forrester St
- 2057 E Charles Ct
- 3108 E Charles Ct
- 3122 E Wyndam Ct Unit 33
- 3115 S Mulberry Ln
- 2910 E Winston St
- 1576 S Andrew Cir
- 3900 E Breckenmore Dr
- 3201 E Kristen Ct
- 1552 S Andrew Cir
- 3110 E David Dr
- 2557 S Smith Rd
- 1511 S Andrew Cir
- 3778 E Cobble Creek Dr
- 2898 S Sare Rd
- 3470 E Terra Cove Ct Unit 4B
- 1267 S Stella Dr
