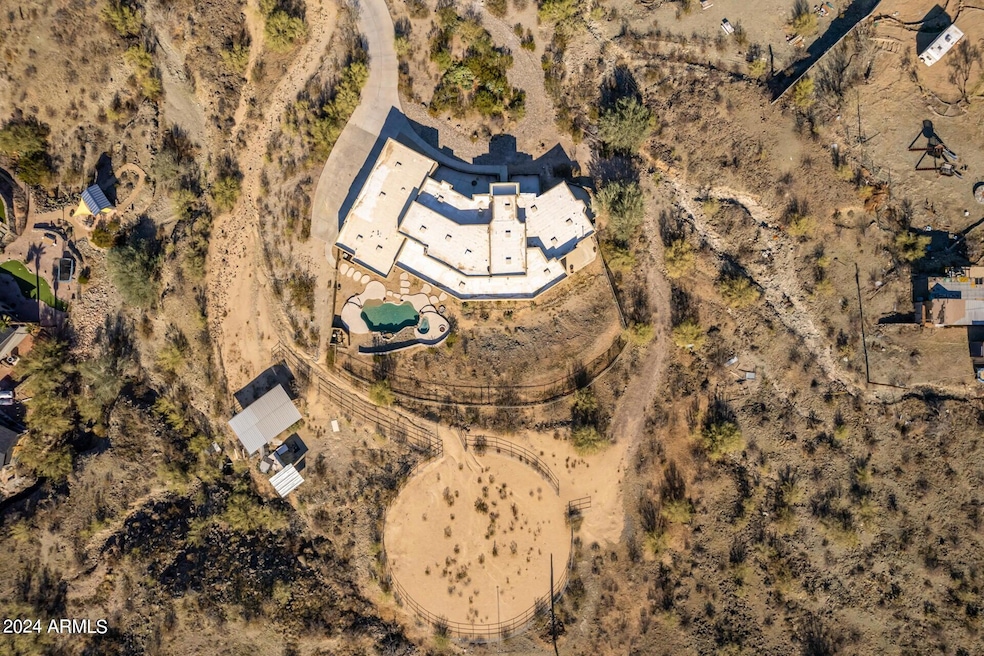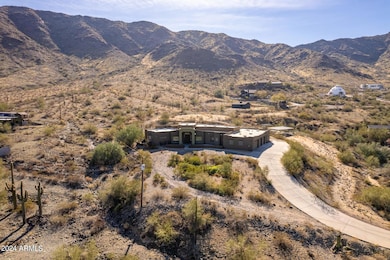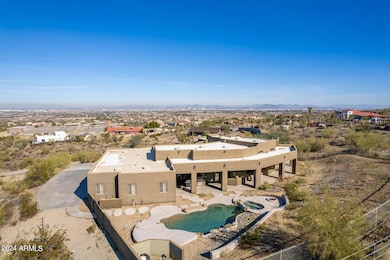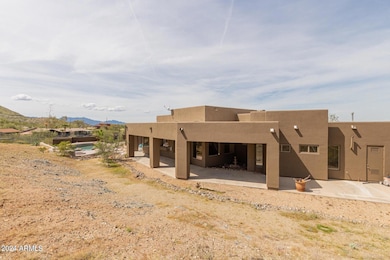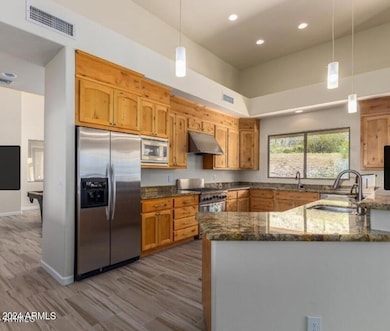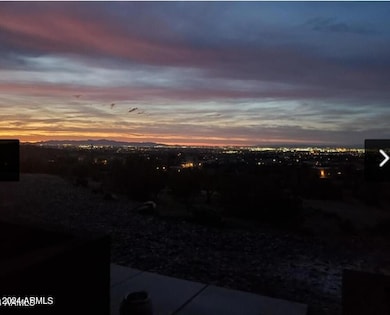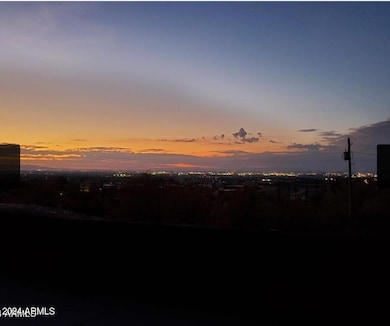2715 W Cheyenne Dr Laveen, AZ 85339
Laveen NeighborhoodHighlights
- Guest House
- Equestrian Center
- Heated Spa
- Phoenix Coding Academy Rated A
- Barn
- City Lights View
About This Home
Do you ever dream of getting away from the hustle and bustle of a busy hectic routine to a place with views all around in a peaceful quiet serene setting to unwind and relax? THEN THIS UNIQUE AWESOME FURNISHED RENTAL IS JUST WHAT YOU ARE LOOKING FOR. AT THE BASE OF SOUTH MOUNTAIN, OVERLOOKING CITY VIEWS FROM EACH DIRECTION. The most amazing sunsets to city lights, feeling you are on top of the world overlooking Arizona, while taking a swim in the pool to relaxing in the spa...this HUGE HORSE property on over 2 acres offers direct access to hiking with only minutes to the nearest golf course and a few miles to downtown Phoenix...about 15 minutes to Westgate sports arena...appx. 15 minutes to Tempe...and only a few miles to the casino...with so many amenities to list. Huge house, over 4200 sf with a seperate guest house that has a full kitchen, full bath, bedroom and living room. This property was made for entertaining ...Enjoy gatherings with friends and family while having fun playing pool at the beautiful pool table or playing ping pong - all available on site. There are 5 huge bedrooms...4 full bath with front and back huge patios. You will love this location and amenities that will make your rental an enjoyable memorable one and a great way to experience the beauty of Arizona.
Home Details
Home Type
- Single Family
Est. Annual Taxes
- $10,533
Year Built
- Built in 2003
Lot Details
- 2.1 Acre Lot
- Private Streets
- Desert faces the front and back of the property
- Wrought Iron Fence
- Wood Fence
- Block Wall Fence
- Misting System
- Front and Back Yard Sprinklers
- Sprinklers on Timer
Parking
- 4 Car Direct Access Garage
Property Views
- City Lights
- Mountain
Home Design
- Santa Fe Architecture
- Wood Frame Construction
- Built-Up Roof
- Foam Roof
- Stucco
Interior Spaces
- 4,195 Sq Ft Home
- 1-Story Property
- Furnished
- Ceiling Fan
- Gas Fireplace
- Family Room with Fireplace
- 3 Fireplaces
- Living Room with Fireplace
- Washer Hookup
Kitchen
- Eat-In Kitchen
- Breakfast Bar
- Gas Cooktop
- Built-In Microwave
- ENERGY STAR Qualified Appliances
- Kitchen Island
- Granite Countertops
Flooring
- Carpet
- Tile
Bedrooms and Bathrooms
- 5 Bedrooms
- Fireplace in Primary Bedroom
- Primary Bathroom is a Full Bathroom
- 4 Bathrooms
- Double Vanity
- Low Flow Plumbing Fixtures
- Hydromassage or Jetted Bathtub
- Bathtub With Separate Shower Stall
Pool
- Heated Spa
- Play Pool
Outdoor Features
- Balcony
- Covered Patio or Porch
- Outdoor Fireplace
- Fire Pit
- Outdoor Storage
- Built-In Barbecue
Schools
- Laveen Elementary School
- Cesar Chavez High School
Horse Facilities and Amenities
- Equestrian Center
- Horses Allowed On Property
- Horse Stalls
- Corral
- Arena
Utilities
- Zoned Heating and Cooling System
- Tankless Water Heater
- Septic Tank
- High Speed Internet
- Cable TV Available
Additional Features
- Guest House
- Barn
Listing and Financial Details
- $35 Move-In Fee
- 1-Month Minimum Lease Term
- $35 Application Fee
- Assessor Parcel Number 300-06-022-C
Community Details
Overview
- No Home Owners Association
- House+Guest House+2 Acre+Pool/Spa+Horse Property Subdivision
Recreation
- Horse Trails
Pet Policy
- Call for details about the types of pets allowed
Map
Source: Arizona Regional Multiple Listing Service (ARMLS)
MLS Number: 6723650
APN: 300-06-022C
- 10445 S 27th Ave
- 2535 W Sunrise Dr
- 2500 W Sunrise Dr
- 2500 W Sunrise Dr
- 2323 W Pearce Rd
- 2229 W Sunrise Dr
- 2974 W Sunrise Dr
- 2327 W Pearce Rd
- 2319 W Pearce Rd
- 10034 S 23rd Ln
- 10030 S 23rd Ln
- 10039 S 23rd Dr
- 10035 S 23rd Dr
- Miraval Plan at Prada
- Phoenician Plan at Prada
- Tapatio Plan at Prada
- Laveen Plan at Prada
- 2436 W Kachina Trail
- 10218 S 21st Dr
- 2313 W Mineral Rd
- 9406 S 33rd Dr
- 3526 W Monte Way
- 2056 W Dobbins Rd
- 3511 W Thurman Dr
- 2058 W Dobbins Rd
- 1651 W Piedmont Rd
- 1535 W Corral Rd
- 1660 W Paseo Way
- 3875 W Dobbins Rd
- 4017 W La Mirada Dr
- 7715 S 25th Ave
- 8623 S 40th Dr
- 7710 S 22nd Ave Unit 2
- 8632 S 40th Ln
- 4518 W Crivello Ave Unit B
- 8812 S 10th Dr
- 4116 W Allen St
- 4411 W Paseo Way
- 9707 S 45th Ave
- 7408 S 26th Ln
