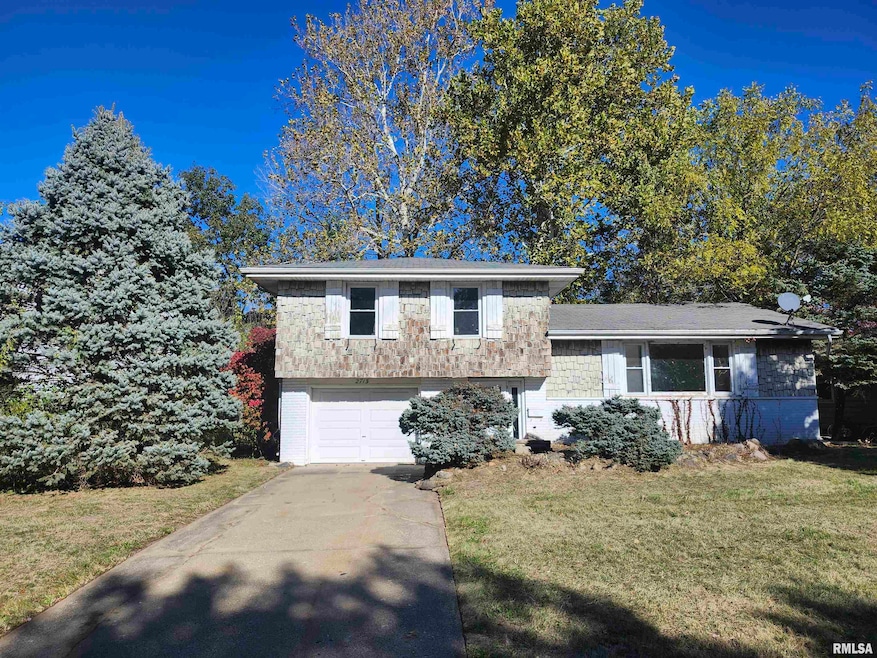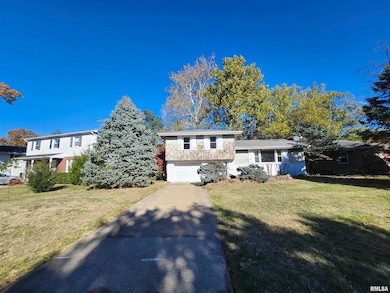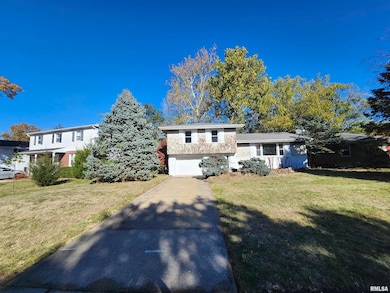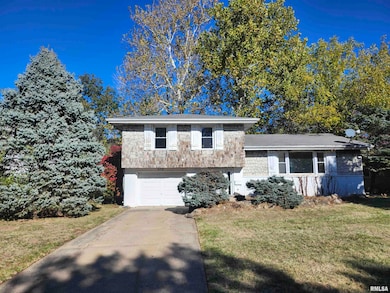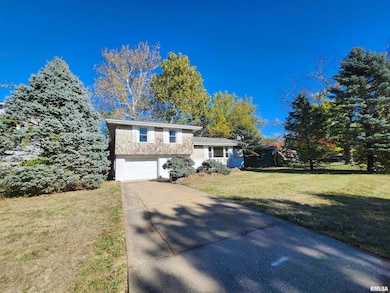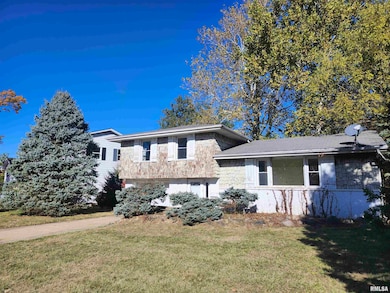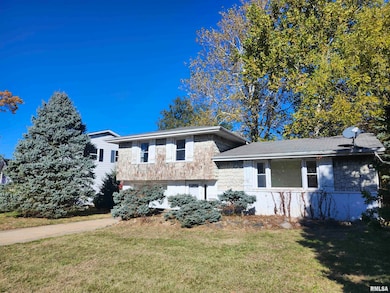2715 W Huntington Dr Peoria, IL 61614
North Peoria NeighborhoodEstimated payment $1,006/month
Highlights
- Deck
- Wooded Lot
- 1 Car Attached Garage
- Richwoods High School Rated A-
- No HOA
- Forced Air Heating and Cooling System
About This Home
Discover the potential waiting at 2715 W Huntington Dr — a property offering over 1,300 square feet of living space and endless opportunities to create the home you’ve envisioned. Featuring three bedrooms and generous living, dining, and kitchen areas, this home is ready for your ideas and craftsmanship to bring it back to life. With the right updates, the distinctive custom cedar shake siding can once again stand out with timeless appeal, while the multi-level decks provide a foundation for an incredible outdoor entertaining space. The blank-slate landscaping offers the chance to design a yard that could truly be one of the area’s best. Conveniently located near shopping, dining, and major routes, including War Memorial Drive and I-74, and within the Richwoods High School area, this property places you close to everything while giving you room to make it your own. With strong bones and great potential, this is a fantastic opportunity to restore character, add modern touches, and create something truly special. Call for your Showing today!
Listing Agent
Jim Maloof Realty, Inc. Brokerage Phone: 309-264-6100 License #475204528 Listed on: 11/06/2025
Home Details
Home Type
- Single Family
Est. Annual Taxes
- $4,163
Year Built
- Built in 1961
Lot Details
- Lot Dimensions are 90x216x15x213
- Fenced
- Level Lot
- Wooded Lot
Parking
- 1 Car Attached Garage
- On-Street Parking
Home Design
- 1,354 Sq Ft Home
- Brick Exterior Construction
- Block Foundation
- Frame Construction
- Shingle Roof
- Cedar
Kitchen
- Range
- Microwave
- Dishwasher
Bedrooms and Bathrooms
- 3 Bedrooms
Laundry
- Dryer
- Washer
Outdoor Features
- Deck
Schools
- Richwoods High School
Utilities
- Forced Air Heating and Cooling System
- Gas Water Heater
- High Speed Internet
Additional Features
- Basement
Community Details
- No Home Owners Association
- Sherwood Forest Subdivision
- Property is near a ravine
Listing and Financial Details
- Homestead Exemption
- Assessor Parcel Number 14-18-376-012
Map
Home Values in the Area
Average Home Value in this Area
Tax History
| Year | Tax Paid | Tax Assessment Tax Assessment Total Assessment is a certain percentage of the fair market value that is determined by local assessors to be the total taxable value of land and additions on the property. | Land | Improvement |
|---|---|---|---|---|
| 2024 | $3,863 | $48,710 | $8,790 | $39,920 |
| 2023 | $3,639 | $44,680 | $8,060 | $36,620 |
| 2022 | $3,249 | $39,680 | $7,420 | $32,260 |
| 2021 | $3,160 | $37,790 | $7,070 | $30,720 |
| 2020 | $3,148 | $37,420 | $7,000 | $30,420 |
| 2019 | $3,206 | $38,180 | $7,140 | $31,040 |
| 2018 | $3,170 | $38,550 | $7,210 | $31,340 |
| 2017 | $3,176 | $38,940 | $7,280 | $31,660 |
| 2016 | $3,076 | $38,940 | $7,280 | $31,660 |
| 2015 | $3,014 | $38,180 | $7,140 | $31,040 |
| 2014 | $3,021 | $38,740 | $6,790 | $31,950 |
| 2013 | -- | $39,210 | $6,870 | $32,340 |
Property History
| Date | Event | Price | List to Sale | Price per Sq Ft |
|---|---|---|---|---|
| 11/07/2025 11/07/25 | Pending | -- | -- | -- |
| 11/06/2025 11/06/25 | For Sale | $125,000 | -- | $92 / Sq Ft |
Purchase History
| Date | Type | Sale Price | Title Company |
|---|---|---|---|
| Deed | $132,000 | -- |
Source: RMLS Alliance
MLS Number: PA1262212
APN: 14-18-376-012
- 2706 W Huntington Dr
- 2523 W Huntington Dr
- 5829 N Mar Vista Dr
- 2833 W Susan Curve
- 2526 W Lauren Ln
- 5403 N Hamilton Rd
- 5419 N Renwood Ave
- 6128 N Lauren Ln
- 2716 W Woods Edge Dr
- 5332 N Big Hollow Rd
- 2631 W Woods Edge Dr
- 2725 W Woods Edge Dr
- 2530 W Davidsridge Rd
- Lot 3 N Mandalay Dr
- 5302 N Arrow Dr
- 2135 W Orlando Dr
- 2823 W Greenbrier Ln
- 5607 N Plaza Dr
- 6242 N Allen Rd Unit 6
- 6300 N Allen Rd Unit 10
