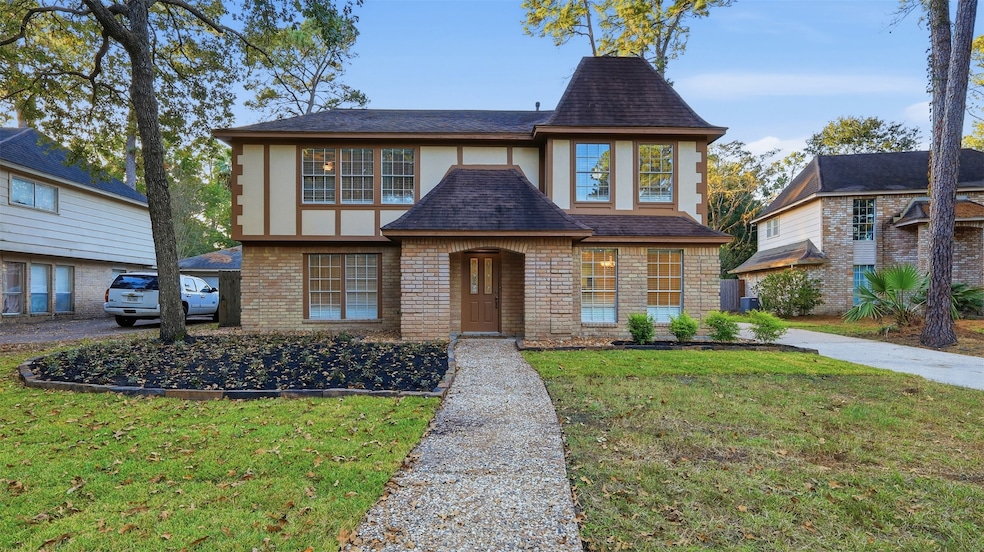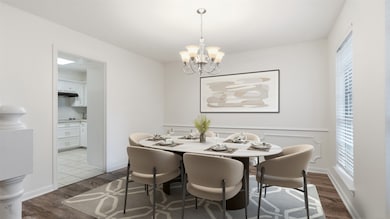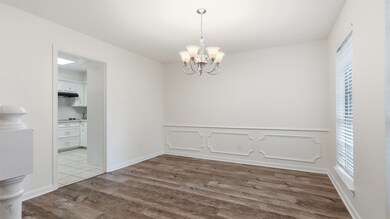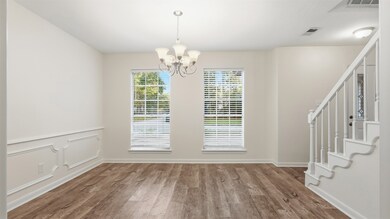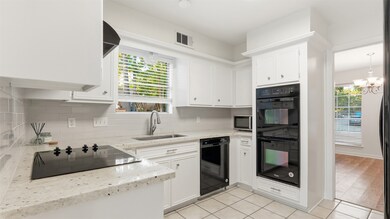2715 Wildridge Dr Kingwood, TX 77339
Highlights
- Golf Course Community
- Deck
- Private Yard
- Woodland Hills Elementary School Rated A-
- Traditional Architecture
- Game Room
About This Home
This beautifully maintained 4-bedroom home is perfectly situated on a quiet cul-de-sac in South Woodland Hills, just minutes from Highway 59, shopping, and schools. The inviting living area features a cozy wood-burning fireplace, and the versatile downstairs game room can be used as an office, playroom, or additional living space. The bright kitchen includes a pantry and opens to a sunny breakfast room. All bedrooms are upstairs, and both full bathrooms feature double sinks for added convenience. Flooring throughout combines vinyl plank, tile, and carpet for style and comfort. Spacious, move-in ready, and designed for modern living, this home offers the perfect combination of comfort and flexibility in a friendly, established neighborhood.
Home Details
Home Type
- Single Family
Est. Annual Taxes
- $6,482
Year Built
- Built in 1977
Lot Details
- 7,866 Sq Ft Lot
- Private Yard
Parking
- 2 Car Garage
Home Design
- Traditional Architecture
Interior Spaces
- 2,441 Sq Ft Home
- 2-Story Property
- Wet Bar
- Ceiling Fan
- Wood Burning Fireplace
- Window Treatments
- Living Room
- Breakfast Room
- Dining Room
- Game Room
- Utility Room
- Washer and Electric Dryer Hookup
Kitchen
- Double Oven
- Electric Cooktop
- Microwave
- Dishwasher
- Disposal
Flooring
- Carpet
- Vinyl Plank
- Vinyl
Bedrooms and Bathrooms
- 4 Bedrooms
- Double Vanity
Outdoor Features
- Deck
- Patio
Schools
- Woodland Hills Elementary School
- Kingwood Middle School
- Kingwood Park High School
Utilities
- Central Heating and Cooling System
- Heating System Uses Gas
- No Utilities
- Cable TV Available
Listing and Financial Details
- Property Available on 11/19/25
- Long Term Lease
Community Details
Overview
- Woodland Hills Village Subdivision
Recreation
- Golf Course Community
- Community Pool
Pet Policy
- Call for details about the types of pets allowed
- Pet Deposit Required
Map
Source: Houston Association of REALTORS®
MLS Number: 51362434
APN: 1121070000032
- 2706 Woodland Grove Dr
- 0 Rock Fall Dr Unit 75100073
- 2016 Pine River Dr
- 1910 Lakeville Dr
- 2006 Round Spring Dr
- 2035 Hidden Creek Dr
- 1930 River Falls Dr
- 2203 Rolling Meadows Dr
- 1938 Running Springs Dr
- 2214 Lakeville Dr
- 2022 Running Springs Dr
- 26940 Carriage Manor Ln
- 2019 Lake Hills Dr
- 2034 Wilderness Point Dr
- 3402 Laurel Crest Ct
- 1722 Red Oak Terrace
- 2023 Forest Manor Dr
- 2158 Little Cedar Dr
- 1707 Rustic Park Dr
- 1811 Ridgeway Trail
- 1971 Round Spring Dr
- 1951 Round Spring Dr
- 2074 Shadow Rock Dr
- 26940 Carriage Manor Ln
- 2135 Lake Hills Dr
- 26907 Squires Park Dr
- 1731 Red Oak Terrace
- 1722 Red Oak Terrace
- 2351 Summit Way Ct
- 1811 Ridgeway Trail
- 22012 Royal Timbers Dr
- 22056 Knights Cove Dr
- 21583 Rose Mill Dr
- 1602 Stoney Park Dr
- 1802 Whispering Forest Dr
- 21725 York Timbers Dr
- 21549 Duke Alexander Dr
- 21812 Grand Lancelot Dr
- 21587 Tims Harbor Dr
- 27600 Kings Manor Dr N
