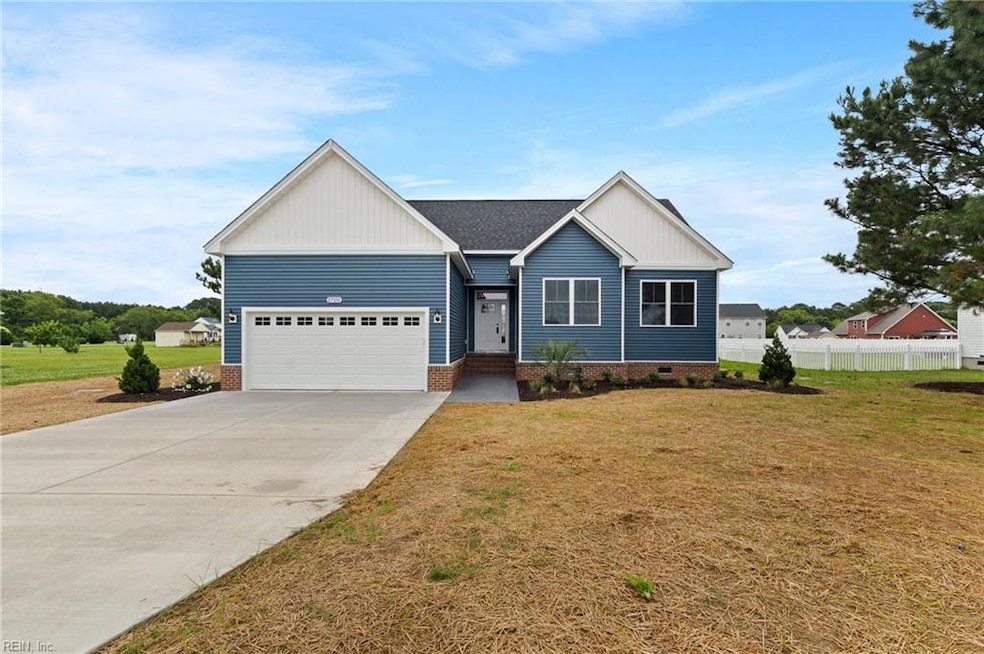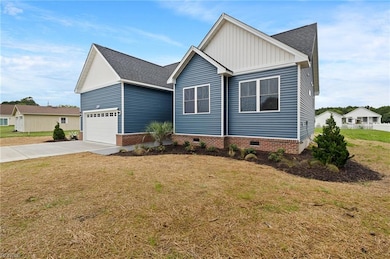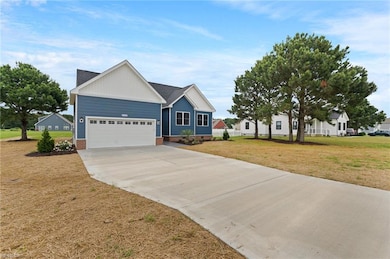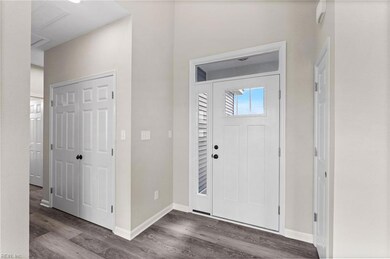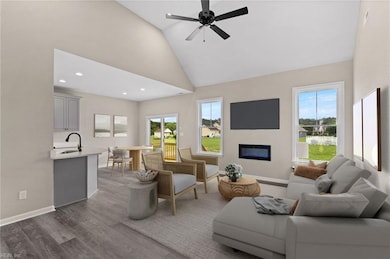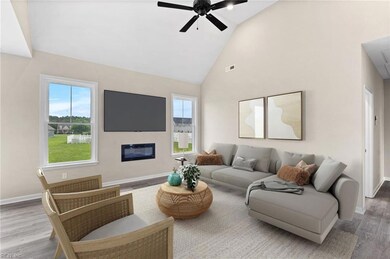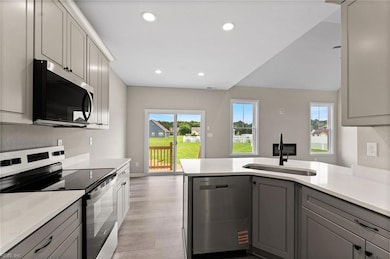27151 Castle Row Cape Charles, VA 23310
Estimated payment $2,020/month
Highlights
- New Construction
- Cathedral Ceiling
- Forced Air Heating and Cooling System
- Cape Cod Architecture
- Ceramic Tile Flooring
- 2 Car Attached Garage
About This Home
Welcome home to this beautiful new-construction 3-bedroom, 2-bath ranch in the sought-after Nottingham Estates. Boasting vaulted ceilings, an open-concept living area, and a gourmet kitchen with stainless-steel appliances, this home seamlessly blends style and comfort. The primary suite offers a vaulted ceiling and en-suite bath.
This home offers a big interior and sits on over half an acre lot. Step outside to an attached two-car garage and paved driveway. Just minutes from Cape Charles Beach, waterfront dining, marinas, and the Chesapeake Bay Bridge-Tunnel, it’s ideal for full-time living, vacationing, or investing. Schedule your showing today!
Home Details
Home Type
- Single Family
Est. Annual Taxes
- $2,700
Year Built
- Built in 2025 | New Construction
Lot Details
- Partially Fenced Property
HOA Fees
- $8 Monthly HOA Fees
Parking
- 2 Car Attached Garage
Home Design
- Cape Cod Architecture
- Contemporary Architecture
- Asphalt Shingled Roof
- Vinyl Siding
Interior Spaces
- 1,149 Sq Ft Home
- 1-Story Property
- Cathedral Ceiling
- Electric Fireplace
- Crawl Space
Kitchen
- Electric Range
- Microwave
- Disposal
Flooring
- Laminate
- Ceramic Tile
Bedrooms and Bathrooms
- 3 Bedrooms
- 2 Full Bathrooms
Schools
- Kiptopeke Elementary School
- Northampton High School
Utilities
- Forced Air Heating and Cooling System
- Well
- Electric Water Heater
- Septic System
Community Details
- Kiptopeke Subdivision
Map
Home Values in the Area
Average Home Value in this Area
Property History
| Date | Event | Price | List to Sale | Price per Sq Ft |
|---|---|---|---|---|
| 11/13/2025 11/13/25 | For Sale | $339,000 | -- | $295 / Sq Ft |
Source: Real Estate Information Network (REIN)
MLS Number: 10610208
- 27192 Castle Row
- 27212 Castle Row
- 3339 Sherwood Gate
- 3315 Sherwood Gate
- 3134 Sapphire Ct
- 3243 3 Doggett Ln
- 0 Cheapside Rd Unit A 51784
- lot 50 Blueberry Dr Unit 50
- 27409 Blueberry Dr
- 0 Arlington Rd Unit 5 64026
- 12A T-1901 Unit 12A
- Lot 15D T-1901 Unit 15D
- 2483 Pond Drain Dr
- 27520 Allure Way
- 28208 Arlington Rd Unit 96
- 27302 Walnut Grove Ln
- 2118 Bayview Point Ln
- 4564 Capeville Dr
- 25487 Lankford Hwy
- 4 N Plantation Ln Unit 3,4,5
- 25487 Lankford Hwy
- 29093 Arlington Rd
- 29106 Lankford Hwy Unit 129
- 29106 Lankford Hwy Unit 143
- 29106 Lankford Hwy Unit 131
- 29106 Lankford Hwy Unit 139
- 29106 Lankford Hwy Unit 125
- 29106 Lankford Hwy Unit 123
- 29106 Lankford Hwy Unit 119
- 29106 Lankford Hwy Unit 121
- 29106 Lankford Hwy Unit 101
- 29106 Lankford Hwy
- 274 Old Course Loop
- 304 Troon Ct
- 127 Churchill Downs
- 219 Mason Ave
- 320 Randolph Ave
- 3552 Cherrystone Rd
- 13513 Deerfield Trail
- 9077 Henderson Ln
