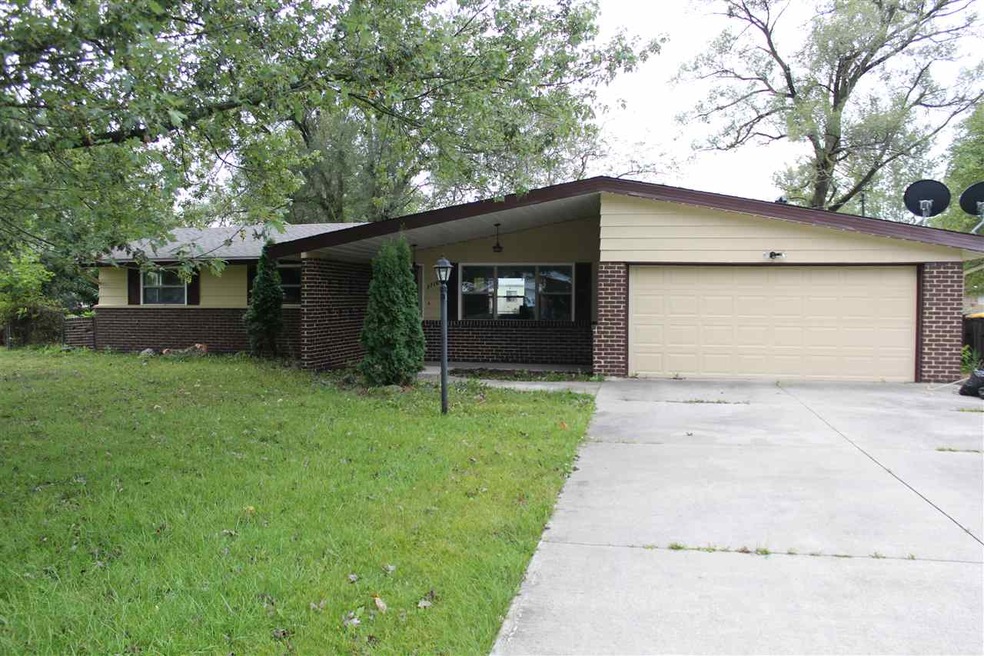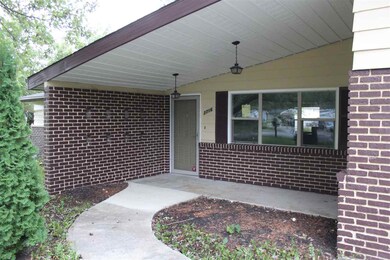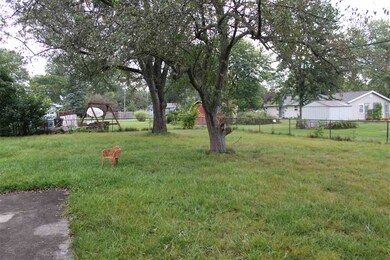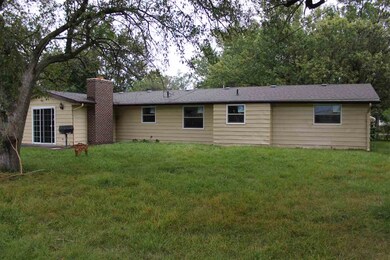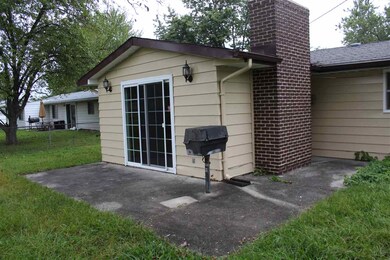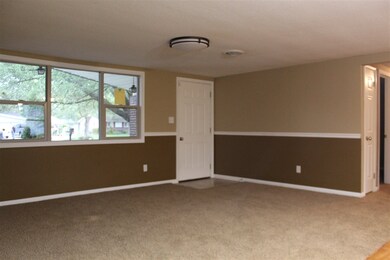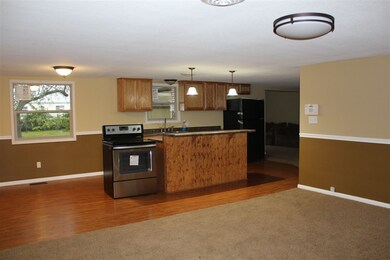
2716 Castle Dr Fort Wayne, IN 46816
Adams Township NeighborhoodHighlights
- Ranch Style House
- 1 Fireplace
- 2 Car Attached Garage
- East Allen University Rated A
- Covered Patio or Porch
- Bathtub with Shower
About This Home
As of August 2025This Is A Classic Mid Century Style Home Featuring New Exterior And Interior Paint And New Insulated Windows Throughout. Plus Updated Kitchen Complete With Breakfast Bar, New Flat Top Range And Refrigerator With All Appliances Remaining. Updated Flooring. Family Room Features A Fireplace. Hall Baths Are Complete With Updated Fixtures, Ceramic Flooring And Hall Bath Has Double Sinks And New Ceramic Surround For The Tub/Shower. Located On A Spacious Lot That Has A Fenced Back Yard.
Home Details
Home Type
- Single Family
Est. Annual Taxes
- $480
Year Built
- Built in 1964
Lot Details
- 0.29 Acre Lot
- Lot Dimensions are 90 x 141
- Chain Link Fence
- Level Lot
Parking
- 2 Car Attached Garage
- Garage Door Opener
- Driveway
Home Design
- Ranch Style House
- Brick Exterior Construction
- Slab Foundation
- Shingle Roof
- Asphalt Roof
Interior Spaces
- 1 Fireplace
- Insulated Windows
- Insulated Doors
Kitchen
- Electric Oven or Range
- Kitchen Island
- Laminate Countertops
Flooring
- Carpet
- Laminate
- Ceramic Tile
Bedrooms and Bathrooms
- 3 Bedrooms
- Bathtub with Shower
Laundry
- Laundry on main level
- Washer and Electric Dryer Hookup
Eco-Friendly Details
- Energy-Efficient Windows
- Energy-Efficient Doors
Utilities
- Forced Air Heating and Cooling System
- Heating System Uses Gas
Additional Features
- Covered Patio or Porch
- Suburban Location
Listing and Financial Details
- Assessor Parcel Number 02-13-30-406-009.000-070
Ownership History
Purchase Details
Home Financials for this Owner
Home Financials are based on the most recent Mortgage that was taken out on this home.Purchase Details
Home Financials for this Owner
Home Financials are based on the most recent Mortgage that was taken out on this home.Purchase Details
Purchase Details
Purchase Details
Home Financials for this Owner
Home Financials are based on the most recent Mortgage that was taken out on this home.Purchase Details
Purchase Details
Purchase Details
Purchase Details
Home Financials for this Owner
Home Financials are based on the most recent Mortgage that was taken out on this home.Purchase Details
Home Financials for this Owner
Home Financials are based on the most recent Mortgage that was taken out on this home.Similar Homes in Fort Wayne, IN
Home Values in the Area
Average Home Value in this Area
Purchase History
| Date | Type | Sale Price | Title Company |
|---|---|---|---|
| Warranty Deed | -- | None Listed On Document | |
| Warranty Deed | -- | None Available | |
| Special Warranty Deed | $57,500 | Linear Settlement Services Llc | |
| Sheriffs Deed | $56,250 | Feiwell & Hannoy P C | |
| Warranty Deed | -- | Lawyers Title | |
| Special Warranty Deed | -- | None Available | |
| Special Warranty Deed | -- | None Available | |
| Sheriffs Deed | $76,019 | None Available | |
| Interfamily Deed Transfer | -- | Columbia Land Title Co Inc | |
| Warranty Deed | -- | Columbia Land Title Co Inc |
Mortgage History
| Date | Status | Loan Amount | Loan Type |
|---|---|---|---|
| Previous Owner | $90,333 | FHA | |
| Previous Owner | $72,277 | FHA | |
| Previous Owner | $71,212 | FHA |
Property History
| Date | Event | Price | Change | Sq Ft Price |
|---|---|---|---|---|
| 08/01/2025 08/01/25 | Sold | $185,000 | -5.1% | $120 / Sq Ft |
| 07/25/2025 07/25/25 | Pending | -- | -- | -- |
| 07/24/2025 07/24/25 | For Sale | $194,900 | +111.8% | $126 / Sq Ft |
| 10/16/2017 10/16/17 | Sold | $92,000 | 0.0% | $59 / Sq Ft |
| 09/08/2017 09/08/17 | Pending | -- | -- | -- |
| 09/08/2017 09/08/17 | For Sale | $92,000 | -- | $59 / Sq Ft |
Tax History Compared to Growth
Tax History
| Year | Tax Paid | Tax Assessment Tax Assessment Total Assessment is a certain percentage of the fair market value that is determined by local assessors to be the total taxable value of land and additions on the property. | Land | Improvement |
|---|---|---|---|---|
| 2024 | $1,477 | $166,100 | $13,200 | $152,900 |
| 2022 | $1,458 | $145,800 | $13,200 | $132,600 |
| 2021 | $1,207 | $120,700 | $13,200 | $107,500 |
| 2020 | $1,180 | $118,000 | $13,200 | $104,800 |
| 2019 | $832 | $96,100 | $13,200 | $82,900 |
| 2018 | $630 | $83,500 | $13,200 | $70,300 |
| 2017 | $497 | $75,400 | $13,200 | $62,200 |
| 2016 | $480 | $74,000 | $13,200 | $60,800 |
| 2014 | $464 | $73,000 | $13,200 | $59,800 |
| 2013 | $414 | $66,600 | $13,200 | $53,400 |
Agents Affiliated with this Home
-
Ashley Moore

Seller's Agent in 2025
Ashley Moore
Mike Thomas Assoc., Inc
(260) 444-1248
4 in this area
86 Total Sales
-
Har Mee Dar
H
Buyer's Agent in 2025
Har Mee Dar
JM Realty Associates, Inc.
(260) 969-2709
28 in this area
63 Total Sales
-
Randy Harvey

Seller's Agent in 2017
Randy Harvey
Coldwell Banker Real Estate Gr
(260) 413-2854
22 in this area
277 Total Sales
Map
Source: Indiana Regional MLS
MLS Number: 201741888
APN: 02-13-30-406-009.000-070
- 2612 Oakwood Dr
- 6433 Salisbury Dr
- 1932 Embassy Dr
- 2022 Montford Dr
- 7075 Starks Blvd Unit Lot 30
- 7227 Starks Blvd
- 7205 Starks Blvd
- 7354 Starks Blvd
- 7351 Starks (Lot 43) Blvd
- 7637 Hessen Cassel Rd
- 3102 Southwin Dr
- 3102 Crestmont Dr
- 7730 Gathings Dr
- 4020 Lynfield Dr
- 6715 Prescott Ct
- 1324 Farwood Ave
- 4227 Moorfield Ln
- 1319 Farwood Ave
- 4221 Casa Verde Dr
- 4238 Casa Verde Dr
