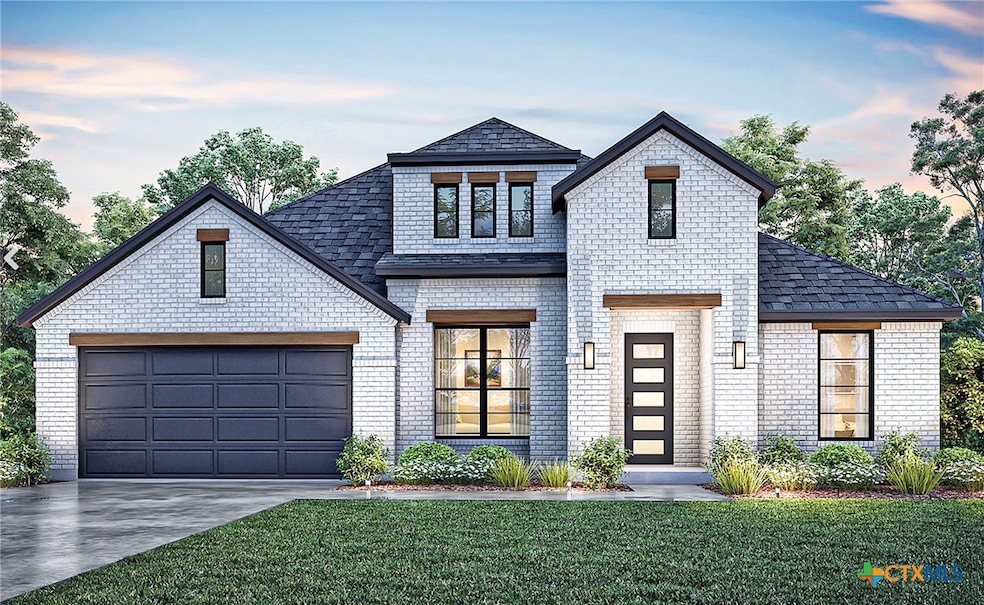2716 Cibolo Creek Dr Temple, TX 76502
Midway NeighborhoodEstimated payment $3,056/month
Highlights
- Custom Closet System
- Vaulted Ceiling
- Granite Countertops
- Belton High School Rated A-
- Traditional Architecture
- Covered Patio or Porch
About This Home
Stunning New Construction in Legacy Ranch – 2716 Cibolo Creek Drive, Temple, TX 76502
Discover luxury and comfort in this beautifully designed 4-bedroom, 3-bathroom home by John Houston Homes, located in the sought-after Legacy Ranch community within Belton ISD. Spanning 2,810 sq. ft., this elegant residence blends timeless craftsmanship with modern functionality.
Step inside to find soaring ceilings, crown molding, and a bright, open-concept floor plan designed for easy living and entertaining. The spacious family room features amazing rear windows that flood the space with natural light and offer beautiful views of the backyard, creating a serene and inviting atmosphere.
The chef’s kitchen is a showstopper, featuring custom cabinetry, granite countertops, a large island, built-in stainless-steel appliances, and a walk-in pantry. The primary suite offers a relaxing retreat with a spa-like bath, including a double vanity, soaking tub, separate shower, and walk-in closet.
Additional highlights include a dedicated office/study, utility/laundry room, and two-car garage. This home sits on a .31-acre lot and offers plenty of space for outdoor enjoyment.
Conveniently located near shopping, dining, and schools, with an expected completion date of December 2025, this home perfectly balances style, space, and functionality.
? Features Include:
4 Bedrooms | 3 Bathrooms | 2,810 Sq. Ft.
Open Floor Plan with Vaulted Ceilings
Expansive Rear Windows with Gorgeous Backyard Views
Gourmet Kitchen with Granite Countertops & Custom Cabinetry
Luxurious Primary Suite with Spa Bath
Covered Entry & Beautiful Curb Appeal
Located in the Highly Rated Belton ISD
Listing Agent
Vista Real Estate Group-Compass RE Texas, LLC Brokerage Phone: 254-444-7256 License #0715042 Listed on: 11/11/2025
Co-Listing Agent
Vista Real Estate Group-Compass RE Texas, LLC Brokerage Phone: 254-444-7256 License #Z0815678
Home Details
Home Type
- Single Family
Est. Annual Taxes
- $1,347
Year Built
- Built in 2025 | Under Construction
Lot Details
- 0.31 Acre Lot
- Privacy Fence
HOA Fees
- $46 Monthly HOA Fees
Parking
- 2 Car Garage
Home Design
- Traditional Architecture
- Brick Exterior Construction
- Slab Foundation
- Stone Veneer
Interior Spaces
- 2,810 Sq Ft Home
- Property has 1 Level
- Built-In Features
- Crown Molding
- Beamed Ceilings
- Vaulted Ceiling
- Ceiling Fan
- Recessed Lighting
- Entrance Foyer
- Living Room with Fireplace
- Combination Kitchen and Dining Room
- Security Lights
- Laundry Room
Kitchen
- Breakfast Area or Nook
- Open to Family Room
- Walk-In Pantry
- Built-In Oven
- Electric Range
- Dishwasher
- Kitchen Island
- Granite Countertops
- Disposal
Flooring
- Carpet
- Ceramic Tile
Bedrooms and Bathrooms
- 4 Bedrooms
- Custom Closet System
- Walk-In Closet
- 3 Full Bathrooms
- Double Vanity
- Soaking Tub
- Garden Bath
- Walk-in Shower
Additional Features
- Covered Patio or Porch
- City Lot
- Central Heating and Cooling System
Community Details
- Security Lighting
Listing and Financial Details
- Assessor Parcel Number 476243
Map
Home Values in the Area
Average Home Value in this Area
Tax History
| Year | Tax Paid | Tax Assessment Tax Assessment Total Assessment is a certain percentage of the fair market value that is determined by local assessors to be the total taxable value of land and additions on the property. | Land | Improvement |
|---|---|---|---|---|
| 2025 | $1,347 | $64,000 | $64,000 | -- |
| 2024 | $1,347 | $64,000 | $64,000 | -- |
| 2023 | $1,102 | $48,000 | $48,000 | $0 |
| 2022 | $1,507 | $60,000 | $60,000 | $0 |
| 2021 | $1,032 | $39,000 | $39,000 | $0 |
| 2020 | $1,091 | $39,000 | $39,000 | $0 |
| 2019 | $559 | $19,051 | $19,051 | $0 |
| 2018 | $85 | $2,858 | $2,858 | $0 |
Property History
| Date | Event | Price | List to Sale | Price per Sq Ft |
|---|---|---|---|---|
| 11/11/2025 11/11/25 | For Sale | $549,990 | -- | $196 / Sq Ft |
Source: Central Texas MLS (CTXMLS)
MLS Number: 597619
APN: 476243
- 2805 Cibolo Creek Dr
- Alexander Plan at Legacy Ranch
- Denver Plan at Legacy Ranch
- Concord Plan at Legacy Ranch
- Jackson Plan at Legacy Ranch
- 2711 Cibolo Creek Dr
- Hartford Plan at Legacy Ranch
- Richmond Plan at Legacy Ranch
- Providence Plan at Legacy Ranch
- Helena Plan at Legacy Ranch
- Phoenix Plan at Legacy Ranch
- Hartford- Side Entry Plan at Legacy Ranch
- 2608 Cibolo Creek Dr
- 6911 Ben Houston Ct
- 6402 Waggoner Ct
- 2606 Legacy Ranch Dr
- 6507 Clayton Ct
- 6503 Clayton Ct
- Florence Plan at Valor Estates
- Melbourne Plan at Valor Estates
- 6426 Clayton Ct
- 6365 S 31st St Unit 203
- 2638 Bolzano Trail
- 5122 Sam Houston
- 4802 Ascot Pkwy
- 5115 Leaning Tree
- 4602 Waterbury Dr
- 2314 Horseshoe Bend
- 4513 Stagecoach Trail
- 4802 S 31st St
- 1213 Waters Dairy Rd
- 4506 Walnut Rd
- 6142 Fairburn
- 521 Wedgwood Dr
- 1012 H K Allen
- 4910 Ledgestone Trail
- 513 Wedgwood Dr
- 5321 Friars Lp
- 263 Bainbridge Rd
- 631 Friar Tuck Dr

