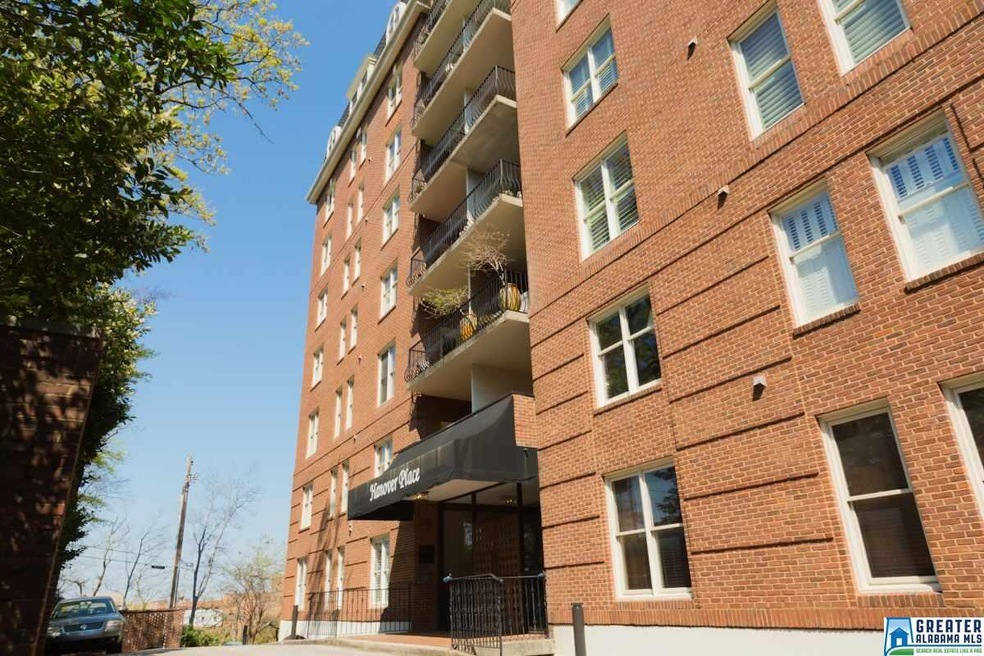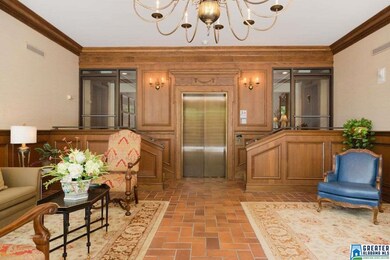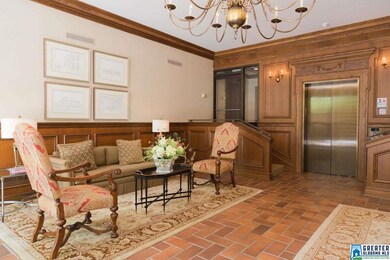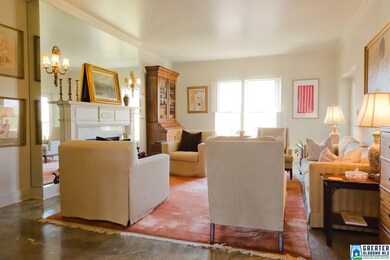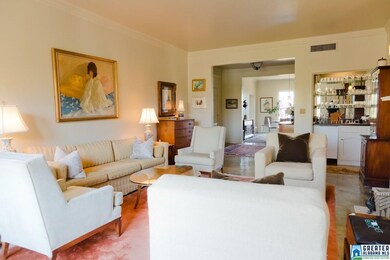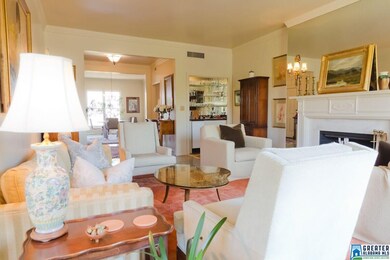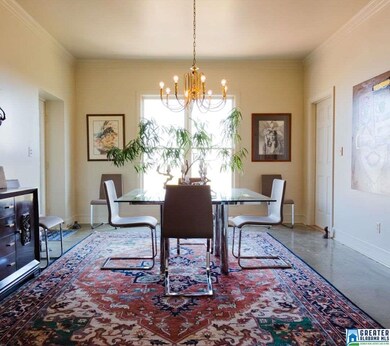
2716 Hanover Cir S Unit 601 Birmingham, AL 35205
Highland Park NeighborhoodHighlights
- City View
- Wood Flooring
- Covered Patio or Porch
- Covered Deck
- Solid Surface Countertops
- Double Oven
About This Home
As of November 2017This condo is so unique in so many ways. You have the views of Vulcan, Red Mountain, Downtown and the Airport- from all windows and balconies. You have your own parking in the buildings garage. You enter the entrance hall from the garage to access the elevator to the sixth floor. There are only two units per floor and a nice vestibula before entering your unit. The condo offers 2397 sq. ft. per tax records. The Living Room is very Spacious with Fireplace and Wet Bar. The Dining Room is PERFECT for entertaining with one of the balconies opening off of it. There are two bedrooms with a hall bath. Master bedroom has large private bath. There is a wall of built-ins in the Master Bedroom also. This condo is ready for a new owner. Welcome home !
Last Agent to Sell the Property
Lee Marks
RealtySouth-MB-Cahaba Rd Listed on: 04/04/2016

Property Details
Home Type
- Condominium
Est. Annual Taxes
- $4,342
Year Built
- 1981
Lot Details
- Few Trees
HOA Fees
- $540 Monthly HOA Fees
Parking
- 1 Car Garage
- Basement Garage
- Side Facing Garage
- On-Street Parking
- Off-Street Parking
- Assigned Parking
- Unassigned Parking
Interior Spaces
- 2,397 Sq Ft Home
- 1-Story Property
- Wet Bar
- Crown Molding
- Smooth Ceilings
- Ceiling Fan
- Self Contained Fireplace Unit Or Insert
- Marble Fireplace
- Fireplace Features Masonry
- Electric Fireplace
- Double Pane Windows
- Window Treatments
- Living Room with Fireplace
- Dining Room
- City Views
- Unfinished Basement
- Basement Fills Entire Space Under The House
- Home Security System
Kitchen
- Double Oven
- Electric Oven
- Electric Cooktop
- Dishwasher
- Stainless Steel Appliances
- Solid Surface Countertops
- Disposal
Flooring
- Wood
- Carpet
- Concrete
Bedrooms and Bathrooms
- 3 Bedrooms
- 2 Full Bathrooms
- Bathtub and Shower Combination in Primary Bathroom
- Linen Closet In Bathroom
Laundry
- Laundry Room
- Laundry on main level
- Washer and Electric Dryer Hookup
Outdoor Features
- Balcony
- Covered Deck
- Covered Patio or Porch
Utilities
- Forced Air Heating and Cooling System
- Heating System Uses Gas
- Power Generator
- Gas Water Heater
Community Details
- Association fees include garbage collection, common grounds mntc, insurance-building, reserve for improvements, sewage service, utilities for comm areas, water
Listing and Financial Details
- Assessor Parcel Number 23-00-31-4-022.006.313
Ownership History
Purchase Details
Home Financials for this Owner
Home Financials are based on the most recent Mortgage that was taken out on this home.Purchase Details
Home Financials for this Owner
Home Financials are based on the most recent Mortgage that was taken out on this home.Purchase Details
Home Financials for this Owner
Home Financials are based on the most recent Mortgage that was taken out on this home.Similar Homes in Birmingham, AL
Home Values in the Area
Average Home Value in this Area
Purchase History
| Date | Type | Sale Price | Title Company |
|---|---|---|---|
| Warranty Deed | $475,000 | -- | |
| Warranty Deed | $452,000 | -- | |
| Warranty Deed | $208,700 | -- |
Mortgage History
| Date | Status | Loan Amount | Loan Type |
|---|---|---|---|
| Open | $424,100 | New Conventional | |
| Previous Owner | $406,800 | New Conventional | |
| Previous Owner | $300,000 | New Conventional | |
| Previous Owner | $75,000 | Unknown | |
| Previous Owner | $60,000 | No Value Available |
Property History
| Date | Event | Price | Change | Sq Ft Price |
|---|---|---|---|---|
| 11/27/2017 11/27/17 | Sold | $475,000 | -5.0% | $198 / Sq Ft |
| 10/16/2017 10/16/17 | Pending | -- | -- | -- |
| 10/04/2017 10/04/17 | For Sale | $499,900 | +10.6% | $209 / Sq Ft |
| 07/27/2016 07/27/16 | Sold | $452,000 | -2.8% | $189 / Sq Ft |
| 06/21/2016 06/21/16 | Pending | -- | -- | -- |
| 04/04/2016 04/04/16 | For Sale | $465,000 | -- | $194 / Sq Ft |
Tax History Compared to Growth
Tax History
| Year | Tax Paid | Tax Assessment Tax Assessment Total Assessment is a certain percentage of the fair market value that is determined by local assessors to be the total taxable value of land and additions on the property. | Land | Improvement |
|---|---|---|---|---|
| 2024 | $4,342 | $60,880 | -- | $60,880 |
| 2022 | $3,429 | $24,420 | $0 | $24,420 |
| 2021 | $3,429 | $25,210 | $0 | $25,210 |
| 2020 | $3,429 | $25,210 | $0 | $25,210 |
| 2019 | $3,429 | $48,280 | $0 | $0 |
| 2018 | $3,081 | $43,480 | $0 | $0 |
| 2017 | $3,081 | $43,480 | $0 | $0 |
| 2016 | $2,712 | $38,400 | $0 | $0 |
| 2015 | $2,712 | $38,400 | $0 | $0 |
| 2014 | $2,407 | $32,740 | $0 | $0 |
| 2013 | $2,407 | $32,740 | $0 | $0 |
Agents Affiliated with this Home
-
Jeff Richardson

Seller's Agent in 2017
Jeff Richardson
RealtySouth
(205) 879-6330
6 in this area
121 Total Sales
-
Katherine Allison

Buyer's Agent in 2017
Katherine Allison
RealtySouth
(205) 223-3007
1 in this area
92 Total Sales
-
L
Seller's Agent in 2016
Lee Marks
RealtySouth
-
Jimbo Kidd

Seller Co-Listing Agent in 2016
Jimbo Kidd
RealtySouth
(205) 337-6819
3 in this area
77 Total Sales
Map
Source: Greater Alabama MLS
MLS Number: 745790
APN: 23-00-31-4-022-006.313
- 2716 Hanover Cir S Unit 301
- 2719 Hanover Cir S
- 57 Hanover Cir S Unit 119
- 57 Hanover Cir S Unit 319
- 2726 Highland Ct S
- 2800 10th Ct S
- 2620 11th Ave S
- 2704 Highland Ave S Unit 202
- 2618 11th Ave S
- 1025 28th Place S
- 1027 28th Place S
- 1101 26th St S Unit 103
- 1109 26th St S Unit 6
- 1003 28th Place S
- 2625 Highland Ave S Unit 406
- 2625 Highland Ave S Unit 707
- 2625 Highland Ave S Unit 402
- 2625 Highland Ave S Unit 405
- 2727 Highland Ave S Unit 111
- 2727 Highland Ave S Unit 116
