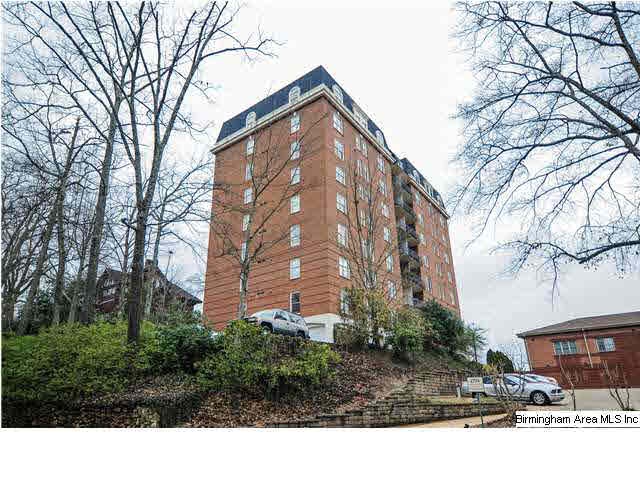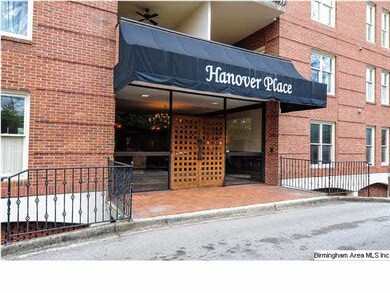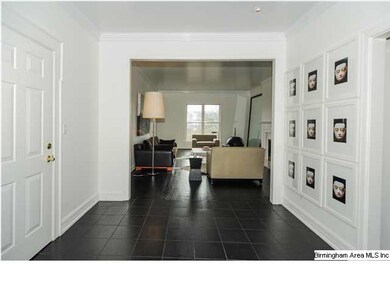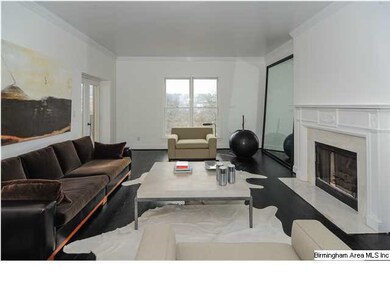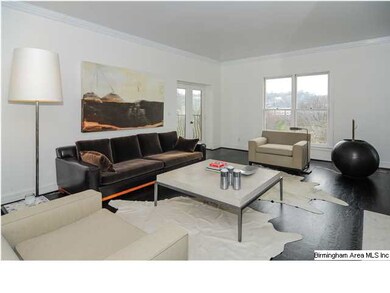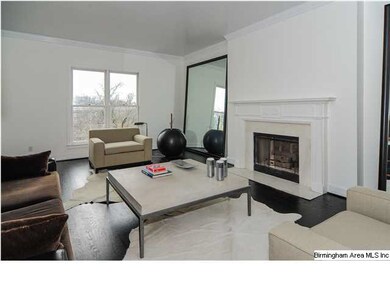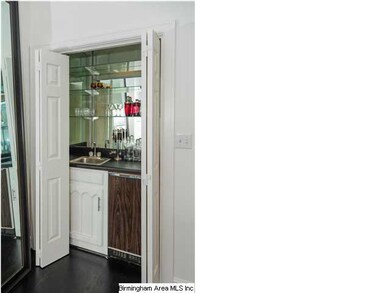
2716 Hanover Cir S Unit 700 Birmingham, AL 35205
Highland Park NeighborhoodHighlights
- City View
- Wood Flooring
- Balcony
- Living Room with Fireplace
- Main Floor Primary Bedroom
- Wet Bar
About This Home
As of December 2019Rarely available at Hanover Place ... a 2-Bedroom, 2-Bath unit with Library (or 3rd Bedroom). Seventh Floor with panoramic views of the city from every room and from two terraces. Marble-floored entry. Hardwood floors throughout. Fireplaces in Living Room and Library. Incredible space and price...and move-in ready!
Last Agent to Sell the Property
Jane Schmalz
LAH Sotheby's International Realty Mountain Brook License #000004323 Listed on: 02/24/2014
Property Details
Home Type
- Condominium
Est. Annual Taxes
- $4,342
Year Built
- 1981
HOA Fees
- $490 Monthly HOA Fees
Interior Spaces
- Wet Bar
- Smooth Ceilings
- Recessed Lighting
- Gas Fireplace
- Window Treatments
- Living Room with Fireplace
- 2 Fireplaces
- Dining Room
- Den with Fireplace
- Library
- City Views
- Basement
Kitchen
- Electric Oven
- Electric Cooktop
- Built-In Microwave
- Dishwasher
- Tile Countertops
- Disposal
Flooring
- Wood
- Stone
- Tile
Bedrooms and Bathrooms
- 2 Bedrooms
- Primary Bedroom on Main
- Walk-In Closet
- 2 Full Bathrooms
- Bathtub and Shower Combination in Primary Bathroom
Laundry
- Laundry Room
- Laundry on main level
- Washer and Electric Dryer Hookup
Parking
- Garage
- Basement Garage
Outdoor Features
- Balcony
Utilities
- Forced Air Heating and Cooling System
- Heating System Uses Gas
- Power Generator
- Gas Water Heater
Community Details
- Association fees include garbage collection, common grounds mntc, insurance-building, management fee, pest control, sewage service, utilities for comm areas, water
Listing and Financial Details
- Assessor Parcel Number 23-31-4-022-006.314
Ownership History
Purchase Details
Home Financials for this Owner
Home Financials are based on the most recent Mortgage that was taken out on this home.Purchase Details
Home Financials for this Owner
Home Financials are based on the most recent Mortgage that was taken out on this home.Purchase Details
Home Financials for this Owner
Home Financials are based on the most recent Mortgage that was taken out on this home.Similar Homes in Birmingham, AL
Home Values in the Area
Average Home Value in this Area
Purchase History
| Date | Type | Sale Price | Title Company |
|---|---|---|---|
| Warranty Deed | $460,000 | -- | |
| Warranty Deed | $430,000 | -- | |
| Warranty Deed | $430,000 | -- |
Mortgage History
| Date | Status | Loan Amount | Loan Type |
|---|---|---|---|
| Open | $300,000 | Commercial | |
| Previous Owner | $344,000 | New Conventional | |
| Previous Owner | $322,500 | Purchase Money Mortgage | |
| Previous Owner | $42,500 | Credit Line Revolving |
Property History
| Date | Event | Price | Change | Sq Ft Price |
|---|---|---|---|---|
| 12/13/2019 12/13/19 | Sold | $460,000 | -3.6% | $192 / Sq Ft |
| 11/01/2019 11/01/19 | Price Changed | $477,000 | -1.6% | $199 / Sq Ft |
| 09/13/2019 09/13/19 | For Sale | $485,000 | +12.8% | $202 / Sq Ft |
| 12/11/2015 12/11/15 | Sold | $430,000 | -9.5% | $179 / Sq Ft |
| 10/17/2015 10/17/15 | Pending | -- | -- | -- |
| 08/31/2015 08/31/15 | For Sale | $475,000 | +15.0% | $198 / Sq Ft |
| 05/14/2014 05/14/14 | Sold | $413,000 | -7.2% | $172 / Sq Ft |
| 04/07/2014 04/07/14 | Pending | -- | -- | -- |
| 02/24/2014 02/24/14 | For Sale | $445,000 | -- | $186 / Sq Ft |
Tax History Compared to Growth
Tax History
| Year | Tax Paid | Tax Assessment Tax Assessment Total Assessment is a certain percentage of the fair market value that is determined by local assessors to be the total taxable value of land and additions on the property. | Land | Improvement |
|---|---|---|---|---|
| 2024 | $4,342 | $60,880 | -- | $60,880 |
| 2022 | $3,429 | $26,080 | $0 | $26,080 |
| 2021 | $3,429 | $26,920 | $0 | $26,920 |
| 2020 | $3,429 | $26,920 | $0 | $26,920 |
| 2019 | $3,429 | $48,280 | $0 | $0 |
| 2018 | $3,152 | $44,460 | $0 | $0 |
| 2017 | $6,447 | $88,920 | $0 | $0 |
| 2016 | $2,924 | $41,320 | $0 | $0 |
| 2015 | $2,911 | $41,320 | $0 | $0 |
| 2014 | $2,407 | $32,740 | $0 | $0 |
| 2013 | $2,407 | $32,740 | $0 | $0 |
Agents Affiliated with this Home
-
Steve Buchanan

Seller's Agent in 2019
Steve Buchanan
RealtySouth
(205) 266-6034
20 in this area
152 Total Sales
-
Joy Dill

Buyer's Agent in 2019
Joy Dill
ARC Realty Alabama
(205) 540-8538
175 Total Sales
-
Erle Morring

Seller's Agent in 2015
Erle Morring
RealtySouth
(205) 427-0503
6 in this area
40 Total Sales
-
Justin Edwards

Seller Co-Listing Agent in 2015
Justin Edwards
RealtySouth
(205) 276-4001
12 Total Sales
-
J
Seller's Agent in 2014
Jane Schmalz
LAH Sotheby's International Realty Mountain Brook
Map
Source: Greater Alabama MLS
MLS Number: 587767
APN: 23-00-31-4-022-006.314
- 2716 Hanover Cir S Unit 301
- 2719 Hanover Cir S
- 57 Hanover Cir S Unit 119
- 57 Hanover Cir S Unit 319
- 2726 Highland Ct S
- 2800 10th Ct S
- 2620 11th Ave S
- 2704 Highland Ave S Unit 202
- 2618 11th Ave S
- 1025 28th Place S
- 1027 28th Place S
- 1101 26th St S Unit 103
- 1109 26th St S Unit 4
- 1003 28th Place S
- 2625 Highland Ave S Unit 406
- 2625 Highland Ave S Unit 707
- 2625 Highland Ave S Unit 402
- 2625 Highland Ave S Unit 405
- 2727 Highland Ave S Unit 111
- 2727 Highland Ave S Unit 116
