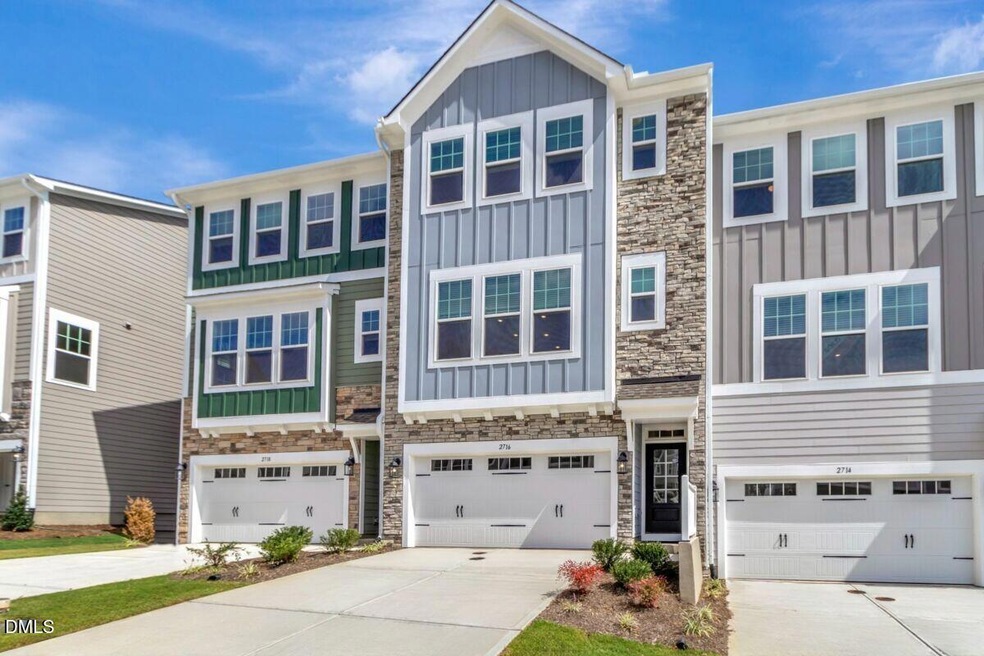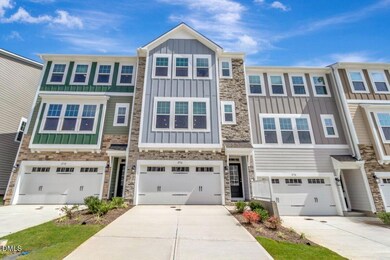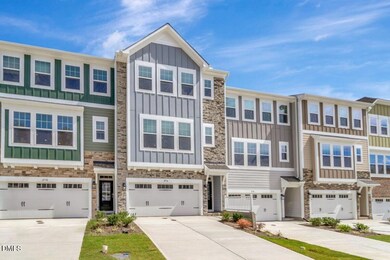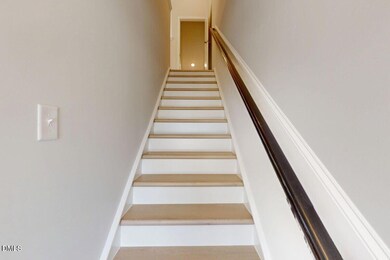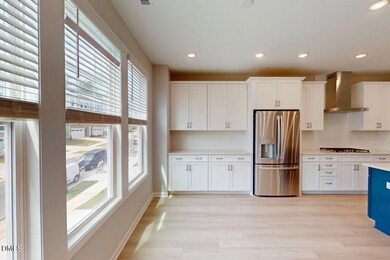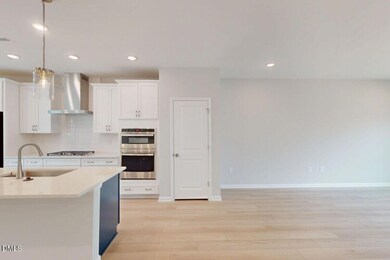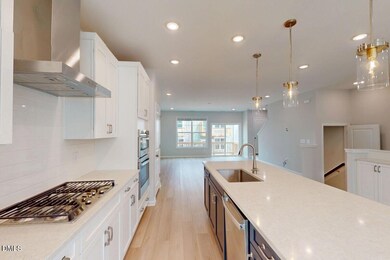OPEN SAT 12PM - 3PM
NEW CONSTRUCTION
$20K PRICE DROP
2716 Hunter Woods Dr Unit 631 Apex, NC 27502
Friendship NeighborhoodEstimated payment $3,121/month
Total Views
3,275
4
Beds
3.5
Baths
2,244
Sq Ft
$207
Price per Sq Ft
Highlights
- New Construction
- ENERGY STAR Certified Homes
- Deck
- Apex Friendship Middle School Rated A
- Craftsman Architecture
- Quartz Countertops
About This Home
Move-In Ready & Packed with Incentives!
This highly upgraded home features an open floorplan and a gourmet kitchen with white cabinets and quartz countertops. Enjoy a FREE Move-In Package, including blinds! Unique layout includes a first-floor bedroom/bonus room with full bath tucked behind the 2-car garage—perfect for guests or a private retreat. Energy Star Certified for efficiency and comfort, plus peace of mind with a 1-Year Customer Care Program and 10-Year Structural Warranty. Located next to Apex Friendship Schools, offering top-tier education and convenience.
Open House Schedule
-
Saturday, November 29, 202512:00 to 3:00 pm11/29/2025 12:00:00 PM +00:0011/29/2025 3:00:00 PM +00:00Add to Calendar
-
Sunday, November 30, 202512:00 to 3:00 pm11/30/2025 12:00:00 PM +00:0011/30/2025 3:00:00 PM +00:00Add to Calendar
Townhouse Details
Home Type
- Townhome
Year Built
- Built in 2025 | New Construction
Lot Details
- 1,951 Sq Ft Lot
- Two or More Common Walls
HOA Fees
- $200 Monthly HOA Fees
Parking
- 2 Car Attached Garage
- Garage Door Opener
- Private Driveway
- 2 Open Parking Spaces
Home Design
- Home is estimated to be completed on 8/29/25
- Craftsman Architecture
- Traditional Architecture
- Slab Foundation
- Architectural Shingle Roof
Interior Spaces
- 2,244 Sq Ft Home
- 3-Story Property
- Smooth Ceilings
- Insulated Windows
- Entrance Foyer
- Living Room
- Dining Room
- Pull Down Stairs to Attic
Kitchen
- Built-In Oven
- Gas Cooktop
- Range Hood
- Microwave
- Plumbed For Ice Maker
- Dishwasher
- Stainless Steel Appliances
- ENERGY STAR Qualified Appliances
- Quartz Countertops
Flooring
- Carpet
- Tile
- Luxury Vinyl Tile
Bedrooms and Bathrooms
- 4 Bedrooms
- Primary bedroom located on third floor
- Walk-In Closet
- Walk-in Shower
Laundry
- Laundry Room
- Laundry on upper level
- Washer and Dryer
Eco-Friendly Details
- Energy-Efficient Lighting
- ENERGY STAR Certified Homes
- Energy-Efficient Thermostat
- Integrated Pest Management
Outdoor Features
- Deck
- Rain Gutters
- Porch
Schools
- Apex Friendship Elementary And Middle School
- Apex Friendship High School
Utilities
- Forced Air Zoned Heating and Cooling System
- Heating System Uses Natural Gas
- Electric Water Heater
Listing and Financial Details
- Home warranty included in the sale of the property
- Assessor Parcel Number 0720496773
Community Details
Overview
- Association fees include ground maintenance, maintenance structure
- Ppm Association, Phone Number (919) 863-0818
- M/I Homes Of Raleigh Condos
- Built by M/I Homes of Raleigh
- Friendship Station Subdivision, Buckingham C Floorplan
- Maintained Community
Amenities
- Picnic Area
Recreation
- Community Playground
- Community Pool
- Park
- Trails
Map
Create a Home Valuation Report for This Property
The Home Valuation Report is an in-depth analysis detailing your home's value as well as a comparison with similar homes in the area
Home Values in the Area
Average Home Value in this Area
Property History
| Date | Event | Price | List to Sale | Price per Sq Ft |
|---|---|---|---|---|
| 10/21/2025 10/21/25 | Price Changed | $465,000 | -2.1% | $207 / Sq Ft |
| 09/03/2025 09/03/25 | Price Changed | $475,000 | -2.1% | $212 / Sq Ft |
| 08/22/2025 08/22/25 | For Sale | $485,000 | -- | $216 / Sq Ft |
Source: Doorify MLS
Source: Doorify MLS
MLS Number: 10117505
Nearby Homes
- 2108 Kettle Falls Station Unit 688
- Buckingham - A Plan at Friendship Station
- Buckingham - B Plan at Friendship Station
- Kensington - B Plan at Friendship Station
- Hyde Park - A Plan at Friendship Station
- Buckingham - C Plan at Friendship Station
- 2728 Hunter Woods Dr Unit 626
- 2712 Hunter Woods Dr Unit 633
- 2710 Hunter Woods Dr Unit 634
- 2708 Hunter Woods Dr Unit 635
- 2718 Hunter Woods Dr Unit 630
- 2300 Stevens Pass Station
- 2726 Hunter Woods Dr Unit 627
- 2809 Carbondale Ct Unit 640
- 2805 Carbondale Ct Unit 638
- 2801 Carbondale Ct Unit 636
- 2804 Austin Falls Station
- 2354 Stephens Pass Station
- 2346 Stevens Pass Station
- Tempo Plan at Townes at The Station
- 2709 Hunter Woods Dr
- 2819 Carbondale Ct
- 2845 Hunter Woods Dr
- 2782 Masonboro Ferry Dr
- 2713 Masonboro Ferry Dr
- 2707 Masonboro Ferry Dr
- 2932 Murray Rdg Trail
- 2819 Macbeth Ln
- 2914 Macbeth Ln
- 2872 MacIntosh Woods Dr
- 2707 Abruzzo Dr
- 1865 Blue Jay Point
- 3508 Old Us 1 Hwy
- 417 Bergen Ave
- 404 Kinship Ln
- 2112 Jerimouth Dr
- 3361 Bordwell Ridge Dr
- 3361 Bordwell Ridge Dr
- 2093 Maggie Valley Dr
- 1504 Samos Island Dr
