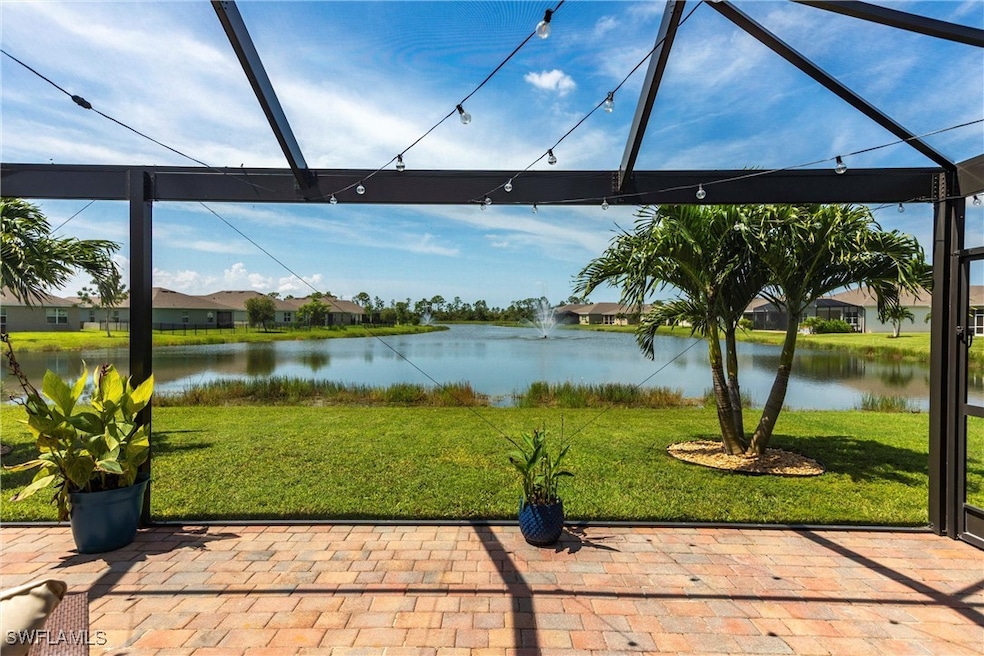
2716 Merida Ln Cape Coral, FL 33909
Diplomat NeighborhoodEstimated payment $2,552/month
Highlights
- Lake Front
- Fitness Center
- Pond View
- North Fort Myers High School Rated A
- Gated Community
- Clubhouse
About This Home
One of the "BEST WATER VIEWS" in the community of Entrada!!! Come experience the Florida lifestyle in this amazingly beautiful 4 bedroom/2 bath home that not only has a remarkably affordable water view but also includes: stainless steel appliances; quartz countertops in the kitchen; walk-in pantry; tiled backsplash and island; impact stained glass door; screened front entry; gutters around the whole house; lush landscape with lighting; rocks and curbing in the garden areas; screened garage door; generator hook-up, extended driveway; and of course an extended lanai that provides a superb area for entertaining while maintaining the utmost privacy for those relaxing sunset days. You will be amazed at all that Entrada has to offer from resort-style pool with lap lane and a kids play area, fitness center, clubhouse, Bocce court, pickleball, tennis, security, unbelievably fun social events, great neighbors, and the lowest HOA fees in the area. In addition, this gorgeous home is extremely close to shopping, parks, schools, restaurants, 2 airports, downtown Ft Myers, a major highway, and more. Don't miss this opportunity of owning a great home so schedule your showing. No flood insurance is required.
Open House Schedule
-
Saturday, September 06, 202511:00 am to 2:00 pm9/6/2025 11:00:00 AM +00:009/6/2025 2:00:00 PM +00:00Add to Calendar
Home Details
Home Type
- Single Family
Est. Annual Taxes
- $4,210
Year Built
- Built in 2020
Lot Details
- 6,229 Sq Ft Lot
- Lot Dimensions are 50 x 125 x 50 x 125
- Lake Front
- North Facing Home
- Rectangular Lot
- Sprinkler System
- Property is zoned R1-B
HOA Fees
- $188 Monthly HOA Fees
Parking
- 2 Car Attached Garage
- Garage Door Opener
Home Design
- Shingle Roof
- Stucco
Interior Spaces
- 1,828 Sq Ft Home
- 1-Story Property
- Built-In Features
- High Ceiling
- Ceiling Fan
- Shutters
- Single Hung Windows
- Entrance Foyer
- Open Floorplan
- Screened Porch
- Pond Views
- Fire and Smoke Detector
- Washer and Dryer Hookup
Kitchen
- Walk-In Pantry
- Self-Cleaning Oven
- Range
- Microwave
- Ice Maker
- Dishwasher
- Kitchen Island
- Disposal
Flooring
- Carpet
- Laminate
- Tile
Bedrooms and Bathrooms
- 4 Bedrooms
- Split Bedroom Floorplan
- Walk-In Closet
- 2 Full Bathrooms
- Dual Sinks
- Shower Only
- Separate Shower
Outdoor Features
- Screened Patio
- Outdoor Water Feature
Utilities
- Central Heating and Cooling System
- Underground Utilities
- High Speed Internet
- Cable TV Available
Listing and Financial Details
- Legal Lot and Block 2 / 8042
- Assessor Parcel Number 21-43-24-C3-00942.0020
Community Details
Overview
- Association fees include internet, irrigation water, recreation facilities, road maintenance, street lights, trash
- Association Phone (239) 747-2139
- Entrada Subdivision
Recreation
- Bocce Ball Court
- Community Playground
- Fitness Center
- Community Pool
Additional Features
- Clubhouse
- Gated Community
Map
Home Values in the Area
Average Home Value in this Area
Tax History
| Year | Tax Paid | Tax Assessment Tax Assessment Total Assessment is a certain percentage of the fair market value that is determined by local assessors to be the total taxable value of land and additions on the property. | Land | Improvement |
|---|---|---|---|---|
| 2024 | $4,210 | $251,838 | -- | -- |
| 2023 | $4,069 | $244,503 | $0 | $0 |
| 2022 | $3,592 | $224,020 | $0 | $0 |
| 2021 | $3,667 | $217,495 | $38,760 | $178,735 |
| 2020 | $670 | $38,760 | $38,760 | $0 |
| 2019 | $423 | $12,002 | $12,002 | $0 |
| 2018 | $413 | $12,002 | $12,002 | $0 |
| 2017 | $435 | $13,485 | $13,485 | $0 |
| 2016 | $365 | $10,500 | $10,500 | $0 |
| 2015 | $343 | $10,000 | $10,000 | $0 |
| 2014 | -- | $9,000 | $9,000 | $0 |
| 2013 | -- | $7,700 | $7,700 | $0 |
Property History
| Date | Event | Price | Change | Sq Ft Price |
|---|---|---|---|---|
| 07/11/2025 07/11/25 | For Sale | $370,000 | -- | $202 / Sq Ft |
Purchase History
| Date | Type | Sale Price | Title Company |
|---|---|---|---|
| Warranty Deed | $245,300 | Dhi Title Of Florida Inc |
Mortgage History
| Date | Status | Loan Amount | Loan Type |
|---|---|---|---|
| Open | $287,000 | New Conventional | |
| Closed | $240,856 | FHA |
Similar Homes in Cape Coral, FL
Source: Florida Gulf Coast Multiple Listing Service
MLS Number: 225062809
APN: 21-43-24-C3-00942.0020
- 2733 Merida Ln
- 3349 Acapulco Cir
- 2721 Foralesca Ct
- 2739 Merida Ln
- 3318 Acapulco Cir
- 3313 Acapulco Cir
- 3306 Acapulco Cir
- 2713 Tarragona Ct
- 3380 Acapulco Cir
- 2630 Manzilla Ln
- 3441 Manati Ct
- 2628 Manzilla Ln
- 3447 Manati Ct
- 3495 Acapulco Cir
- 3289 Baravaldo Cir
- 17501 N Tamiami Trail
- 3952 Pomodoro Cir Unit 102
- 3957 Pomodoro Cir Unit 304
- 3225 Baravaldo Cir
- 3440 Acapulco Cir
- 3421 Cancun Ct
- 3187 Estancia Ln
- 3420 Cancun Ct
- 3298 Acapulco Cir
- 2711 Tarragona Ct
- 2709 Loreto Ct
- 3401 Acapulco Cir
- 3495 Acapulco Cir
- 3948 Pomodoro Cir Unit 304
- 3605 Denia Ct Unit 1
- 3605 Denia Ct
- 3426 Acapulco Cir
- 3956 Pomodoro Cir Unit 102
- 3956 Pomodoro Cir
- 3947 Del Sol Ln Unit 202
- 3944 Pomodoro Cir Unit 103
- 3446 Acapulco Cir
- 16641 Elkhorn Coral Dr
- 2549 Village of Entrada St
- 3451 Acapulco Cir






