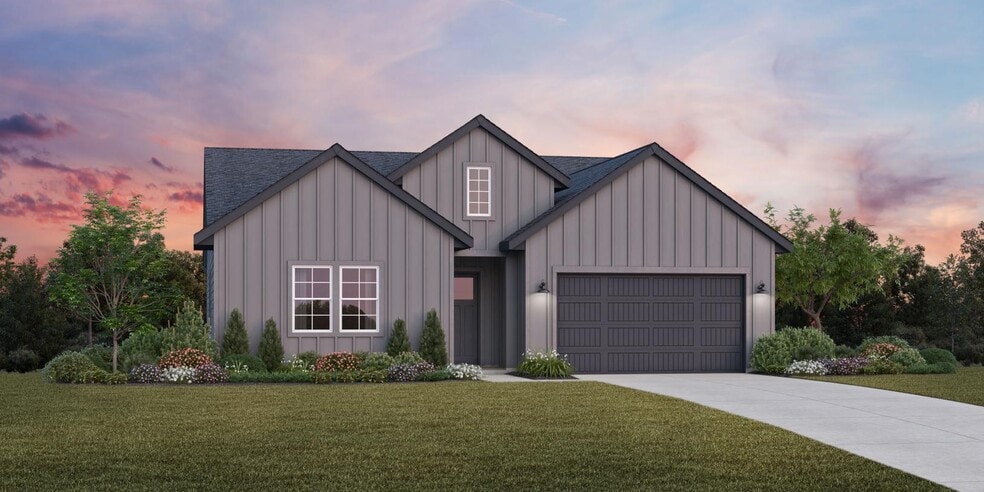
Estimated payment $4,364/month
Highlights
- Fitness Center
- Active Adult
- Community Indoor Pool
- New Construction
- Clubhouse
- Pickleball Courts
About This Home
The Ellory seamlessly blends charm and elegance within a beautifully designed floor plan. An extended foyer hallway flows past a spacious flex room, revealing the expansive great room and a gorgeous covered patio. A bright casual dining area can be found adjacent to the well-appointed kitchen that offers an oversized center island with breakfast bar, plenty of counter and cabinet space, a roomy workspace, and a sizable walk-in pantry. The superb primary bedroom suite is defined by a stunning walk-in closet and a spa-like primary bath with dual-sink vanity, a large luxe shower with seat, and a private water closet. The secondary bedroom is secluded off the foyer and features a roomy closet as well as a private bath. Easily accessible laundry, an everyday entry, a powder room, and ample additional storage are additional features of the Ellory. Disclaimer: Photos are images only and should not be relied upon to confirm applicable features.
Builder Incentives
Take advantage of limited-time incentives on select homes during Toll Brothers Holiday Savings Event, 11/8-11/30/25.* Choose from a wide selection of move-in ready homes, homes nearing completion, or home designs ready to be built for you.
Sales Office
| Monday |
10:00 AM - 5:00 PM
|
| Tuesday |
10:00 AM - 5:00 PM
|
| Wednesday |
3:00 PM - 5:00 PM
|
| Thursday |
10:00 AM - 5:00 PM
|
| Friday |
10:00 AM - 5:00 PM
|
| Saturday |
10:00 AM - 5:00 PM
|
| Sunday |
10:00 AM - 5:00 PM
|
Home Details
Home Type
- Single Family
HOA Fees
- $238 Monthly HOA Fees
Parking
- 2 Car Garage
Home Design
- New Construction
Interior Spaces
- 1-Story Property
- Dining Room
- Walk-In Pantry
- Laundry Room
Bedrooms and Bathrooms
- 2 Bedrooms
Community Details
Overview
- Active Adult
- On-Site Maintenance
Amenities
- Picnic Area
- Clubhouse
Recreation
- Pickleball Courts
- Fitness Center
- Community Indoor Pool
Map
Other Move In Ready Homes in Regency at Milestone Ranch - Orchard
About the Builder
- Regency at Milestone Ranch - Orchard
- Regency at Milestone Ranch - Briar
- 8732 W Sugar Hill St
- 2716 N Leatherwood Place
- 2573 N Oakman Ave
- Iron Mountain Vista
- Iron Mountain Estates - Iron Mountain Vista
- 8206 W Grey Alder Dr
- 8178 W Grey Alder Dr
- 7838 W Flathead Lake St
- 7818 W Flathead Lake St
- Eagle Ridge - The Terraces
- 7909 W Rockhaven Dr
- Terra View
- 7760 W Flathead Lake St
- Terra View
- Eagle Ridge - The Estates
- 7755 W Flathead Lake St
- Terra View
- Terra View
