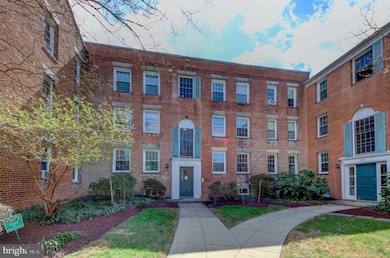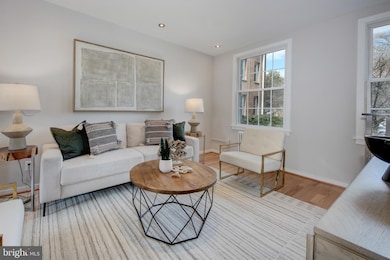
2716 Ordway St NW Unit 2 Washington, DC 20008
Cleveland Park NeighborhoodHighlights
- Open Floorplan
- 4-minute walk to Cleveland Park
- Engineered Wood Flooring
- Eaton Elementary School Rated A
- Premium Lot
- Main Floor Bedroom
About This Home
As of June 2025This is the ideal house alternative in the heart of Cleveland Park! Enjoy the very best of urban living in this inviting 3-bedroom, 2-bath, two-level condo in serene Ordway Park, a community that is just a block from all the abundant amenities that Cleveland Park has to offer. This updated, two-level, 1,757 sq. ft. home features a sun-drenched open living plan with brand-new hardwood floors. It’s freshly painted and move-in ready. The updated kitchen features quartz counters, stainless-steel appliances, sleek modern cabinetry and a peninsula open to the dining area. Two bedrooms on the main level access a ceramic tile full bath. The second level features a large family room, perfect for entertaining or relaxing, along with a third bedroom featuring an en-suite ceramic tile bathroom and walk-in closet, ideal for a primary suite. You’ll also find a laundry room and a second entrance that leads directly to the deeded parking space.
With an 85 WalkScore, this home’s prime location provides everything Cleveland Park has to offer - restaurants, shops, groceries, parks, and many other neighborhood amenities. Walk just 5 minutes to the Cleveland Park Metro station for a quick ride to everything else life in DC offers.
The monthly condo fee covers heating, hot water, gas, maintenance of common elements (including a private herb garden and outdoor cooking area!), landscaping, snow removal, trash and recycling collection and convenient trash pick up from the front door on Mondays, Wednesdays and Fridays. Ordway Gardens welcomes a maximum of two house cats. Storage closets and bike storage may be available for rent.
Last Agent to Sell the Property
Joe Himali
RLAH @properties License #520623 Listed on: 03/27/2025

Property Details
Home Type
- Condominium
Est. Annual Taxes
- $4,830
Year Built
- Built in 1944
Lot Details
- 1 Common Wall
- North Facing Home
- Landscaped
- Extensive Hardscape
- Parking Space: Tax ID 2218//2100
- Property is in excellent condition
HOA Fees
- $1,015 Monthly HOA Fees
Home Design
- Brick Exterior Construction
Interior Spaces
- 1,610 Sq Ft Home
- Property has 2 Levels
- Open Floorplan
- Ceiling Fan
- Double Door Entry
- Family Room
- Living Room
- Combination Kitchen and Dining Room
- Intercom
Kitchen
- Galley Kitchen
- Gas Oven or Range
- Built-In Microwave
- Dishwasher
- Stainless Steel Appliances
- Upgraded Countertops
Flooring
- Engineered Wood
- Carpet
- Ceramic Tile
- Vinyl
Bedrooms and Bathrooms
- En-Suite Primary Bedroom
- En-Suite Bathroom
- Bathtub with Shower
- Walk-in Shower
Laundry
- Laundry on lower level
- Dryer
- Washer
Parking
- 1 Off-Street Space
- Assigned parking located at #P-16
- Private Parking
- On-Street Parking
- Surface Parking
- Parking Space Conveys
- 1 Assigned Parking Space
Schools
- Eaton Elementary School
- Hardy Middle School
- Macarthur High School
Utilities
- Window Unit Cooling System
- Radiator
- Natural Gas Water Heater
- Phone Available
- Cable TV Available
Additional Features
- Exterior Lighting
- Urban Location
Listing and Financial Details
- Tax Lot 2062
- Assessor Parcel Number 2218//2062
Community Details
Overview
- Association fees include exterior building maintenance, heat, management, insurance, reserve funds, snow removal, parking fee, common area maintenance, lawn maintenance, sewer, trash, water
- Low-Rise Condominium
- Ordway Park Condos
- Forest Hills Subdivision, Large Two Level Floorplan
- Ordway Park Community
- Property Manager
Amenities
- Common Area
Pet Policy
- Cats Allowed
Ownership History
Purchase Details
Home Financials for this Owner
Home Financials are based on the most recent Mortgage that was taken out on this home.Purchase Details
Home Financials for this Owner
Home Financials are based on the most recent Mortgage that was taken out on this home.Similar Homes in Washington, DC
Home Values in the Area
Average Home Value in this Area
Purchase History
| Date | Type | Sale Price | Title Company |
|---|---|---|---|
| Deed | $705,000 | Westcor Land Title Insurance C | |
| Deed | $175,000 | -- |
Mortgage History
| Date | Status | Loan Amount | Loan Type |
|---|---|---|---|
| Open | $352,500 | New Conventional | |
| Previous Owner | $490,700 | New Conventional | |
| Previous Owner | $494,296 | New Conventional | |
| Previous Owner | $500,000 | Adjustable Rate Mortgage/ARM | |
| Previous Owner | $149,000 | Credit Line Revolving | |
| Previous Owner | $75,000 | Credit Line Revolving | |
| Previous Owner | $406,000 | Adjustable Rate Mortgage/ARM | |
| Previous Owner | $20,000 | Credit Line Revolving | |
| Previous Owner | $20,000 | Credit Line Revolving | |
| Previous Owner | $377,000 | New Conventional | |
| Previous Owner | $140,000 | New Conventional |
Property History
| Date | Event | Price | Change | Sq Ft Price |
|---|---|---|---|---|
| 06/02/2025 06/02/25 | Sold | $705,000 | +0.7% | $438 / Sq Ft |
| 04/21/2025 04/21/25 | Price Changed | $699,900 | -3.5% | $435 / Sq Ft |
| 03/27/2025 03/27/25 | For Sale | $725,000 | -- | $450 / Sq Ft |
Tax History Compared to Growth
Tax History
| Year | Tax Paid | Tax Assessment Tax Assessment Total Assessment is a certain percentage of the fair market value that is determined by local assessors to be the total taxable value of land and additions on the property. | Land | Improvement |
|---|---|---|---|---|
| 2024 | $4,830 | $670,450 | $201,130 | $469,320 |
| 2023 | $5,272 | $718,930 | $215,680 | $503,250 |
| 2022 | $4,950 | $674,860 | $202,460 | $472,400 |
| 2021 | $5,026 | $680,990 | $204,300 | $476,690 |
| 2020 | $5,117 | $677,680 | $203,300 | $474,380 |
| 2019 | $5,129 | $689,340 | $206,800 | $482,540 |
| 2018 | $4,676 | $623,440 | $0 | $0 |
| 2017 | $4,645 | $618,880 | $0 | $0 |
| 2016 | $4,408 | $590,340 | $0 | $0 |
| 2015 | $4,340 | $582,010 | $0 | $0 |
| 2014 | $4,187 | $562,790 | $0 | $0 |
Agents Affiliated with this Home
-
J
Seller's Agent in 2025
Joe Himali
Real Living at Home
-
M
Buyer's Agent in 2025
Marcela Zoccali
Compass
Map
Source: Bright MLS
MLS Number: DCDC2174590
APN: 2218-2062
- 2719 Ordway St NW Unit 5
- 2729 Ordway St NW Unit 6
- 2710 Macomb St NW Unit 204
- 2710 Macomb St NW Unit 403
- 2710 Macomb St NW Unit 202
- 2721 Ordway St NW Unit 5
- 2723 Ordway St NW Unit 2
- 2725 Ordway St NW Unit 2
- 2725 Ordway St NW Unit 5
- 2901 Newark St NW
- 2905 Newark St NW
- 2907 Newark St NW
- 2609 Klingle Rd NW
- 2737 Devonshire Place NW Unit 503
- 2737 Devonshire Place NW Unit 321
- 2737 Devonshire Place NW Unit D
- 3409 29th St NW Unit 11
- 2714 Quebec St NW
- 2950 Macomb St NW
- 3100 Connecticut Ave NW Unit 305






