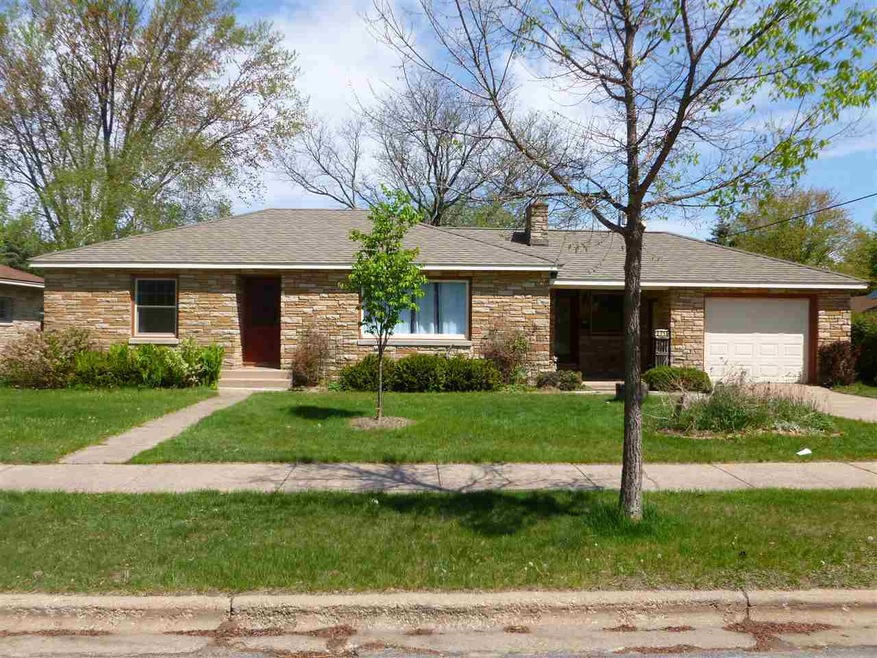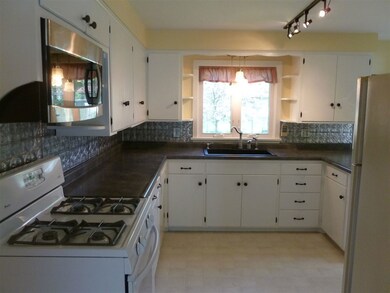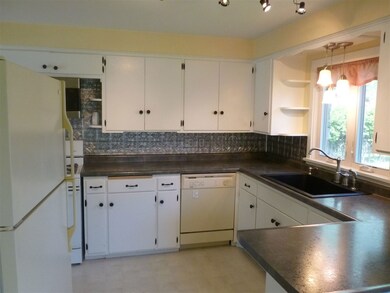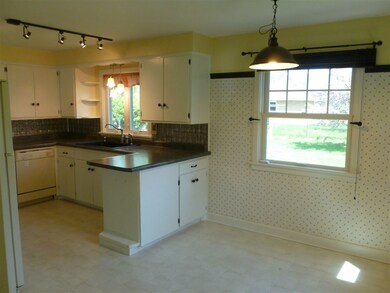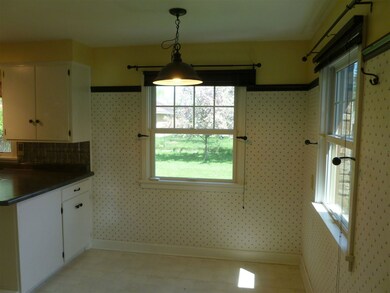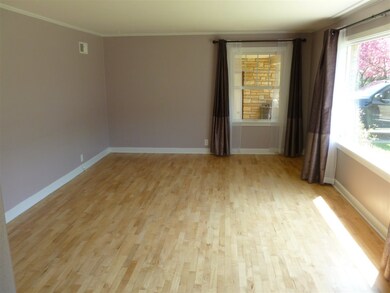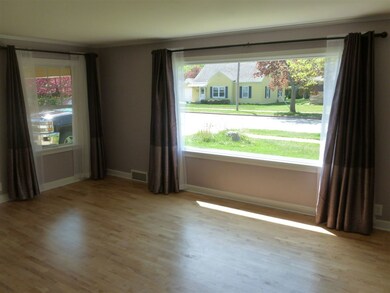
2716 Simonis St Stevens Point, WI 54481
Highlights
- Ranch Style House
- First Floor Utility Room
- Fenced Yard
- Wood Flooring
- Gazebo
- 1 Car Detached Garage
About This Home
As of November 2018Meticulously kept stone exterior home that is walking distance to St. Michaels Hospital, UWSP, and minutes from down town. This ranch style beauty has many updates including: windows, kitchen, entry doors and a metal roof. Maple flooring in family room and both bedrooms. Laundry on the main level or in the improved lower level. Private fenced back yard with an awesome gazebo to enjoy that warm Wisconsin summer nights. Priced for quick sale - Schedule your showing today!!
Last Agent to Sell the Property
eXp - Elite Realty License #50230-90 Listed on: 05/14/2015

Home Details
Home Type
- Single Family
Est. Annual Taxes
- $1,966
Year Built
- Built in 1951
Lot Details
- 9,148 Sq Ft Lot
- Lot Dimensions are 75x120
- Fenced Yard
Home Design
- Ranch Style House
- Metal Roof
- Stone Exterior Construction
Interior Spaces
- 1,054 Sq Ft Home
- Ceiling Fan
- Window Treatments
- First Floor Utility Room
- Basement Fills Entire Space Under The House
- Fire and Smoke Detector
Kitchen
- Range
- Dishwasher
- Disposal
Flooring
- Wood
- Carpet
- Tile
- Vinyl
Bedrooms and Bathrooms
- 2 Bedrooms
- 1 Full Bathroom
Laundry
- Dryer
- Washer
Parking
- 1 Car Detached Garage
- Garage Door Opener
- Driveway
Outdoor Features
- Patio
- Gazebo
- Outbuilding
- Porch
Utilities
- Forced Air Heating and Cooling System
- Natural Gas Water Heater
- Public Septic
- Cable TV Available
Listing and Financial Details
- Assessor Parcel Number 2408.28.3022.14
Ownership History
Purchase Details
Home Financials for this Owner
Home Financials are based on the most recent Mortgage that was taken out on this home.Similar Homes in Stevens Point, WI
Home Values in the Area
Average Home Value in this Area
Purchase History
| Date | Type | Sale Price | Title Company |
|---|---|---|---|
| Warranty Deed | $120,000 | -- |
Mortgage History
| Date | Status | Loan Amount | Loan Type |
|---|---|---|---|
| Closed | $115,920 | New Conventional |
Property History
| Date | Event | Price | Change | Sq Ft Price |
|---|---|---|---|---|
| 11/19/2018 11/19/18 | Sold | $144,900 | 0.0% | $137 / Sq Ft |
| 10/01/2018 10/01/18 | For Sale | $144,900 | +20.8% | $137 / Sq Ft |
| 06/26/2015 06/26/15 | Sold | $120,000 | +0.1% | $114 / Sq Ft |
| 05/17/2015 05/17/15 | Pending | -- | -- | -- |
| 05/14/2015 05/14/15 | For Sale | $119,900 | -- | $114 / Sq Ft |
Tax History Compared to Growth
Tax History
| Year | Tax Paid | Tax Assessment Tax Assessment Total Assessment is a certain percentage of the fair market value that is determined by local assessors to be the total taxable value of land and additions on the property. | Land | Improvement |
|---|---|---|---|---|
| 2024 | $33 | $184,700 | $27,000 | $157,700 |
| 2023 | $0 | $184,700 | $27,000 | $157,700 |
| 2022 | $2,698 | $113,700 | $24,200 | $89,500 |
| 2021 | $2,605 | $113,700 | $24,200 | $89,500 |
| 2020 | $2,644 | $113,700 | $24,200 | $89,500 |
| 2019 | $2,597 | $113,700 | $24,200 | $89,500 |
| 2018 | $2,440 | $113,700 | $24,200 | $89,500 |
| 2017 | $2,387 | $113,700 | $24,200 | $89,500 |
| 2016 | $1,996 | $86,400 | $21,200 | $65,200 |
| 2015 | $2,110 | $86,400 | $21,200 | $65,200 |
| 2014 | $1,966 | $86,400 | $21,200 | $65,200 |
Agents Affiliated with this Home
-
ELITE REALTY TEA TODD REILLY & TIFFANY BRO
E
Seller's Agent in 2018
ELITE REALTY TEA TODD REILLY & TIFFANY BRO
eXp - Elite Realty
(715) 347-3600
142 in this area
428 Total Sales
-
KEVIN WALHOF

Buyer's Agent in 2018
KEVIN WALHOF
COLDWELL BANKER ACTION
(715) 574-4233
34 Total Sales
-
Todd Reilly

Seller's Agent in 2015
Todd Reilly
eXp - Elite Realty
(715) 204-5809
1 in this area
3 Total Sales
-
Diane Jahn

Buyer's Agent in 2015
Diane Jahn
FIRST WEBER
(715) 498-9722
100 in this area
251 Total Sales
Map
Source: Central Wisconsin Multiple Listing Service
MLS Number: 1503070
APN: 281-24-0828302214
- 509 Clayton Ave
- 2908 Prais St
- 916 Soo Marie Ave
- 2217 Sims Ave
- 2249 Main St
- 3016 Jefferson St
- 1824 Gilkay St
- 503 Sunset Ave
- 1532 College Ave Unit 1101/1101A Rogers St
- 1513 Division St
- 1025 Smith St
- 223 Green Ave N
- 309 Division St N
- 1309 Portage St
- 4201 Janick Cir N
- 1225 Franklin St Unit 1225-A Franklin Stre
- Lot 2 N Point Dr
- Lot 1 N Point Dr
- 402 Sunrise Ave
- 1316 Ellis St Unit 1417 Church Street
