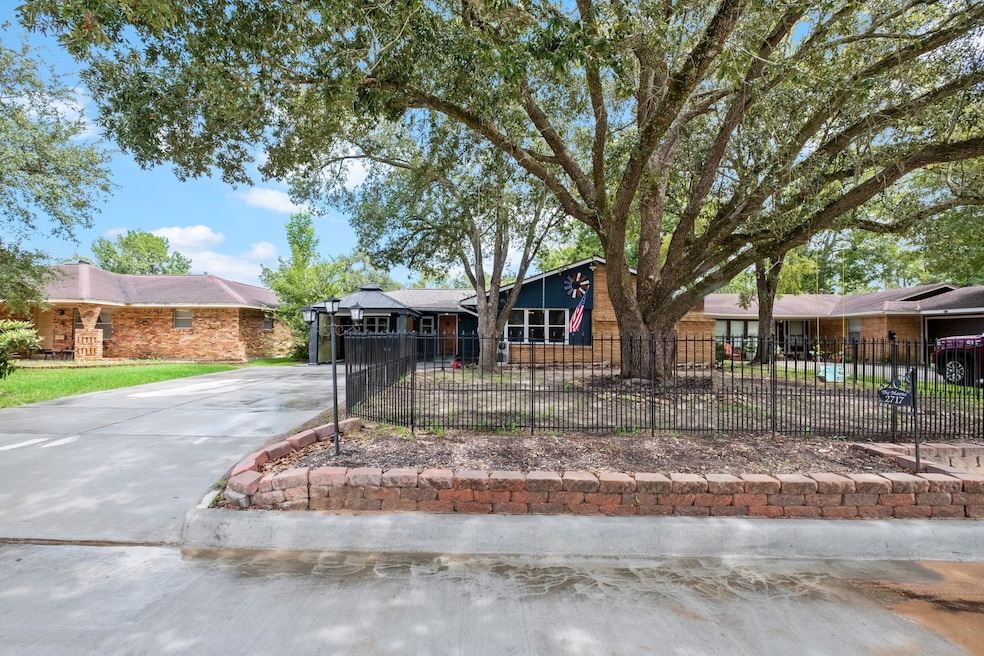
2717 Belmont St Dickinson, TX 77539
Outlying Texas City NeighborhoodHighlights
- Above Ground Pool
- Double Convection Oven
- Soaking Tub
- Ranch Style House
- Family Room Off Kitchen
- Double Vanity
About This Home
As of March 2023Physical Property Description:
This is a cute ranch style home that is very unique. Kitchen has been comletely redone. There are designer barn doors throughout the house and a hand painted slidiing door that was painted by the owners daughter of farm animals. This home boats of a Texan Hill Country. CUTE CUTE CUTE!!! This home has 2 bedrooms and 2 baths. Large laundry room, Lots of storage & Above ground pool 24 Ft round x 4.8 ft deep With a deck for sunbathing. There also is a gas Tankless Hot water Tank. All stainles appliance are included except the freezer. Great starter home in a great neighborhood. This home flooded with Harvey and was completely renovated. Home never flooded before Harvey. Home did however flood with Harvey and has been completely renovated.
HOME IS BEING SOLD AS! See required docs attached for buyers to sign when making an offer. Buyers must be prepproved when submitting all offers.
Home Details
Home Type
- Single Family
Est. Annual Taxes
- $4,119
Year Built
- Built in 1976
Lot Details
- 8,505 Sq Ft Lot
- West Facing Home
Home Design
- Ranch Style House
- Brick Exterior Construction
- Slab Foundation
- Composition Roof
Interior Spaces
- 1,772 Sq Ft Home
- Family Room Off Kitchen
- Living Room
- Dining Room
- Utility Room
- Electric Dryer Hookup
Kitchen
- Breakfast Bar
- Double Convection Oven
- Gas Oven
- Gas Cooktop
- Microwave
- Dishwasher
- Self-Closing Drawers and Cabinet Doors
- Disposal
Bedrooms and Bathrooms
- 2 Bedrooms
- 2 Full Bathrooms
- Double Vanity
- Soaking Tub
- Separate Shower
Pool
- Above Ground Pool
Schools
- Bay Colony Elementary School
- Dunbar Middle School
- Dickinson High School
Utilities
- Central Heating and Cooling System
- Wall Furnace
Community Details
- Oak Forest Subdivision
Ownership History
Purchase Details
Home Financials for this Owner
Home Financials are based on the most recent Mortgage that was taken out on this home.Purchase Details
Home Financials for this Owner
Home Financials are based on the most recent Mortgage that was taken out on this home.Purchase Details
Home Financials for this Owner
Home Financials are based on the most recent Mortgage that was taken out on this home.Purchase Details
Home Financials for this Owner
Home Financials are based on the most recent Mortgage that was taken out on this home.Similar Homes in Dickinson, TX
Home Values in the Area
Average Home Value in this Area
Purchase History
| Date | Type | Sale Price | Title Company |
|---|---|---|---|
| Warranty Deed | -- | Trinity Title | |
| Deed | -- | Trinity Title | |
| Interfamily Deed Transfer | -- | None Available | |
| Interfamily Deed Transfer | -- | -- |
Mortgage History
| Date | Status | Loan Amount | Loan Type |
|---|---|---|---|
| Open | $217,487 | FHA | |
| Previous Owner | $97,328 | Seller Take Back | |
| Previous Owner | $57,750 | Unknown |
Property History
| Date | Event | Price | Change | Sq Ft Price |
|---|---|---|---|---|
| 07/07/2025 07/07/25 | Price Changed | $259,900 | -1.9% | $147 / Sq Ft |
| 06/03/2025 06/03/25 | For Sale | $265,000 | +17.8% | $150 / Sq Ft |
| 03/27/2023 03/27/23 | Sold | -- | -- | -- |
| 03/08/2023 03/08/23 | Pending | -- | -- | -- |
| 02/23/2023 02/23/23 | Price Changed | $225,000 | +4.7% | $127 / Sq Ft |
| 02/22/2023 02/22/23 | For Sale | $215,000 | -- | $121 / Sq Ft |
Tax History Compared to Growth
Tax History
| Year | Tax Paid | Tax Assessment Tax Assessment Total Assessment is a certain percentage of the fair market value that is determined by local assessors to be the total taxable value of land and additions on the property. | Land | Improvement |
|---|---|---|---|---|
| 2024 | $4,918 | $208,230 | $12,760 | $195,470 |
| 2023 | $4,918 | $184,052 | $0 | $0 |
| 2022 | $4,119 | $167,320 | $0 | $0 |
| 2021 | $4,768 | $179,910 | $12,760 | $167,150 |
| 2020 | $4,684 | $171,230 | $12,760 | $158,470 |
| 2019 | $3,580 | $125,710 | $12,760 | $112,950 |
| 2018 | $2,592 | $91,870 | $12,760 | $79,110 |
| 2017 | $3,663 | $127,290 | $12,760 | $114,530 |
| 2016 | $2,527 | $87,810 | $12,760 | $75,050 |
| 2015 | $2,563 | $87,810 | $12,760 | $75,050 |
| 2014 | $2,362 | $80,320 | $12,760 | $67,560 |
Agents Affiliated with this Home
-

Seller's Agent in 2025
Kelly Victoria
LPT Realty, LLC
(713) 992-3700
8 in this area
45 Total Sales
-

Seller's Agent in 2023
Carol Morgan
The Sears Group
(281) 300-3998
7 in this area
14 Total Sales
-
C
Buyer's Agent in 2023
Carla Brzozowski
Bailes Real Estate
(979) 215-5390
1 in this area
15 Total Sales
Map
Source: Houston Association of REALTORS®
MLS Number: 66046218
APN: 5405-0000-0055-000
- 2717 Woodlawn St
- 1614 Redwood St
- 1505 Oak Ridge Dr
- 1317 Sunset Dr
- 1400 Oak Hollow Dr
- 1510 Pine Grove Dr
- 1711 Willow Oaks Cir
- 1409 Deats Rd
- 3113 Oak Dr
- 1317 Plantation Dr
- 3115 Yupon St
- 3219 Oak Dr
- 2005 Sunset Dr
- 1201 Shady Oak Ln
- 1057 Royal Oak Dr
- 2013 Deats Rd
- 2209 Oak Dr
- 3406 Yupon St
- 1306 Rosewood Dr
- 2815 Timber Dr






