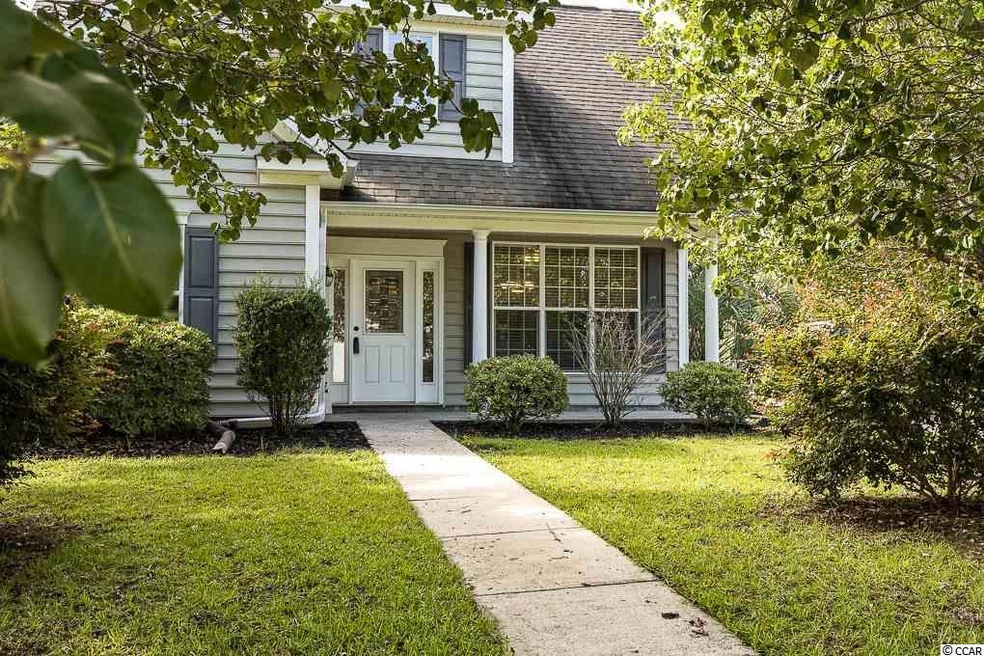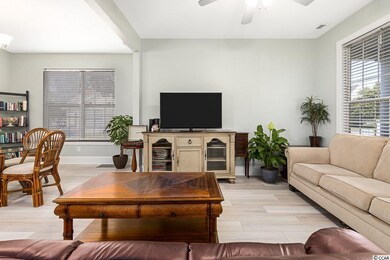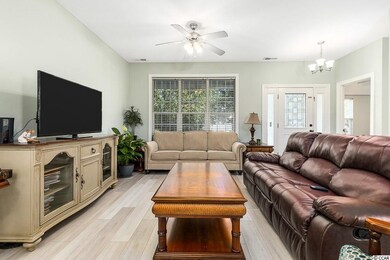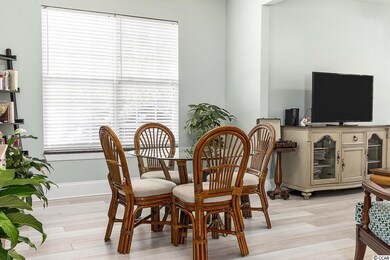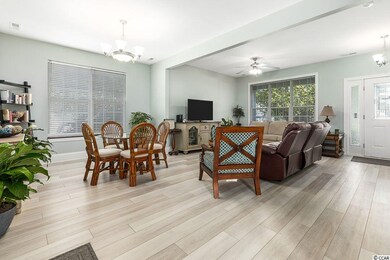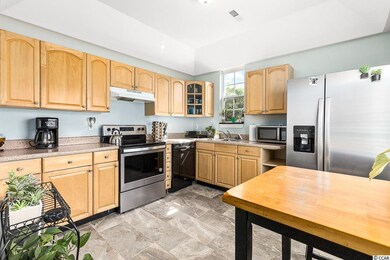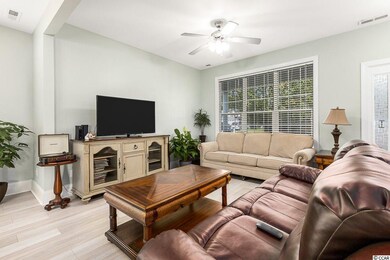
2717 Canvasback Trail Myrtle Beach, SC 29588
Highlights
- Clubhouse
- Low Country Architecture
- Community Pool
- Forestbrook Elementary School Rated A
- Main Floor Primary Bedroom
- Breakfast Area or Nook
About This Home
As of October 2020If you are looking for a beautiful home in a highly sought after neighborhood, look no further. Hunters Ridge is a great community with a low HOA and includes a community pool. With an ideal central location, it is close to several schools and within 15 mins of Broadway at the Beach, the Myrtle Beach Boardwalk, and even The Market Common. This beautiful 3 bed/ 2 bath home has an amazing and spacious backyard, an oversized driveway with beautiful oak trees and mature landscaping.The owners have put their heart and soul into this home with many gorgeous recent upgrades. The renovations included opening the dining room up to form an open floor plan, added new luxury vinyl tile flooring throughout, fresh paint in all the rooms, and new stainless steel kitchen appliances. When you enter this home it has tons of natural light that flows into the spacious living room, right into the dining room and then into the kitchen. Downstairs you will find the master bedroom with an ensuite and tray ceilings with a ceiling fan. The kitchen is floored with prestigious ceramic tile flooring with state of the art appliances. Upstairs you will find charming vaulted ceilings in the 2 spacious bedrooms, as well as a beautifully designed full bathroom in the hallway. This amazing home is a must see!! Do Not miss this opportunity!!
Home Details
Home Type
- Single Family
Est. Annual Taxes
- $996
Year Built
- Built in 2004
Lot Details
- 0.25 Acre Lot
- Rectangular Lot
HOA Fees
- $30 Monthly HOA Fees
Parking
- 1 Car Attached Garage
- Side Facing Garage
- Garage Door Opener
Home Design
- Low Country Architecture
- Bi-Level Home
- Slab Foundation
- Wood Frame Construction
- Tile
Interior Spaces
- 1,333 Sq Ft Home
- Ceiling Fan
- Window Treatments
- Entrance Foyer
- Combination Dining and Living Room
- Vinyl Flooring
- Fire and Smoke Detector
Kitchen
- Breakfast Area or Nook
- Range
- Microwave
- Dishwasher
- Disposal
Bedrooms and Bathrooms
- 3 Bedrooms
- Primary Bedroom on Main
- Walk-In Closet
- Bathroom on Main Level
- 2 Full Bathrooms
- Single Vanity
- Bathtub and Shower Combination in Primary Bathroom
Laundry
- Laundry Room
- Washer and Dryer Hookup
Outdoor Features
- Patio
- Front Porch
Location
- Outside City Limits
Utilities
- Central Heating and Cooling System
- Underground Utilities
- Water Heater
- Phone Available
- Cable TV Available
Community Details
Overview
- Association fees include electric common, pool service, common maint/repair
- The community has rules related to allowable golf cart usage in the community
Amenities
- Clubhouse
Recreation
- Community Pool
Ownership History
Purchase Details
Home Financials for this Owner
Home Financials are based on the most recent Mortgage that was taken out on this home.Purchase Details
Home Financials for this Owner
Home Financials are based on the most recent Mortgage that was taken out on this home.Purchase Details
Home Financials for this Owner
Home Financials are based on the most recent Mortgage that was taken out on this home.Purchase Details
Home Financials for this Owner
Home Financials are based on the most recent Mortgage that was taken out on this home.Purchase Details
Similar Homes in Myrtle Beach, SC
Home Values in the Area
Average Home Value in this Area
Purchase History
| Date | Type | Sale Price | Title Company |
|---|---|---|---|
| Warranty Deed | $200,000 | -- | |
| Warranty Deed | $157,500 | -- | |
| Deed | $155,000 | -- | |
| Warranty Deed | $177,000 | -- | |
| Deed | $28,900 | -- |
Mortgage History
| Date | Status | Loan Amount | Loan Type |
|---|---|---|---|
| Open | $110,000 | New Conventional | |
| Closed | $160,000 | New Conventional | |
| Previous Owner | $126,000 | Future Advance Clause Open End Mortgage | |
| Previous Owner | $139,500 | Purchase Money Mortgage | |
| Previous Owner | $35,400 | Stand Alone Second | |
| Previous Owner | $141,600 | Fannie Mae Freddie Mac |
Property History
| Date | Event | Price | Change | Sq Ft Price |
|---|---|---|---|---|
| 10/06/2020 10/06/20 | Sold | $200,000 | +0.7% | $150 / Sq Ft |
| 08/07/2020 08/07/20 | Price Changed | $198,700 | -3.4% | $149 / Sq Ft |
| 07/27/2020 07/27/20 | For Sale | $205,700 | +30.6% | $154 / Sq Ft |
| 05/29/2015 05/29/15 | Sold | $157,500 | -3.3% | $126 / Sq Ft |
| 04/17/2015 04/17/15 | Pending | -- | -- | -- |
| 04/14/2015 04/14/15 | For Sale | $162,900 | -- | $131 / Sq Ft |
Tax History Compared to Growth
Tax History
| Year | Tax Paid | Tax Assessment Tax Assessment Total Assessment is a certain percentage of the fair market value that is determined by local assessors to be the total taxable value of land and additions on the property. | Land | Improvement |
|---|---|---|---|---|
| 2024 | $996 | $8,000 | $1,236 | $6,764 |
| 2023 | $996 | $8,000 | $1,236 | $6,764 |
| 2021 | $901 | $8,000 | $1,236 | $6,764 |
| 2020 | $2,028 | $9,672 | $1,854 | $7,818 |
| 2019 | $606 | $6,448 | $1,236 | $5,212 |
| 2018 | $600 | $6,201 | $933 | $5,268 |
| 2017 | $585 | $6,201 | $933 | $5,268 |
| 2016 | -- | $6,201 | $933 | $5,268 |
| 2015 | $473 | $4,954 | $934 | $4,020 |
| 2014 | $437 | $4,954 | $934 | $4,020 |
Agents Affiliated with this Home
-

Seller's Agent in 2020
Traci Miles
CENTURY 21 Boling & Associates
(843) 997-8891
16 in this area
612 Total Sales
-
M
Seller Co-Listing Agent in 2020
Meghan Maness
CENTURY 21 Boling & Associates
(843) 360-4116
2 in this area
57 Total Sales
-

Seller's Agent in 2015
Stephen Sassi
MB Premier Properties
(843) 284-7962
2 in this area
94 Total Sales
-

Buyer's Agent in 2015
Davis & Hodges Team
CB Sea Coast Advantage CF
(843) 997-6664
13 in this area
422 Total Sales
Map
Source: Coastal Carolinas Association of REALTORS®
MLS Number: 2015487
APN: 42804010022
- 2723 Canvasback Trail
- 2707 Canvasback Trail
- 2703 Canvasback Trail
- 2738 Canvasback Trail
- 2595 Buck Scrape Rd
- 2668 Corn Pile Rd
- 2513 Hunters Trail
- 2461 Hunters Trail
- 2529 Hunters Trail
- 2571 Wild Game Trail
- 1717 Perdiz Covey
- 2611 Ringneck Trail
- 264 La Patos Dr
- 2425 Hunters Trail Unit The Plantation @ Hun
- 5019 Selene Ct Unit 685
- 5022 Selene Ct Unit 664
- 400 Dog Pen Ct
- 5046 Selene Ct Unit 670
- 5043 Selene Ct
- 3845 Camden Dr
