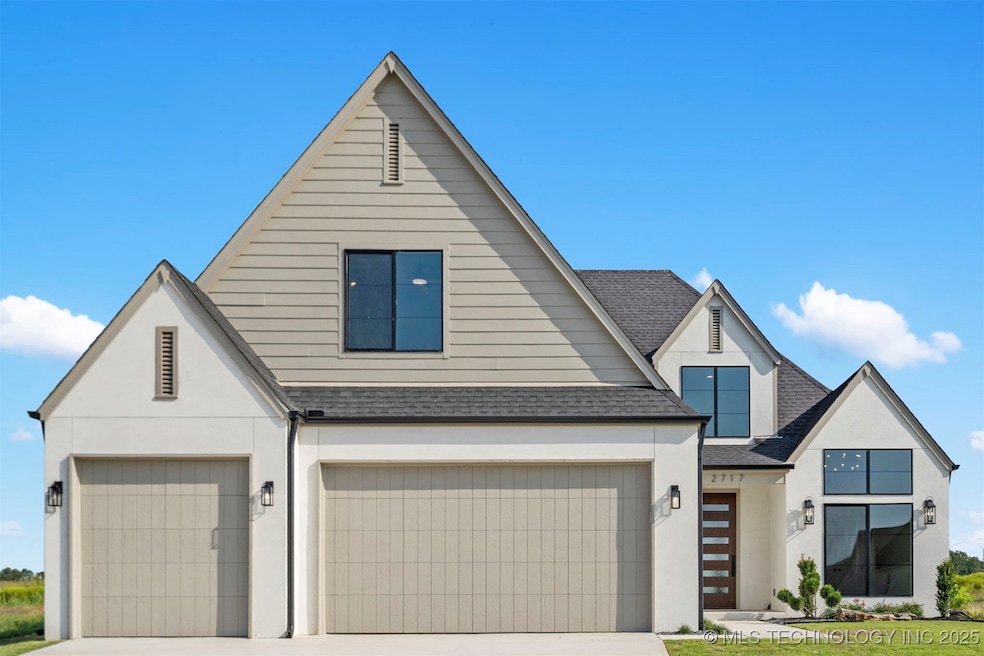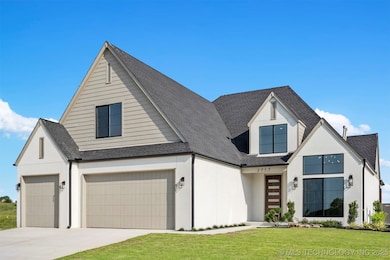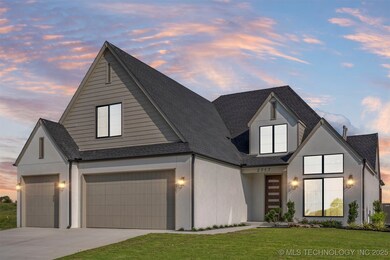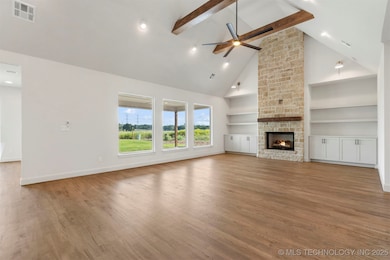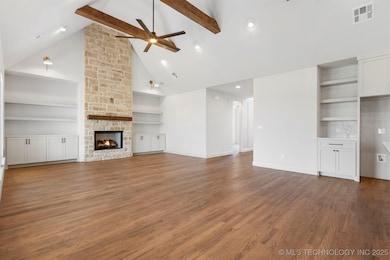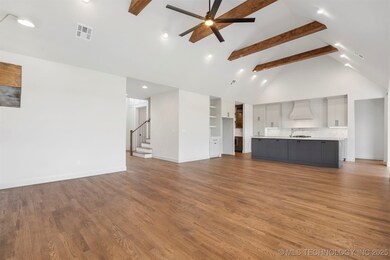Estimated payment $3,163/month
Highlights
- New Construction
- Clubhouse
- Wood Flooring
- Craftsman Architecture
- Vaulted Ceiling
- Attic
About This Home
FINISHED AND READY FOR SOMEONE TO CALL THIS ONE HOME!
Discover this beautifully designed (one-of a kind) new construction home in Bixby’s sought-after Harvard Oaks community! Conveniently located less than a mile from Bixby West School, this home features 4 spacious bedrooms, 3 bathrooms, an open-concept game room, and a dedicated office space. The chef’s kitchen boasts ample storage, a granite island with a quartz surround and backsplash, and high-end finishes throughout. Thoughtful details include a tankless water heater, custom soft-close shaker-style cabinetry, 5.25" baseboards, gutters, a sprinkler system, and professional landscaping. The spacious backyard is perfect for entertaining. Harvard Oaks offers a well-lit walking trail and a community pool, making it an ideal place to call home. Reach out today to explore available design selections and preferred lender incentives!
Home Details
Home Type
- Single Family
Est. Annual Taxes
- $297
Year Built
- Built in 2025 | New Construction
Lot Details
- 7,800 Sq Ft Lot
- South Facing Home
- Landscaped
- Sprinkler System
HOA Fees
- $54 Monthly HOA Fees
Parking
- 3 Car Attached Garage
- Driveway
Home Design
- Craftsman Architecture
- Slab Foundation
- Wood Frame Construction
- Fiberglass Roof
- HardiePlank Type
- Asphalt
- Stucco
Interior Spaces
- 3,100 Sq Ft Home
- 2-Story Property
- Wet Bar
- Wired For Data
- Vaulted Ceiling
- Ceiling Fan
- Gas Log Fireplace
- Vinyl Clad Windows
- Insulated Windows
- Insulated Doors
- Washer and Gas Dryer Hookup
- Attic
Kitchen
- Built-In Oven
- Built-In Range
- Microwave
- Dishwasher
- Wine Refrigerator
- Quartz Countertops
- Disposal
Flooring
- Wood
- Tile
Bedrooms and Bathrooms
- 4 Bedrooms
- 3 Full Bathrooms
Home Security
- Security System Owned
- Fire and Smoke Detector
Accessible Home Design
- Roll-in Shower
- Accessible Doors
Eco-Friendly Details
- Energy-Efficient Windows
- Energy-Efficient Insulation
- Energy-Efficient Doors
- Ventilation
Outdoor Features
- Covered Patio or Porch
- Rain Gutters
Schools
- West Elementary School
- Bixby High School
Utilities
- Zoned Cooling
- Multiple Heating Units
- Heating System Uses Gas
- Programmable Thermostat
- Tankless Water Heater
- High Speed Internet
- Cable TV Available
Listing and Financial Details
- Home warranty included in the sale of the property
Community Details
Overview
- Harvard Oaks Subdivision
Amenities
- Clubhouse
Recreation
- Community Pool
- Park
- Hiking Trails
Map
Home Values in the Area
Average Home Value in this Area
Property History
| Date | Event | Price | List to Sale | Price per Sq Ft |
|---|---|---|---|---|
| 11/05/2025 11/05/25 | Price Changed | $588,000 | -0.2% | $190 / Sq Ft |
| 10/10/2025 10/10/25 | Price Changed | $588,900 | -0.9% | $190 / Sq Ft |
| 09/23/2025 09/23/25 | Price Changed | $594,500 | -0.7% | $192 / Sq Ft |
| 09/11/2025 09/11/25 | For Sale | $598,500 | -- | $193 / Sq Ft |
Source: MLS Technology
MLS Number: 2539142
- 2613 E 134th St S
- 2614 E 134th St S
- 1716 E 136th Place S
- 2718 E 134th St S
- 1721 E 136th Place S
- 13533 S Lewis Ave
- 13825 S Lewis Ave
- 13706 S 18th St
- 2326 E 134th St S
- 13522 S Lewis Ave
- 1664 E 138th St
- 2722 E 134th St S
- 0001 E 131st St
- 1946 E 135th St S
- 13011 S 14th Place
- 13409 S 20th St
- 13507 S 20th St
- 13408 S 20th Ct
- 13401 S 20th Ct
- 13634 S 20th Place E
- 12035 S Birch Ct
- 1271 E 143rd St
- 1046 E 144th St
- 745 E 139th Place S
- 661 E 135th St
- 1201 W 112th St S
- 268 E 137th St
- 11729 S Vine St
- 834 W 138th St S
- 714 E Beaver St
- 7860 E 126th St S
- 7915 E 131st St S
- 222 E Aquarium Place
- 2805 E 97th Ct
- 12302 S Yukon Ave
- 701 W 101st Place S Unit 937.1407094
- 11421 S James Ave
- 7419 E 156th Place S
- 11500 S Links Ct
- 11249 S 72nd Ct E
