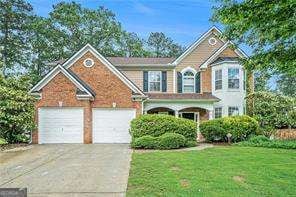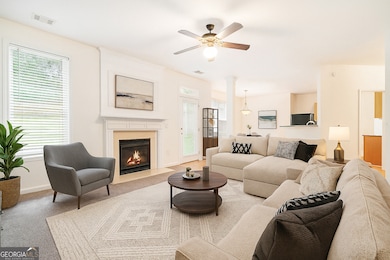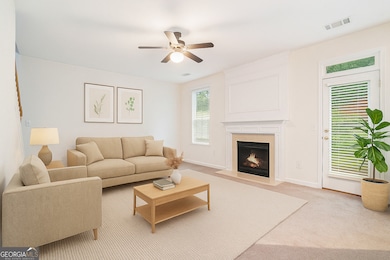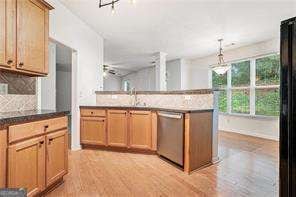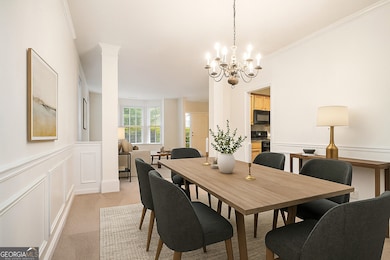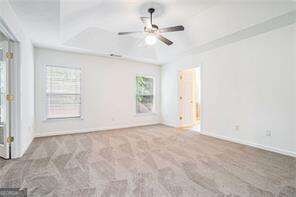2717 High Creek Run Unit 1 Dacula, GA 30019
Estimated payment $2,670/month
Highlights
- A-Frame Home
- Vaulted Ceiling
- Bonus Room
- Fort Daniel Elementary School Rated A
- Wood Flooring
- Solid Surface Countertops
About This Home
***1 YEAR HOME WARRANTY FROM SELLERS, LIFETIME NO LENDER FEE REFINANCING*** This impressive 4-bedroom, 2.5-bath home offers space, versatility, and a seamless blend of style and comfort, within a vibrant community packed with amenities. The main level welcomes you with formal living and dining areas that flow into an open-concept layout, ideal for both daily living and entertaining. The kitchen features a bright breakfast nook with a clear view into the fireside living area, creating a comfortable and connected atmosphere. A convenient half bath rounds out the main floor. Upstairs, all four bedrooms are thoughtfully positioned, including one that connects directly to the primary owner's suite through elegant glass French doors, the perfect bonus room, sitting room, or home office. The primary ensuite features vaulted ceilings, a double vanity, soaking tub, separate glass framed shower, and a spacious walk-in closet. The laundry room is also located on the upper level for added convenience. Recent updates include a roof and exterior paint that are approximately 1.5 years old, new front yard sod installed 9 months ago, and fresh carpet and interior paint that give the home a clean, updated feel. The backyard offers a private, fenced-in area with a patio, ideal for outdoor relaxation. As part of a well-maintained community, residents enjoy access to a swimming pool, tennis courts, pickleball courts, a playground, and a small lake. This home blends modern updates with timeless design in a location that offers both comfort and connection. Discounted rate options and no lender fee future refinancing may be available for qualified buyers of this home.
Home Details
Home Type
- Single Family
Est. Annual Taxes
- $4,649
Year Built
- Built in 2003
Lot Details
- 0.28 Acre Lot
- Back Yard Fenced
HOA Fees
- $58 Monthly HOA Fees
Parking
- 2 Car Garage
Home Design
- A-Frame Home
- Brick Exterior Construction
- Vinyl Siding
Interior Spaces
- 2,664 Sq Ft Home
- 2-Story Property
- Vaulted Ceiling
- Family Room with Fireplace
- Formal Dining Room
- Bonus Room
Kitchen
- Breakfast Area or Nook
- Microwave
- Dishwasher
- Solid Surface Countertops
- Disposal
Flooring
- Wood
- Carpet
Bedrooms and Bathrooms
- 4 Bedrooms
- Walk-In Closet
- Soaking Tub
- Separate Shower
Laundry
- Laundry Room
- Laundry in Hall
Schools
- Fort Daniel Elementary School
- Frank N Osborne Middle School
- Mill Creek High School
Utilities
- Central Heating and Cooling System
- 220 Volts
Community Details
- Association fees include swimming, tennis
- Daniel Park Subdivision
Map
Home Values in the Area
Average Home Value in this Area
Tax History
| Year | Tax Paid | Tax Assessment Tax Assessment Total Assessment is a certain percentage of the fair market value that is determined by local assessors to be the total taxable value of land and additions on the property. | Land | Improvement |
|---|---|---|---|---|
| 2024 | $4,649 | $172,600 | $31,600 | $141,000 |
| 2023 | $4,649 | $167,160 | $31,600 | $135,560 |
| 2022 | $4,138 | $149,920 | $31,600 | $118,320 |
| 2021 | $3,496 | $116,080 | $24,400 | $91,680 |
| 2020 | $3,366 | $108,880 | $21,440 | $87,440 |
| 2019 | $3,157 | $102,880 | $20,400 | $82,480 |
| 2018 | $3,161 | $102,880 | $20,400 | $82,480 |
| 2016 | $2,877 | $88,720 | $16,800 | $71,920 |
| 2015 | $2,735 | $81,200 | $14,400 | $66,800 |
| 2014 | $2,660 | $77,200 | $14,400 | $62,800 |
Property History
| Date | Event | Price | List to Sale | Price per Sq Ft |
|---|---|---|---|---|
| 09/19/2025 09/19/25 | Price Changed | $425,000 | -5.6% | $160 / Sq Ft |
| 09/04/2025 09/04/25 | Price Changed | $450,000 | -2.2% | $169 / Sq Ft |
| 08/15/2025 08/15/25 | For Sale | $460,000 | -- | $173 / Sq Ft |
Purchase History
| Date | Type | Sale Price | Title Company |
|---|---|---|---|
| Deed | $189,400 | -- |
Mortgage History
| Date | Status | Loan Amount | Loan Type |
|---|---|---|---|
| Open | $189,309 | New Conventional |
Source: Georgia MLS
MLS Number: 10584789
APN: 3-001-801
- 2747 High Creek Run
- 2687 High Creek Run
- 2674 Rocky Knoll Ct
- 1521 Rocky Knoll Ln
- 1618 Rocky Knoll Ln
- 2612 Back Creek Chase Unit 1
- 2628 Adair Trail
- 2765 Daniel Park Run Unit 3
- 2995 Belshire Trail
- 1400 Wilkes Crest Dr
- 2848 Belfaire Lake Dr
- 2706 Captain Ct
- 1827 Scouts Walk
- 1615 Burnt Oak Way
- 1505 Heatherton Rd Unit 4
- 2915 Dacula Oaks Dr Unit 1
- 1424 Fairbrooke Ct
- 2747 Rocky Trail Ct
- 1418 Wilkes Ive Dr
- 1363 Wilkes Crest Ct
- 2871 Belfaire Lake Dr
- 1324 Wilkes Crest Ct
- 2961 Belfaire Lake Dr
- 1260 Wilkes Crest Dr
- 1260 Wilkes Crest Dr NE
- 1849 Mapmaker Dr NE
- 2510 Cordillo Dr
- 1335 Heatherton Rd
- 1215 Wilkes Crest Dr
- 2524 Dalesford Ct
- 2685 Fort Daniels Dr NE
- 1535 Heatherton Rd
- 2489 Heatherton Ct
- 2479 Heatherton Ct
- 1453 Whitaker Park Place
- 1975 Heatherton Rd
