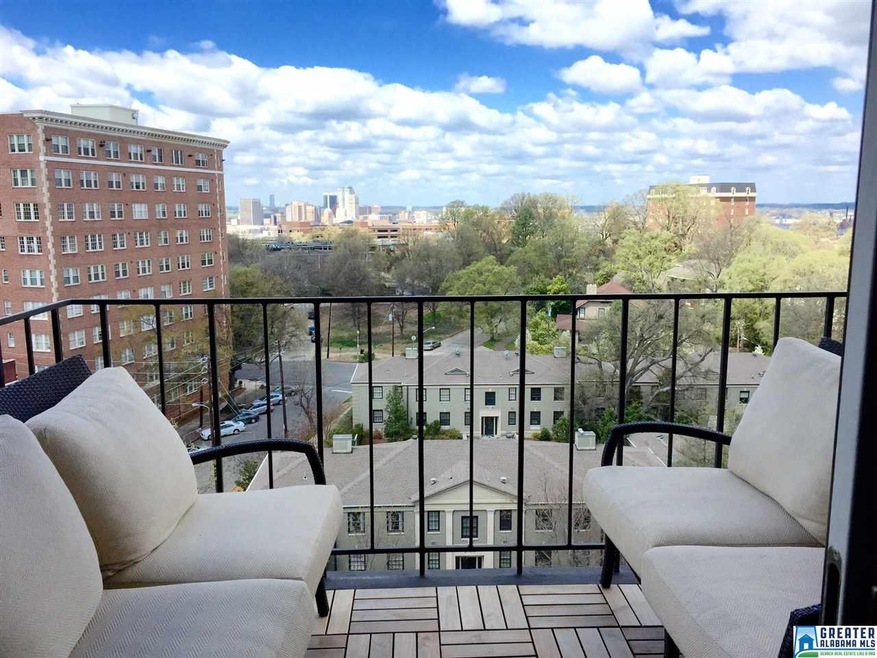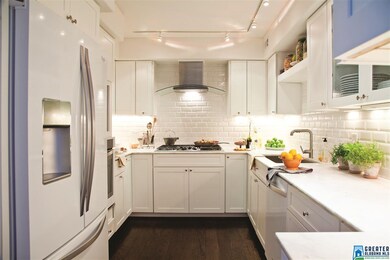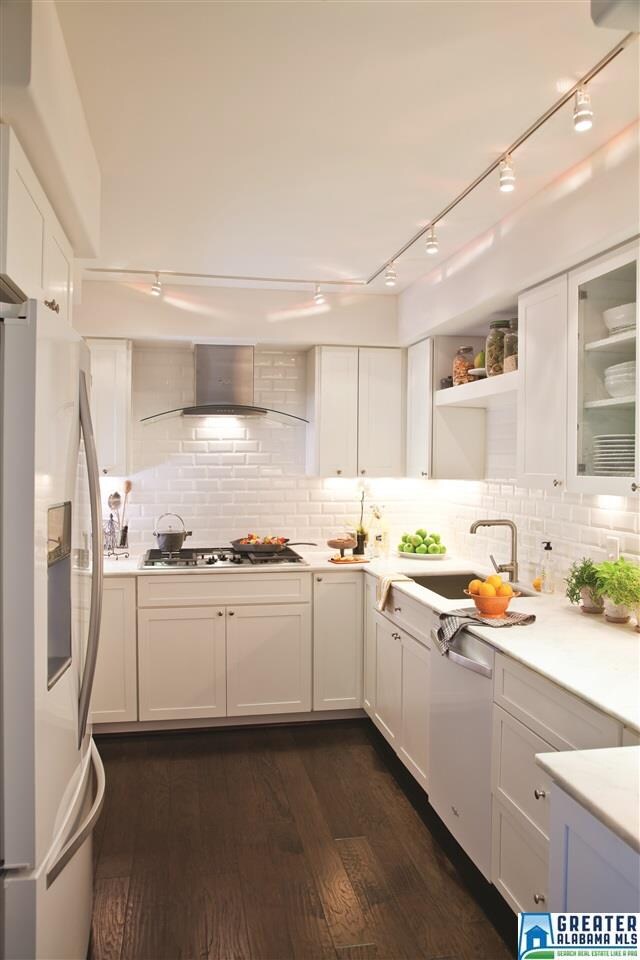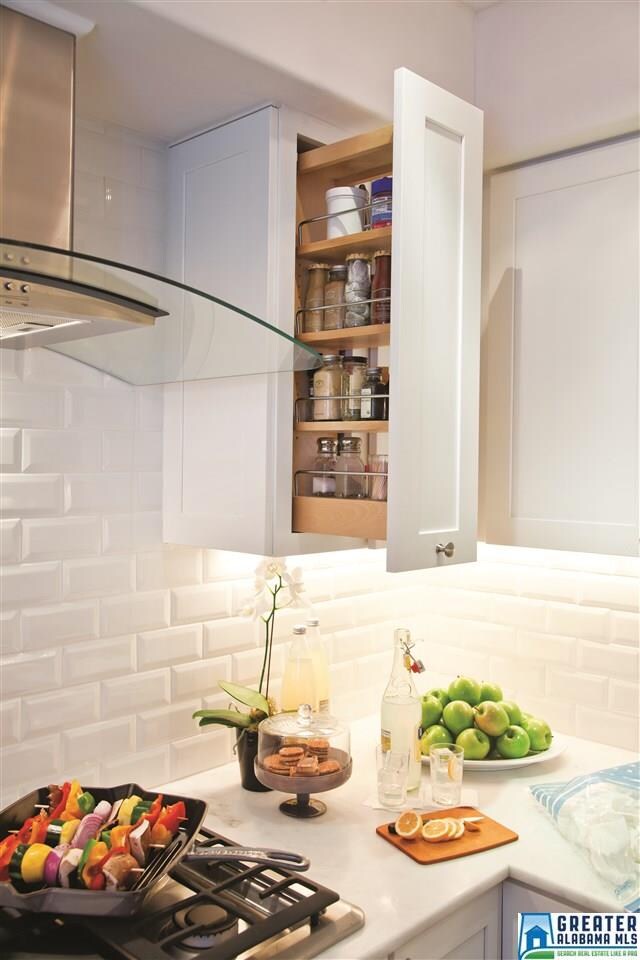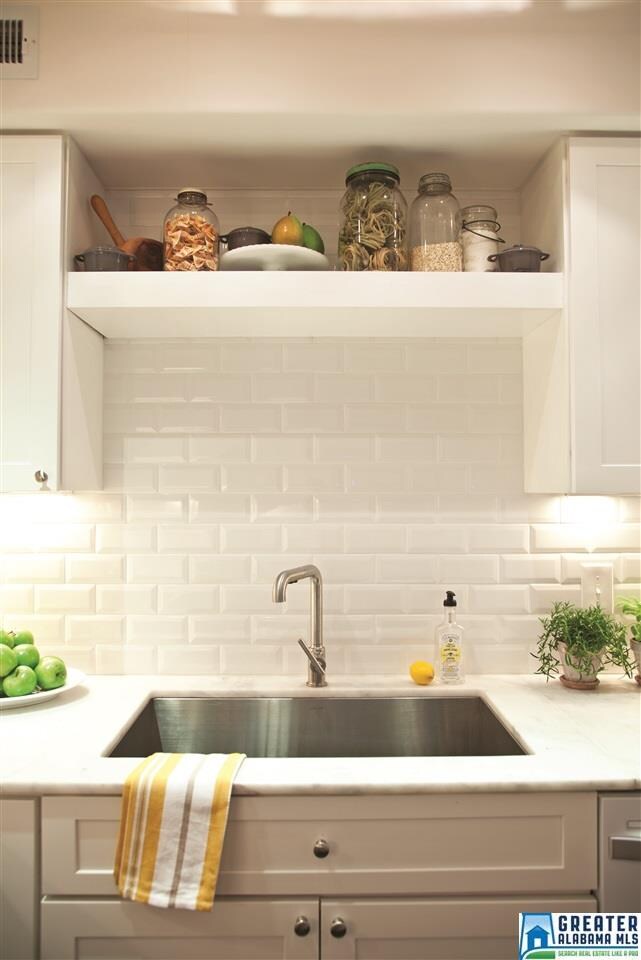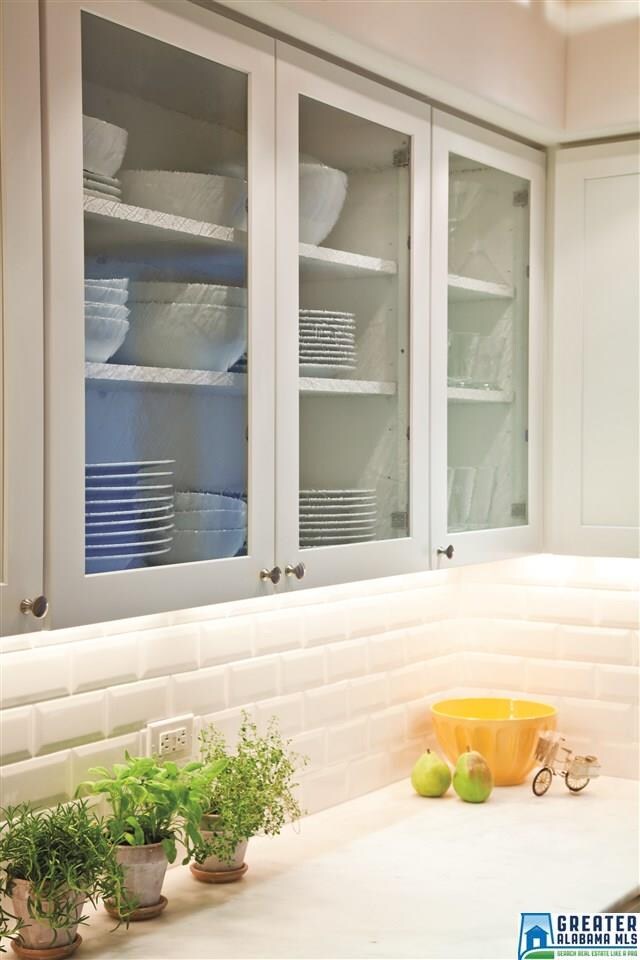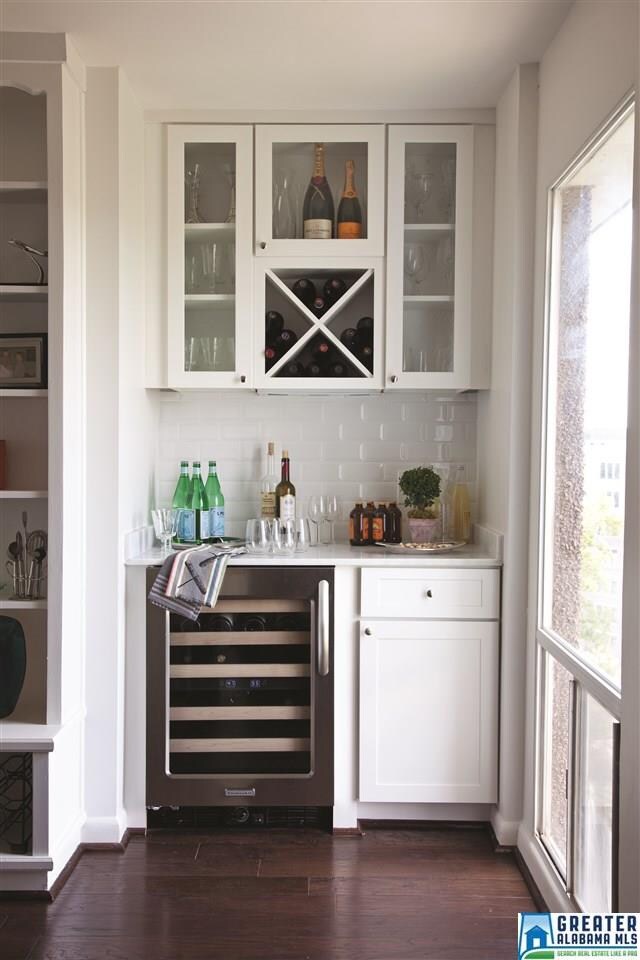
Park Tower 2717 Highland Ave S Unit 910 Birmingham, AL 35205
Highland Park NeighborhoodHighlights
- In Ground Pool
- Wood Flooring
- Den
- Clubhouse
- Stone Countertops
- 2-minute walk to Rhodes Park
About This Home
As of May 2020EXCEPTIONAL ONE-OF-A-KIND FULLY RENOVATED COZY BUT SPACIOUS 9TH FLOOR CONDO WITH AWESOME CITY AND SKYLINE VIEWS FROM MASTER BEDROOM, LIVING ROOM, AND DEN. ALL NEW FLOORS INCLUDING HARDWOODS THROUGHOUT WITH CARPET IN BEDROOMS AND TILE IN BATHROOMS. KITCHEN FEATURES ANN SACKS MARBLE COUNTER TOPS, PARISIAN SUBWAY TILES, WHIRLPOOL GOLD APPLIANCES, CUSTOM CABINETRY, AND A RAISED CEILING. DEN FEATURES DUAL TEMP BEVERAGE FRIDGE, BAR WITH CONTINUED MARBLE COUNTER TOPS AND SUBWAY TILES AND BUILT-IN BOOK CASES. ALSO INCLUDES KOHLER HARDWARE, WASH/DRYER CLOSET , MEDIA CLOSET, MICHAEL MORROW DESIGNED MASTER CLOSET, AND SO MANY MORE UPGRADES. SCHEDULE YOUR SHOWING TODAY. THIS ONE WON'T LAST LONG! Unit includes 1 garage parking space. Pool/grilling recreational deck on 1st floor. All inclusive dues of $656 provide for all utilities (Security guards, security system, building manager, electric, gas, water, trash removal from on floor trash rooms, common area maintenance, Direct TV, internet).
Property Details
Home Type
- Condominium
Est. Annual Taxes
- $2,901
Year Built
- 1969
HOA Fees
- $656 Monthly HOA Fees
Parking
- 1 Car Garage
- Basement Garage
- Side Facing Garage
- On-Street Parking
- Off-Street Parking
Home Design
- Slab Foundation
Interior Spaces
- 1,616 Sq Ft Home
- 1-Story Property
- Sound System
- Smooth Ceilings
- Recessed Lighting
- Dining Room
- Den
Kitchen
- Convection Oven
- Electric Oven
- Gas Cooktop
- Built-In Microwave
- Stone Countertops
Flooring
- Wood
- Carpet
- Tile
Bedrooms and Bathrooms
- 2 Bedrooms
- Walk-In Closet
- 2 Full Bathrooms
- Garden Bath
- Linen Closet In Bathroom
Laundry
- Laundry Room
- Laundry on main level
- Washer and Electric Dryer Hookup
Outdoor Features
- In Ground Pool
- Covered patio or porch
Utilities
- Central Heating and Cooling System
- Underground Utilities
- Electric Water Heater
Listing and Financial Details
- Assessor Parcel Number 28-06-1-011-001.396
Community Details
Overview
- Park Tower HOA
Amenities
- Community Barbecue Grill
Recreation
- Park
Ownership History
Purchase Details
Home Financials for this Owner
Home Financials are based on the most recent Mortgage that was taken out on this home.Purchase Details
Home Financials for this Owner
Home Financials are based on the most recent Mortgage that was taken out on this home.Purchase Details
Home Financials for this Owner
Home Financials are based on the most recent Mortgage that was taken out on this home.Purchase Details
Home Financials for this Owner
Home Financials are based on the most recent Mortgage that was taken out on this home.Similar Homes in Birmingham, AL
Home Values in the Area
Average Home Value in this Area
Purchase History
| Date | Type | Sale Price | Title Company |
|---|---|---|---|
| Deed | $400,000 | -- | |
| Warranty Deed | $320,000 | -- | |
| Warranty Deed | $249,900 | None Available | |
| Warranty Deed | $230,000 | -- |
Mortgage History
| Date | Status | Loan Amount | Loan Type |
|---|---|---|---|
| Open | $360,000 | New Conventional | |
| Closed | $360,000 | Stand Alone Refi Refinance Of Original Loan | |
| Previous Owner | $224,900 | New Conventional | |
| Previous Owner | $184,000 | Fannie Mae Freddie Mac | |
| Closed | $34,500 | No Value Available |
Property History
| Date | Event | Price | Change | Sq Ft Price |
|---|---|---|---|---|
| 05/29/2020 05/29/20 | Sold | $400,000 | +5.3% | $248 / Sq Ft |
| 04/14/2020 04/14/20 | For Sale | $379,900 | +18.7% | $235 / Sq Ft |
| 02/10/2016 02/10/16 | Sold | $320,000 | -5.6% | $198 / Sq Ft |
| 12/29/2015 12/29/15 | Pending | -- | -- | -- |
| 12/09/2015 12/09/15 | For Sale | $339,000 | -- | $210 / Sq Ft |
Tax History Compared to Growth
Tax History
| Year | Tax Paid | Tax Assessment Tax Assessment Total Assessment is a certain percentage of the fair market value that is determined by local assessors to be the total taxable value of land and additions on the property. | Land | Improvement |
|---|---|---|---|---|
| 2024 | $2,901 | $41,000 | -- | $41,000 |
| 2022 | $2,486 | $12,400 | $0 | $12,400 |
| 2021 | $2,486 | $12,400 | $0 | $12,400 |
| 2020 | $1,645 | $12,400 | $0 | $12,400 |
| 2019 | $1,645 | $23,680 | $0 | $0 |
| 2018 | $1,921 | $27,480 | $0 | $0 |
| 2017 | $1,921 | $27,480 | $0 | $0 |
| 2016 | $1,517 | $21,920 | $0 | $0 |
| 2015 | $1,517 | $21,920 | $0 | $0 |
| 2014 | $1,626 | $21,740 | $0 | $0 |
| 2013 | $1,626 | $21,740 | $0 | $0 |
Agents Affiliated with this Home
-

Seller's Agent in 2020
Scott Ford
RealtySouth
(205) 531-1965
41 in this area
184 Total Sales
-

Seller's Agent in 2016
Terry Richardson
ARC Realty - Hoover
(205) 965-8762
9 in this area
58 Total Sales
-

Buyer's Agent in 2016
Susan Billingsley
RealtySouth
(205) 223-3928
9 Total Sales
About Park Tower
Map
Source: Greater Alabama MLS
MLS Number: 735575
APN: 28-00-06-1-011-001.396
- 2727 Highland Ave S Unit 111
- 2727 Highland Ave S Unit 116
- 2727 Highland Ave S Unit 105B
- 2625 Highland Ave S Unit 406
- 2625 Highland Ave S Unit 707
- 2625 Highland Ave S Unit 402
- 2625 Highland Ave S Unit 405
- 2704 Highland Ave S Unit 202
- 2704 Highland Ave S Unit 201
- 2726 Highland Ct S
- 1336 28th St S
- 1340 28th St S
- 2825 Highland Ave S Unit 3
- 1300 27th Place S Unit 25
- 1300 27th Place S Unit 65
- 1300 27th Place S Unit 16
- 2620 11th Ave S
- 2730 Caldwell Ave S
- 2618 11th Ave S
- 2705 Caldwell Ave S
