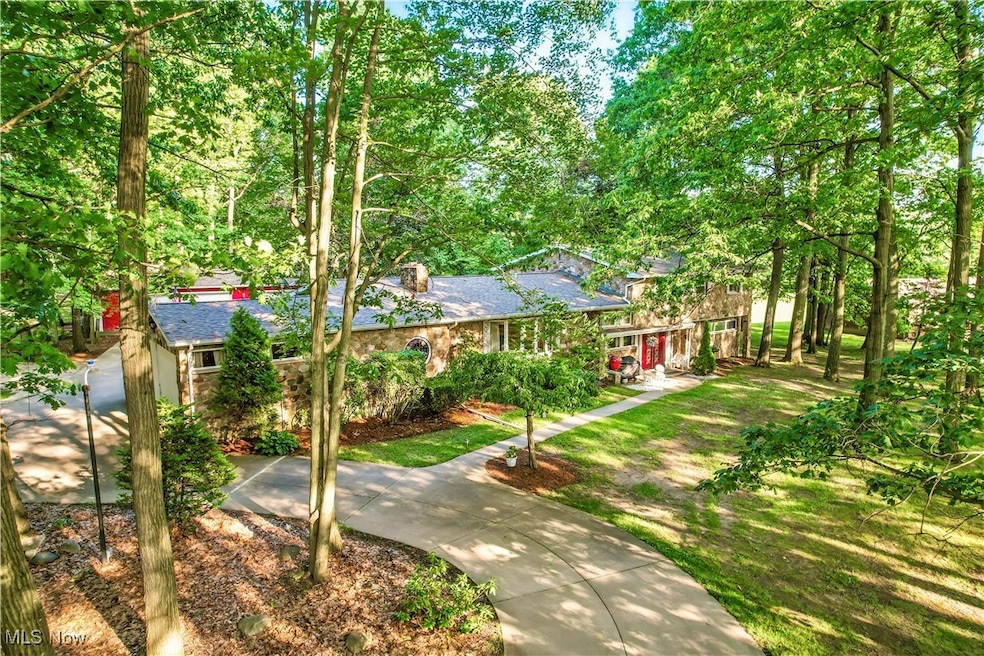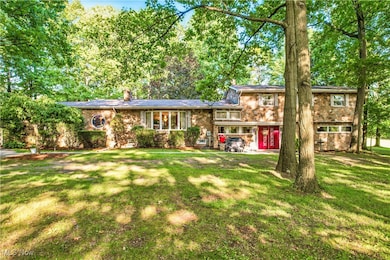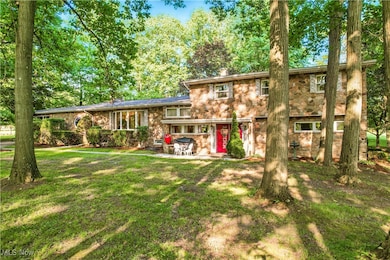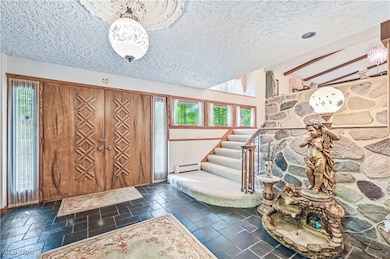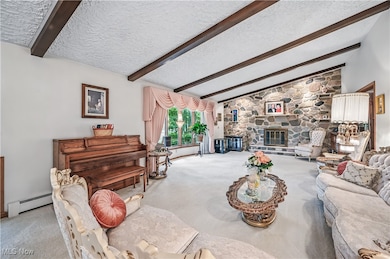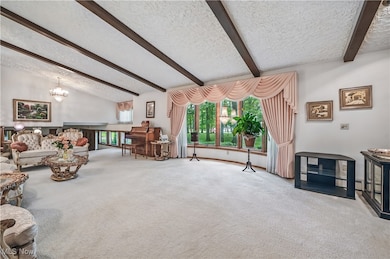Estimated payment $3,744/month
Highlights
- Views of Trees
- Deck
- Wood Burning Stove
- 3.37 Acre Lot
- Dining Room with Fireplace
- Wooded Lot
About This Home
Stunning custom built Granite stone 4 level split. Over 4200 Sq. ft., 4/5 bedrooms, 3.5 baths, on 3.37 acres with 400 foot of frontage. In-law suite with Open Great room area with full Kitchen and stone fireplace. Grand dual door entry to large greeting foyer stone display and planter area. Large formal living room with stone fireplace, bay window and vaulted beam ceiling. Formal dining Rm. Eat in Kitchen with jenn-air cook top, wall oven, appliance garage & desk area. Large Sun Rm with built in Bar B-Qu grill and large circle stain glass window. Family Rm with slider to cover patio. One first floor bedroom. Main level laundry Rm. with storage and sink. Fourth level has master suite with slider to balcony deck, Custom lighted make up vanity and dressing area off master bath. 2nd bedroom is 20x11 and could be divided into 2 Bedrooms with one wall. The third bedroom and main bath with garden tub complete the 4th level. Lower level has workshop with built in cabinetry and steps to attached garage. This area is also used as storm shelter. Central vacum,whole house fan, intercom and radio. Home wired for generator. total of 5 car garages, 2 car attached garage, 3 car + w/workshop area detached (24x32.) 3 Sheds. All have electric. Cement circle drive and paved area to 3+ car garage. Three lots for 3.37 with 400 foot of frontage. Sit in the gazebo and take in the views of this beautiful property. If quality and attention to details is your requirements don’t delay call today for a private showing. Wethersfield TWP., Niles City Schools.
Listing Agent
Berkshire Hathaway HomeServices Stouffer Realty Brokerage Email: jfranks@StoufferRealty.com 330-565-1323 License #424287 Listed on: 06/16/2025

Home Details
Home Type
- Single Family
Est. Annual Taxes
- $5,477
Year Built
- Built in 1975
Lot Details
- 3.37 Acre Lot
- West Facing Home
- Gentle Sloping Lot
- Wooded Lot
- Many Trees
- Garden
- Back and Front Yard
- 24-105805,24-321281
Parking
- 5 Car Direct Access Garage
- Parking Storage or Cabinetry
- Workshop in Garage
- Lighted Parking
- Garage Door Opener
- Circular Driveway
- Additional Parking
Property Views
- Trees
- Meadow
Home Design
- Split Level Home
- Block Foundation
- Fiberglass Roof
- Asphalt Roof
- Aluminum Siding
- Stone Siding
Interior Spaces
- 4-Story Property
- Central Vacuum
- Sound System
- Built-In Features
- Bookcases
- Bar
- Vaulted Ceiling
- Chandelier
- Wood Burning Stove
- Fireplace With Gas Starter
- Stone Fireplace
- Window Treatments
- Entrance Foyer
- Living Room with Fireplace
- Dining Room with Fireplace
- 3 Fireplaces
- Storage
Kitchen
- Eat-In Kitchen
- Built-In Oven
- Cooktop
- Microwave
- Dishwasher
- Disposal
Bedrooms and Bathrooms
- 4 Bedrooms | 1 Main Level Bedroom
- 3.5 Bathrooms
- Soaking Tub
Finished Basement
- Partial Basement
- Sump Pump
Home Security
- Home Security System
- Fire and Smoke Detector
Outdoor Features
- Deck
- Patio
- Front Porch
Utilities
- Whole House Fan
- Hot Water Heating System
- Septic Tank
Community Details
- No Home Owners Association
Listing and Financial Details
- Assessor Parcel Number 24-105800
Map
Home Values in the Area
Average Home Value in this Area
Tax History
| Year | Tax Paid | Tax Assessment Tax Assessment Total Assessment is a certain percentage of the fair market value that is determined by local assessors to be the total taxable value of land and additions on the property. | Land | Improvement |
|---|---|---|---|---|
| 2024 | $5,064 | $112,630 | $10,150 | $102,480 |
| 2023 | $5,064 | $112,630 | $10,150 | $102,480 |
| 2022 | $4,881 | $86,600 | $9,420 | $77,180 |
| 2021 | $5,100 | $86,600 | $9,420 | $77,180 |
| 2020 | $5,142 | $86,600 | $9,420 | $77,180 |
| 2019 | $4,649 | $74,140 | $8,720 | $65,420 |
| 2018 | $4,634 | $74,140 | $8,720 | $65,420 |
| 2017 | $4,610 | $74,140 | $8,720 | $65,420 |
| 2016 | $3,758 | $69,870 | $8,720 | $61,150 |
| 2015 | $3,757 | $69,870 | $8,720 | $61,150 |
| 2014 | $3,768 | $69,870 | $8,720 | $61,150 |
| 2013 | $3,520 | $69,870 | $8,720 | $61,150 |
Property History
| Date | Event | Price | List to Sale | Price per Sq Ft |
|---|---|---|---|---|
| 10/03/2025 10/03/25 | Price Changed | $625,000 | -5.3% | $146 / Sq Ft |
| 06/16/2025 06/16/25 | For Sale | $660,000 | -- | $154 / Sq Ft |
Purchase History
| Date | Type | Sale Price | Title Company |
|---|---|---|---|
| Interfamily Deed Transfer | -- | None Available | |
| Warranty Deed | -- | None Listed On Document | |
| Deed | -- | -- |
Source: MLS Now
MLS Number: 5130914
APN: 24-105800
- 924 Nob Hill Dr Unit 3
- 8028 Mines Rd SE
- 7631 Mines Rd SE
- 2311 Stillwagon Rd SE
- 2153 Coates Dr
- 2139 Coates Dr
- 2520 Eastpoint Heights Dr SE
- 2213 N Glenwood Ave
- 2564 Niles Cortland Rd SE
- 1414 Niles Cortland Rd
- 1919 Carnegie Heights Dr
- 352 N Rhodes Ave
- 1317 Hartzell Ave
- 340 Mcevoy Ct
- 364 Hogarth Ave
- 1804 Stepney St
- 1002 Chestnut Cir SE
- 1004 N Bentley Ave
- 820 Hartzell Ave
- 8650 Hidden Hills Dr SE
- 925 Youngstown Warren Rd
- 1916 Youll Ave
- 2122 Robbins Ave
- 1535 Hiram Ave Unit 4
- 4 Arms Blvd
- 1609 Robbins Ave
- 1103 Estelle Ct
- 19 Hartzell Ave
- 230 Belmont Ave
- 5 Circle St Unit 5
- 501 North Rd Unit 501 North Rd Apt # 4
- 505 North Rd
- 505 North Rd
- 325 Moccasin Trail
- 1436 North Rd SE
- 1013 Washington Ave Unit 2
- 500-508 Park Ave
- 4307 Harvard Dr SE
- 55 Avalon Creek Blvd
- 3500 Boston Ave
