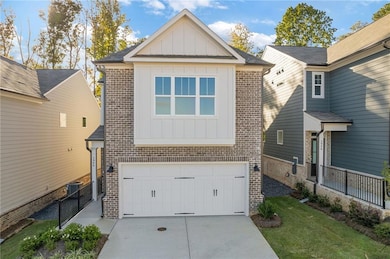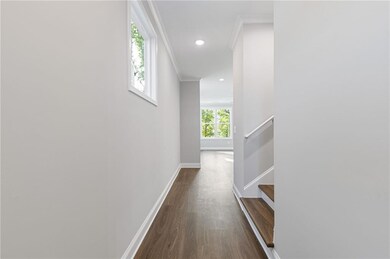2717 Rylee Carter St Dacula, GA 30019
Estimated payment $2,944/month
Highlights
- Stables
- New Construction
- Contemporary Architecture
- Dacula Middle School Rated A-
- View of Trees or Woods
- Ceiling height of 9 feet on the main level
About This Home
Welcome to The Enclave at Mill Creek, a truly charming new community in the heart of Mulberry (formerly Dacula), thoughtfully built by Cowart Residential. Perfectly positioned in the sought-after Mill Creek School District, this neighborhood delivers the ideal mix of style, comfort, and everyday convenience. Step inside the Emerson D Plan — a beautifully designed new construction home featuring 3 generous bedrooms, 2.5 baths, and a bright, inviting sunroom made for morning coffee or a quiet moment to unwind. The open-concept main level offers a warm and welcoming family room with an electric fireplace, a sleek modern kitchen with premium finishes, and a dining area that’s ready for hosting everything from weeknight dinners to weekend gatherings. Upstairs, the primary suite feels like a private retreat with its spacious walk-in closet and spa-inspired en-suite bath. Two secondary bedrooms, a full bath, and a versatile loft create the perfect setup for guests, family, or a dedicated office space. With a two-car garage and yard maintenance included through the HOA, you’ll enjoy a beautifully kept community with low-maintenance living built right in. Blending modern design with everyday functionality, this home brings together all the comforts you crave in a vibrant, fast-growing area.
Listing Agent
Ansley Real Estate| Christie's International Real Estate License #252540 Listed on: 10/20/2025

Co-Listing Agent
Ansley Real Estate| Christie's International Real Estate License #306736
Open House Schedule
-
Saturday, January 24, 202611:00 am to 5:00 pm1/24/2026 11:00:00 AM +00:001/24/2026 5:00:00 PM +00:00Add to Calendar
-
Sunday, January 25, 20261:00 to 5:00 pm1/25/2026 1:00:00 PM +00:001/25/2026 5:00:00 PM +00:00Add to Calendar
Home Details
Home Type
- Single Family
Year Built
- Built in 2025 | New Construction
Lot Details
- Property fronts a county road
- Landscaped
- Irrigation Equipment
- Front and Back Yard Sprinklers
HOA Fees
- $186 Monthly HOA Fees
Parking
- Garage
- Front Facing Garage
- Garage Door Opener
- Driveway
Home Design
- Contemporary Architecture
- Brick Exterior Construction
- HardiePlank Type
Interior Spaces
- Double Vanity
- 2,003 Sq Ft Home
- Crown Molding
- Ceiling height of 9 feet on the main level
- Ceiling Fan
- Factory Built Fireplace
- Electric Fireplace
- Insulated Windows
- Entrance Foyer
- Views of Woods
- Pull Down Stairs to Attic
Kitchen
- Self-Cleaning Oven
- Electric Range
- Microwave
- Dishwasher
- Disposal
Flooring
- Carpet
- Luxury Vinyl Tile
Laundry
- Laundry Room
- Laundry on upper level
- Sink Near Laundry
- Electric Dryer Hookup
Home Security
- Carbon Monoxide Detectors
- Fire and Smoke Detector
Outdoor Features
- Patio
- Exterior Lighting
- Rain Gutters
Schools
- Fort Daniel Elementary School
- Mill Creek High School
Utilities
- Forced Air Zoned Heating and Cooling System
- Underground Utilities
- 220 Volts
- Electric Water Heater
Additional Features
- Energy-Efficient Windows
- Property is near schools and shops
- Stables
Community Details
Recreation
- Trails
Map
Home Values in the Area
Average Home Value in this Area
Property History
| Date | Event | Price | List to Sale | Price per Sq Ft |
|---|---|---|---|---|
| 10/20/2025 10/20/25 | For Sale | $446,500 | -- | $223 / Sq Ft |
Source: First Multiple Listing Service (FMLS)
MLS Number: 7668556
- 652 Secret Garden Ln Unit 58A
- 000 Hog Mountain Church Road and Auburn Rd
- 652 Secret Garden Ln
- 672 Secret Garden Ln Unit 60A
- 1909 Van Allen Ct
- 3191 Eastham Run Dr
- 663 Secret Garden Ln Unit 47A
- 662 Secret Garden Ln Unit 59A
- 663 Secret Garden Ln
- 3187 Eastham Run Dr
- 3278 Durston Ct
- 673 Secret Garden Ln
- 662 Secret Garden Ln
- 3195 Eastham Run Dr
- 672 Secret Garden Ln
- 3019 Turning Creek Trail
- 673 Secret Garden Ln Unit 46A
- 2694 Porches Ln
- 3272 Durston Ct
- 395 Flintlock Dr
- 3276 Durston Ct
- 2528 Oak Valley Ln
- 1140 Katie Lynne Ln
- 2784 James Henry Dr
- 2804 James Henry Dr
- 2583 Davis Rock Dr
- 2787 James Henry Dr Unit 2787 James Henry Dr #1
- 1149 Brookton Chase Ct
- 1365 Slate Bend Dr
- 1373 Skipping Stone Ct
- 2441 Melton Common Dr
- 2886 Cove View Ct
- 2611 Melton Common Dr
- 1080 Victoria Walk Ln
- 2229 Argento Cir
- 2708 Argento Cir
- 2698 Argento Cir
- 2688 Argento Cir
- 2592 Fairmont Park Ct
- 2819 Merrion Park Ln NE






