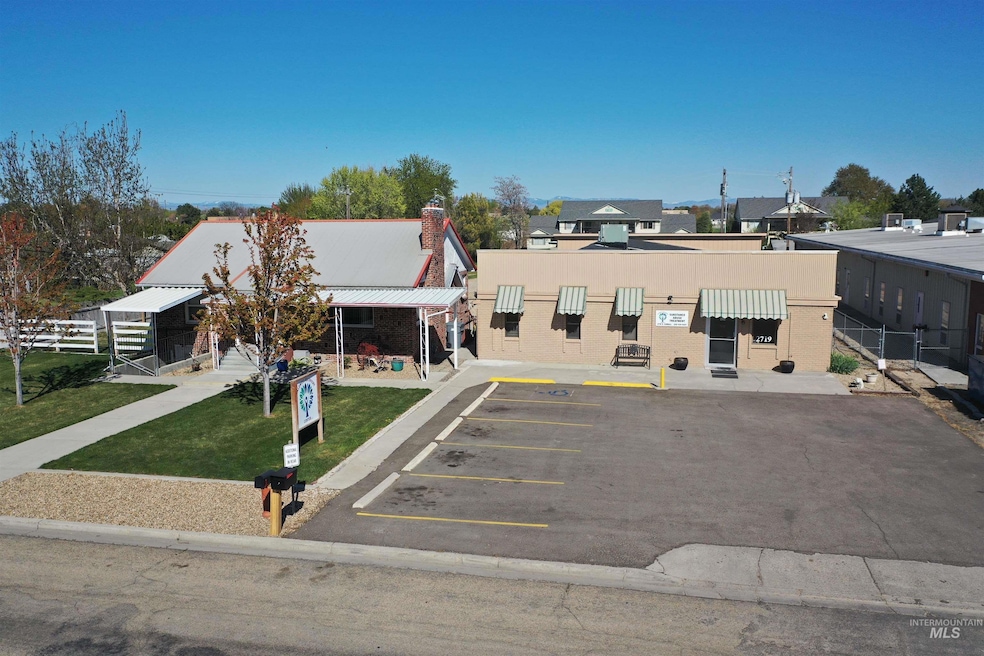
$1,225,000
- 5 Beds
- 3 Baths
- 3,010 Sq Ft
- 511 Keogh Ln
- Caldwell, ID
Picturesque home is the American family DREAM on a manageable 1.25 acres with jaw-dropping 4,100 sq-ft finished shop—where luxury living meets independence! This 3,010 sq ft home features a main-level primary suite with vaulted ceiling, walk-in closet, double vanity & soaker tub. Great room with 2-story floor-to-ceiling picture windows & adjacent playroom. Spacious kitchen with granite counters,
Connie Boyce Silvercreek Realty Group






