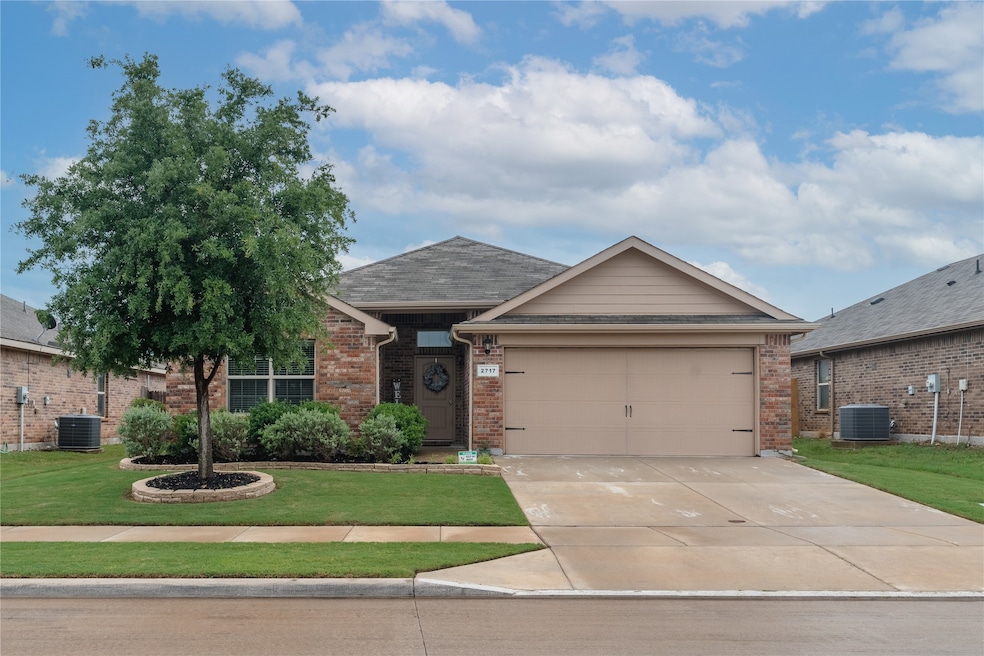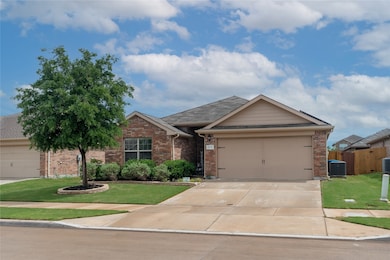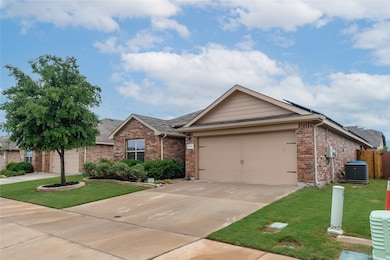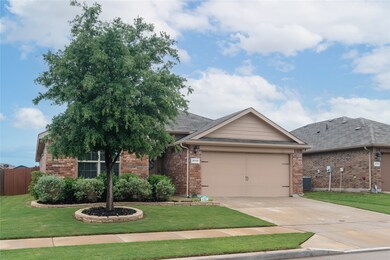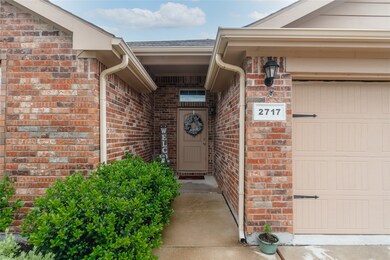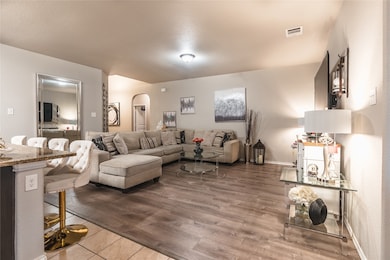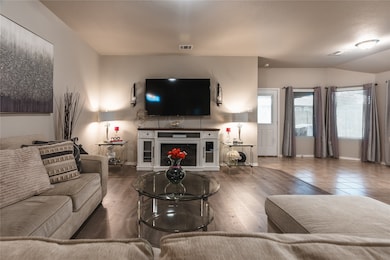
2717 Swift Creek Dr Fort Worth, TX 76123
Creekside Estates NeighborhoodEstimated payment $2,171/month
Highlights
- Solar Power System
- Traditional Architecture
- Covered Patio or Porch
- Open Floorplan
- Granite Countertops
- 4-minute walk to Whitfill Park
About This Home
Welcome to 2717 Swift Creek Dr, a beautifully maintained 4 bedroom, 2 bath home nestled in a peaceful Fort Worth neighborhood. This charming residence offers a thoughtful layout, modern comforts, and inviting outdoor space perfect for families, first-time buyers, or anyone seeking a warm and functional home.
Step inside to discover an open concept living area filled with natural light and neutral finishes that complement any style. The spacious living room flows seamlessly into the dining area and kitchen, making it easy to entertain or enjoy everyday life.
The kitchen is well appointed with ample cabinetry, quality appliances, and a cozy breakfast nook overlooking the backyard. The primary suite serves as a private retreat with an en-suite bathroom and generous walk-in closet. Three additional bedrooms provide flexibility for guests, a home office, or playroom each offering comfort and space with easy access to the second full bath.
Out back, unwind on the covered patio or tend to your own raised garden beds ready for herbs, veggies, or flowers. The backyard is both manageable and versatile, offering space for play, pets, or peaceful evenings outdoors. Pride of ownership is evident throughout from curb appeal to the well cared for interior.
Conveniently located near schools, shopping, dining, and major highways, this home combines suburban tranquility with city accessibility.
Don’t miss your chance to own this move-in-ready gem in one of Fort Worth’s sought after communities!
Home Details
Home Type
- Single Family
Est. Annual Taxes
- $7,335
Year Built
- Built in 2017
Lot Details
- 6,055 Sq Ft Lot
- Wood Fence
- Interior Lot
- Few Trees
HOA Fees
- $14 Monthly HOA Fees
Parking
- 2 Car Attached Garage
- Front Facing Garage
- Garage Door Opener
- Driveway
Home Design
- Traditional Architecture
- Brick Exterior Construction
- Slab Foundation
- Composition Roof
Interior Spaces
- 1,772 Sq Ft Home
- 1-Story Property
- Open Floorplan
Kitchen
- Breakfast Area or Nook
- Eat-In Kitchen
- Electric Range
- Microwave
- Dishwasher
- Kitchen Island
- Granite Countertops
- Disposal
Flooring
- Carpet
- Laminate
- Ceramic Tile
Bedrooms and Bathrooms
- 4 Bedrooms
- Walk-In Closet
- 2 Full Bathrooms
Laundry
- Laundry in Utility Room
- Washer and Electric Dryer Hookup
Outdoor Features
- Covered Patio or Porch
- Rain Gutters
Schools
- Hargrave Elementary School
- North Crowley High School
Additional Features
- Solar Power System
- Central Heating and Cooling System
Listing and Financial Details
- Legal Lot and Block 2 / 5
- Assessor Parcel Number 42334932
Community Details
Overview
- Association fees include management
- Cma Management Association
- Creekside Estates Subdivision
Amenities
- Community Mailbox
Map
Home Values in the Area
Average Home Value in this Area
Tax History
| Year | Tax Paid | Tax Assessment Tax Assessment Total Assessment is a certain percentage of the fair market value that is determined by local assessors to be the total taxable value of land and additions on the property. | Land | Improvement |
|---|---|---|---|---|
| 2024 | $7,335 | $301,024 | $50,000 | $251,024 |
| 2023 | $7,776 | $316,387 | $50,000 | $266,387 |
| 2022 | $6,702 | $242,738 | $40,000 | $202,738 |
| 2021 | $6,482 | $223,164 | $40,000 | $183,164 |
| 2020 | $5,813 | $198,190 | $40,000 | $158,190 |
| 2019 | $6,421 | $209,213 | $40,000 | $169,213 |
| 2018 | $4,620 | $150,532 | $30,000 | $120,532 |
Property History
| Date | Event | Price | Change | Sq Ft Price |
|---|---|---|---|---|
| 08/19/2025 08/19/25 | Price Changed | $286,000 | -0.7% | $161 / Sq Ft |
| 08/11/2025 08/11/25 | For Sale | $288,000 | 0.0% | $163 / Sq Ft |
| 07/30/2025 07/30/25 | Pending | -- | -- | -- |
| 07/08/2025 07/08/25 | Price Changed | $288,000 | -0.7% | $163 / Sq Ft |
| 06/14/2025 06/14/25 | Price Changed | $290,000 | -1.0% | $164 / Sq Ft |
| 05/29/2025 05/29/25 | Price Changed | $293,000 | -1.7% | $165 / Sq Ft |
| 05/13/2025 05/13/25 | For Sale | $298,000 | +45.3% | $168 / Sq Ft |
| 06/18/2018 06/18/18 | Sold | -- | -- | -- |
| 06/15/2018 06/15/18 | Pending | -- | -- | -- |
| 06/07/2018 06/07/18 | For Sale | $205,110 | -- | $116 / Sq Ft |
Purchase History
| Date | Type | Sale Price | Title Company |
|---|---|---|---|
| Vendors Lien | -- | Stewart Title | |
| Vendors Lien | -- | None Available | |
| Vendors Lien | -- | Capital Title |
Mortgage History
| Date | Status | Loan Amount | Loan Type |
|---|---|---|---|
| Open | $11,809 | FHA | |
| Open | $216,326 | VA | |
| Closed | $220,914 | FHA | |
| Previous Owner | $140,372 | FHA | |
| Previous Owner | $209,519 | VA | |
| Previous Owner | $166,822 | New Conventional |
Similar Homes in Fort Worth, TX
Source: North Texas Real Estate Information Systems (NTREIS)
MLS Number: 20934126
APN: 42334932
- 2900 Manu St
- 8837 Cold Harbor St
- 2941 Manu St
- 8924 Guard Hill Dr
- 2641 Mill Springs Pass
- 2804 Stonewall Ln
- 3000 Gettysburg Ln
- 3013 Gettysburg Ln
- 2433 Carolina Dr
- 2824 Adams Fall Ln
- 2533 Grand Gulf Rd
- 2704 Adams Fall Ln
- 2605 Carolina Dr
- 2904 Vicksburg Ln
- 3312 Gettysburg Ln
- 8413 Vicksburg Ln
- 8409 Vicksburg Ln
- 3220 Winoak Dr
- 8529 Gatlinburg Dr
- 9220 Nevis Dr
- 8808 Guard Hill Dr
- 2733 Gains Mill Dr
- 8921 Cold Harbor St
- 2672 Clarks Mill Ln
- 8857 Poynter St
- 2608 Grand Gulf Rd
- 2813 Adams Fall Ln
- 3105 Stonewall Ln
- 2445 Carolina Dr
- 3109 Stonewall Ln
- 8440 Cloverglen Ln
- 9161 Abaco Way
- 9168 Abaco Way
- 2524 Tar Heel Dr
- 8348 Yaupon Holly Trail
- 8309 Camellia Tree Ln
- 2925 Kokomo Ct
- 8536 Marietta Ct
- 8324 Yaupon Holly Trail
- 8308 White Pine Dr
