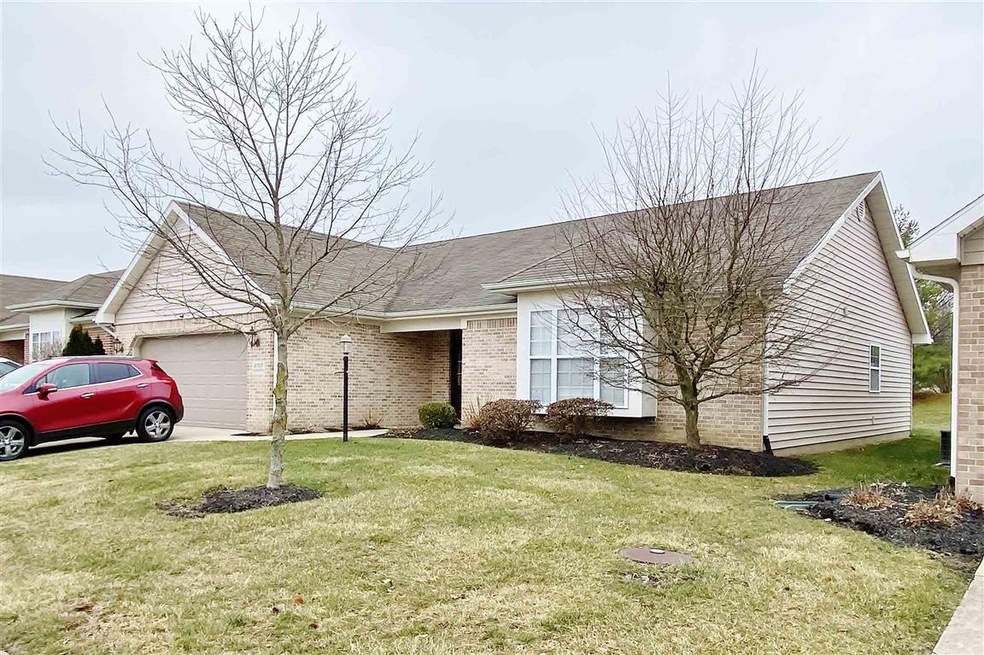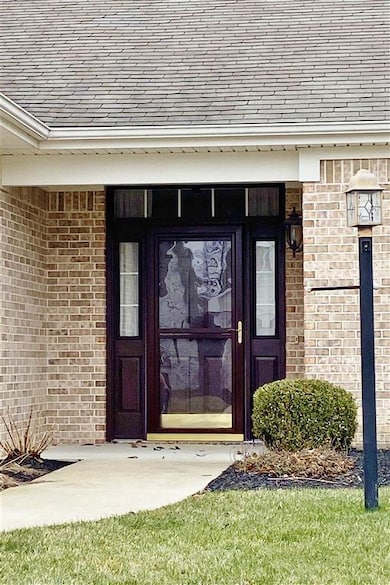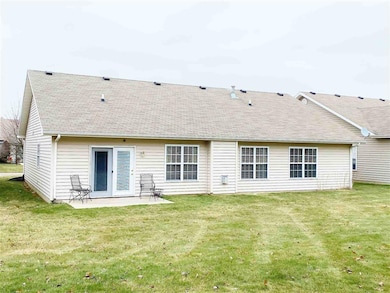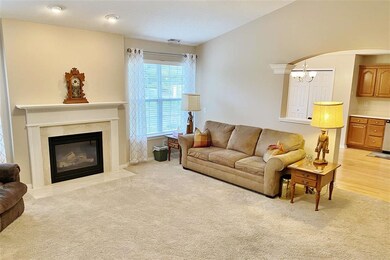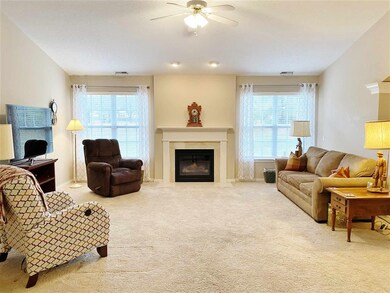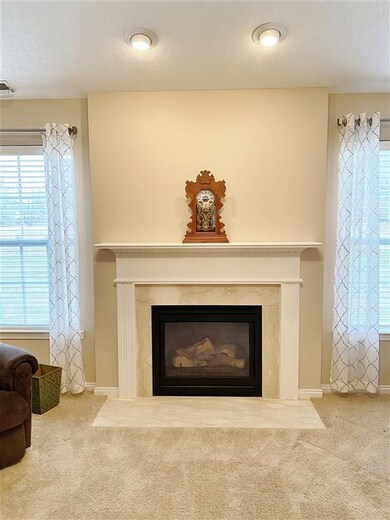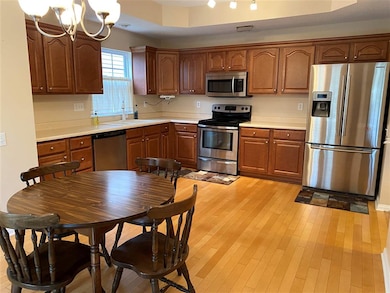
2717 W Long Meadow Ln Muncie, IN 47304
Highlights
- Traditional Architecture
- 2 Car Attached Garage
- Forced Air Heating and Cooling System
- Royerton Elementary School Rated A-
- 1-Story Property
- Carpet
About This Home
As of July 2025Immaculate 3 bedroom, 2 bath condo in Carrington Woods Addition. This beautiful, well maintained home offers a large great room with vaulted ceilings and a gas fireplace. All appliances remain but not warranted. The large master suite features a vaulted ceiling, master bath and a large walk-in closet. 2 additional bedrooms also have walk-in closets and share the second bathroom.
Last Agent to Sell the Property
Kathy Hardman
Coldwell Banker Real Estate Group Listed on: 01/18/2021
Property Details
Home Type
- Condominium
Est. Annual Taxes
- $1,121
Year Built
- Built in 2005
HOA Fees
- $110 Monthly HOA Fees
Parking
- 2 Car Attached Garage
Home Design
- Traditional Architecture
- Brick Exterior Construction
- Slab Foundation
- Shingle Roof
- Vinyl Construction Material
Interior Spaces
- 1,642 Sq Ft Home
- 1-Story Property
- Living Room with Fireplace
Flooring
- Carpet
- Laminate
Bedrooms and Bathrooms
- 3 Bedrooms
- 2 Full Bathrooms
Location
- Suburban Location
Schools
- Royerton Elementary School
- Delta Middle School
- Delta High School
Utilities
- Forced Air Heating and Cooling System
- Heating System Uses Gas
Community Details
- $118 Other Monthly Fees
Listing and Financial Details
- Assessor Parcel Number 18-07-29-178-007.024-007
Ownership History
Purchase Details
Home Financials for this Owner
Home Financials are based on the most recent Mortgage that was taken out on this home.Purchase Details
Home Financials for this Owner
Home Financials are based on the most recent Mortgage that was taken out on this home.Purchase Details
Home Financials for this Owner
Home Financials are based on the most recent Mortgage that was taken out on this home.Purchase Details
Purchase Details
Home Financials for this Owner
Home Financials are based on the most recent Mortgage that was taken out on this home.Similar Homes in Muncie, IN
Home Values in the Area
Average Home Value in this Area
Purchase History
| Date | Type | Sale Price | Title Company |
|---|---|---|---|
| Warranty Deed | -- | None Listed On Document | |
| Warranty Deed | $238,000 | None Listed On Document | |
| Deed | $199,900 | None Available | |
| Warranty Deed | -- | Youngs Title | |
| Warranty Deed | -- | None Available |
Mortgage History
| Date | Status | Loan Amount | Loan Type |
|---|---|---|---|
| Previous Owner | $134,400 | New Conventional | |
| Previous Owner | $179,910 | New Conventional | |
| Previous Owner | $120,800 | Adjustable Rate Mortgage/ARM |
Property History
| Date | Event | Price | Change | Sq Ft Price |
|---|---|---|---|---|
| 07/18/2025 07/18/25 | Sold | $254,000 | -2.3% | $155 / Sq Ft |
| 06/24/2025 06/24/25 | Pending | -- | -- | -- |
| 06/23/2025 06/23/25 | Price Changed | $260,000 | -3.7% | $158 / Sq Ft |
| 05/23/2025 05/23/25 | For Sale | $270,000 | +13.4% | $164 / Sq Ft |
| 06/24/2024 06/24/24 | Sold | $238,000 | -0.8% | $145 / Sq Ft |
| 05/18/2024 05/18/24 | Pending | -- | -- | -- |
| 04/24/2024 04/24/24 | Price Changed | $239,900 | -2.0% | $146 / Sq Ft |
| 04/13/2024 04/13/24 | Price Changed | $244,900 | -2.0% | $149 / Sq Ft |
| 04/02/2024 04/02/24 | For Sale | $249,900 | +25.0% | $152 / Sq Ft |
| 02/24/2021 02/24/21 | Sold | $199,900 | 0.0% | $122 / Sq Ft |
| 01/19/2021 01/19/21 | Pending | -- | -- | -- |
| 01/18/2021 01/18/21 | For Sale | $199,900 | -- | $122 / Sq Ft |
Tax History Compared to Growth
Tax History
| Year | Tax Paid | Tax Assessment Tax Assessment Total Assessment is a certain percentage of the fair market value that is determined by local assessors to be the total taxable value of land and additions on the property. | Land | Improvement |
|---|---|---|---|---|
| 2024 | $1,639 | $163,800 | $28,400 | $135,400 |
| 2023 | $1,600 | $165,400 | $28,400 | $137,000 |
| 2022 | $1,686 | $168,600 | $28,400 | $140,200 |
| 2021 | $1,248 | $149,800 | $21,500 | $128,300 |
| 2020 | $1,261 | $151,300 | $21,500 | $129,800 |
| 2019 | $1,239 | $152,700 | $21,500 | $131,200 |
| 2018 | $1,217 | $154,200 | $21,500 | $132,700 |
| 2017 | $1,195 | $153,600 | $22,500 | $131,100 |
| 2016 | $1,177 | $153,300 | $22,500 | $130,800 |
| 2014 | $1,221 | $152,900 | $22,500 | $130,400 |
| 2013 | -- | $152,900 | $22,500 | $130,400 |
Agents Affiliated with this Home
-
Karen Dall

Seller's Agent in 2025
Karen Dall
Coldwell Banker Real Estate Group
(765) 717-2310
174 Total Sales
-
Susan Volbrecht

Buyer's Agent in 2025
Susan Volbrecht
RE/MAX
(765) 749-5948
315 Total Sales
-
Diana Martin

Buyer's Agent in 2024
Diana Martin
NonMember MEIAR
(765) 747-7197
3,817 Total Sales
-
K
Seller's Agent in 2021
Kathy Hardman
Coldwell Banker Real Estate Group
Map
Source: Indiana Regional MLS
MLS Number: 202101794
APN: 18-07-29-178-007.024-007
- 2613 W Ashbrook Ln
- 6226 N Wheeling Ave
- 6109 N Cumberland Rd
- 5101 N Tillotson Ave
- 4917 N Wheeling Ave
- 2610 W Woodbridge Dr
- 3400 W Riggin Road#37 Unit 37
- 3400 W Riggin Rd Unit 6
- 3400 W Riggin Rd
- Lot 4700 Blck N Sussex Rd
- 2705 W Twickingham Dr
- 4609 N Gishler Dr
- 0 N Moore Rd Unit 202532976
- 3209 W Twickingham Dr
- 3709 W Allen Ct
- 4501 N Wheeling 6b-201 Ave Unit 6B-201
- 4501 N Wheeling 6a-201 Ave Unit 6A-201
- 4501 N Wheeling Ave Unit 3-106
- 2505 W Queensbury Rd
- 4501 N Wheeling Ave Unit 7A-208
