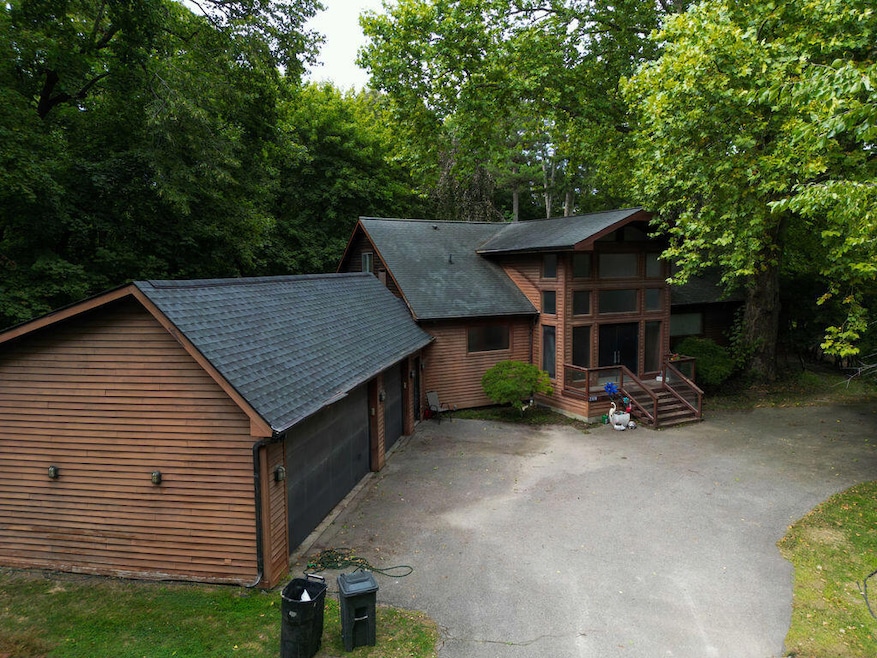27170 W 14 Mile Rd Franklin, MI 48025
Estimated payment $5,691/month
Highlights
- Private Waterfront
- Indoor Spa
- Deck
- Wylie E. Groves High School Rated A+
- Fireplace in Primary Bedroom
- Wooded Lot
About This Home
Rare Franklin Village Riverfront Opportunity! Bring your vision to this nearly 4,500 sq. ft. residence on a wooded half-acre lot overlooking the Rouge River. With incredible bones and an unbeatable location, this property offers endless potential—whether you reimagine the existing home or design a brand-new custom build. The main level features vaulted ceilings, skylights, and river views from every room, each with direct access to the deck that spans the length of the home. Additional amenities include an attached three-car garage, three fireplaces, a large primary suite with dual walk-in closets, plus a bonus room, en suite in all four rooms. The deck and built-in spa set the stage for a true riverfront retreat. Yes, the home needs work—but the opportunity is extraordinary. In the heart of Franklin Village, surrounded by multi-million-dollar estates and just steps from the Franklin Cider Mill, this property represents one of the area's most compelling value-add offering.
Home Details
Home Type
- Single Family
Est. Annual Taxes
- $8,508
Year Built
- Built in 1970
Lot Details
- 0.49 Acre Lot
- Lot Dimensions are 62 x 106 x 143 x 103 x 213
- Private Waterfront
- 103 Feet of Waterfront
- River Front
- The property's road front is unimproved
- Sprinkler System
- Wooded Lot
- Property is zoned Ri, Ri
Parking
- 3 Car Attached Garage
Home Design
- Bungalow
- Asphalt Roof
- Wood Siding
Interior Spaces
- 4,493 Sq Ft Home
- 2-Story Property
- Vaulted Ceiling
- Skylights
- Gas Log Fireplace
- Family Room with Fireplace
- 3 Fireplaces
- Living Room
- Dining Room
- Den with Fireplace
- Bonus Room
- Indoor Spa
- Water Views
- Crawl Space
Kitchen
- Eat-In Kitchen
- Built-In Gas Oven
- Cooktop
- Freezer
- Dishwasher
- Disposal
Flooring
- Wood
- Carpet
- Tile
- Vinyl
Bedrooms and Bathrooms
- 4 Bedrooms | 2 Main Level Bedrooms
- Fireplace in Primary Bedroom
- En-Suite Bathroom
- Whirlpool Bathtub
Laundry
- Laundry Room
- Laundry on main level
- Washer and Gas Dryer Hookup
Outdoor Features
- Deck
- Porch
Schools
- Wylie E. Groves High School
Utilities
- Forced Air Heating and Cooling System
- Heating System Uses Natural Gas
- Power Generator
- Private Water Source
- Well
- Natural Gas Water Heater
- Water Softener is Owned
- Septic Tank
- Septic System
- Private Sewer
- Cable TV Available
Community Details
- No Home Owners Association
Map
Home Values in the Area
Average Home Value in this Area
Tax History
| Year | Tax Paid | Tax Assessment Tax Assessment Total Assessment is a certain percentage of the fair market value that is determined by local assessors to be the total taxable value of land and additions on the property. | Land | Improvement |
|---|---|---|---|---|
| 2024 | $5,543 | $401,940 | $0 | $0 |
| 2023 | $5,319 | $374,260 | $0 | $0 |
| 2022 | $7,695 | $387,320 | $0 | $0 |
| 2021 | $7,546 | $393,330 | $0 | $0 |
| 2020 | $5,110 | $388,890 | $0 | $0 |
| 2019 | $7,506 | $376,010 | $0 | $0 |
| 2018 | $7,444 | $364,160 | $0 | $0 |
| 2017 | $7,437 | $364,160 | $0 | $0 |
| 2016 | $7,451 | $362,510 | $0 | $0 |
| 2015 | -- | $359,950 | $0 | $0 |
| 2014 | -- | $295,770 | $0 | $0 |
| 2011 | -- | $305,000 | $0 | $0 |
Property History
| Date | Event | Price | List to Sale | Price per Sq Ft |
|---|---|---|---|---|
| 11/07/2025 11/07/25 | Price Changed | $948,000 | -5.0% | $211 / Sq Ft |
| 09/08/2025 09/08/25 | For Sale | $998,000 | -- | $222 / Sq Ft |
Purchase History
| Date | Type | Sale Price | Title Company |
|---|---|---|---|
| Warranty Deed | -- | None Available | |
| Warranty Deed | -- | None Available | |
| Deed | $540,000 | -- |
Mortgage History
| Date | Status | Loan Amount | Loan Type |
|---|---|---|---|
| Closed | -- | No Value Available |
Source: MichRIC
MLS Number: 25045512
APN: 24-06-101-005
- 7371 Lindenmere Dr
- 32620 Inkster Rd
- 7515 Hiddenbrook Ln
- 2189 Colony Club Ct
- 2014 Waldons Ct
- 4647 Private Lake Dr
- 26565 Scenic Hwy
- 32696 Ravine Dr
- 6940 Castle Dr
- 31145 Woodside Dr
- 26377 Willowgreen Dr
- 31685 Franklin Fairway St
- 6800 Crestway Dr
- 6576 Inkster Rd
- 26075 Woodlore Rd
- 4428 Old Trinity Ct
- 25635 River Dr
- 5241 S Pebblecreek Rd
- 27735 13 Mile Rd
- 30714 Franklin Hills Ct
- 4995 Broomfield Ln
- 6550 Inkster Rd
- 7252 Stonebrook Rd
- 6666 Bloomfield Ln
- 7507 Gramercy Cir Unit 7507
- 7507 Gramercy Cir
- 29925 Summit Dr
- 4511 Lakeview Ct
- 29600-29900 Franklin Rd
- 7011 White Pine Dr
- 5814 Raven Rd
- 30445 W 14 Mile Rd
- 5551 Edinborough
- 29500 Franklin Rd
- 7480 Bingham Rd
- 5659 Kingsmill Dr
- 29260 Franklin Rd
- 26090 W 12 Mile Rd
- 1760 Trailwood Path
- 750 Trailwood Path Unit B







