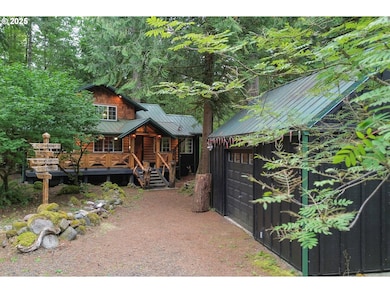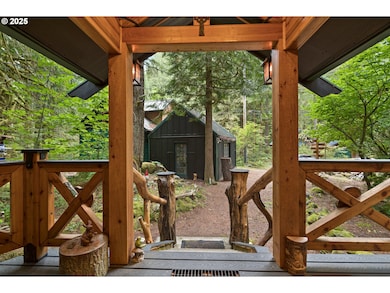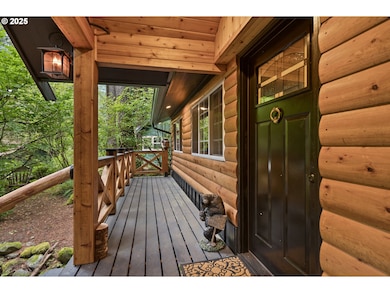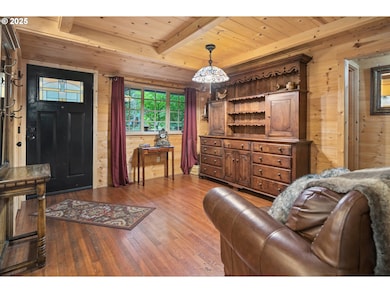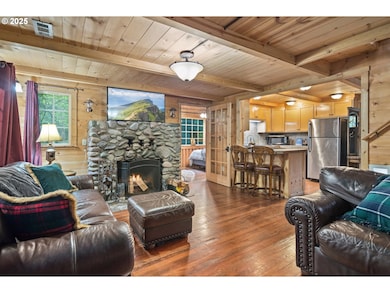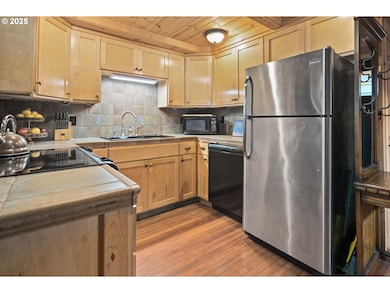27172 E Marion Rd Rhododendron, OR 97049
Estimated payment $4,530/month
Highlights
- Sauna
- River View
- Wooded Lot
- Welches Elementary School Rated 10
- Covered Deck
- Wood Flooring
About This Home
Just in time for ski season! Discover a rare piece of Mt. Hood history in this 1930’s Steiner-built cabin, beautifully updated for modern comfort while embracing its original charm. Situated on a wooded .23-acre lot between the Zig Zag River and Still Creek, this fully-furnished 4 bedroom retreat is ideal as a full-time home, mountain getaway or turnkey vacation rental. Inside, original Steiner wood floors and a striking stone fireplace anchor the cabin's rustic character, with one bedroom featuring authentic log wall finishes in true Steiner fashion. The main level offers three bedrooms and two full baths, while upstairs adds a sleeping loft (4th bedroom) and cozy office. Tasteful updates in the kitchen and baths complement the warm wood paneling for a true mountain lodge feel. Outside relax to the babbling of the river below from the spacious deck with custom-built sauna, fire pit, and cold soak tub. A detached garage/workshop, private nature path, and artisan details complete the property. Whimsical handcrafted gnome doors -created by the owner/founder of Rhododendron's beloved Gnome Way- are tucked throughout the landscape and add an enchanting touch. The exterior has been updated with low-maintenance, forest-durable finishes including metal roof and siding and composite decking, all ideal for mountain living. Nearby, a footbridge links you to Rhododendron shops and eateries, with Mt Hood skiing, hiking, and fishing just minutes away. Historic, artistic, and inviting - this cabin is truly one of a kind!
Listing Agent
Engel & Volkers West Portland Brokerage Email: westportland@engelvoelkers.com License #201203663 Listed on: 09/13/2025

Co-Listing Agent
Engel & Volkers West Portland Brokerage Email: westportland@engelvoelkers.com License #201225394
Open House Schedule
-
Saturday, November 29, 202510:00 am to 2:00 pm11/29/2025 10:00:00 AM +00:0011/29/2025 2:00:00 PM +00:00Add to Calendar
Home Details
Home Type
- Single Family
Est. Annual Taxes
- $2,075
Year Built
- Built in 1930 | Remodeled
Lot Details
- 10,018 Sq Ft Lot
- River Front
- Creek or Stream
- Level Lot
- Wooded Lot
- Landscaped with Trees
Parking
- 1 Car Detached Garage
- Workshop in Garage
- Driveway
Property Views
- River
- Woods
Home Design
- Cabin
- Metal Roof
- Wood Siding
- Shingle Siding
- Metal Siding
- Log Siding
Interior Spaces
- 1,610 Sq Ft Home
- 2-Story Property
- Furnished
- Wood Burning Fireplace
- Double Pane Windows
- Vinyl Clad Windows
- Family Room
- Living Room
- Dining Room
- Home Office
- Loft
- Utility Room
- Sauna
- Crawl Space
- Security Lights
Kitchen
- Free-Standing Range
- Dishwasher
- Tile Countertops
- Disposal
Flooring
- Wood
- Wall to Wall Carpet
- Tile
Bedrooms and Bathrooms
- 4 Bedrooms
- 2 Full Bathrooms
Laundry
- Laundry Room
- Washer and Dryer
Outdoor Features
- Covered Deck
- Fire Pit
- Porch
Schools
- Welches Elementary And Middle School
- Sandy High School
Utilities
- No Cooling
- Forced Air Heating System
- Heating System Mounted To A Wall or Window
- Sand Filter Approved
- Septic Tank
Community Details
- No Home Owners Association
- Rhododendron Subdivision
Listing and Financial Details
- Assessor Parcel Number 00982841
Map
Home Values in the Area
Average Home Value in this Area
Tax History
| Year | Tax Paid | Tax Assessment Tax Assessment Total Assessment is a certain percentage of the fair market value that is determined by local assessors to be the total taxable value of land and additions on the property. | Land | Improvement |
|---|---|---|---|---|
| 2025 | $2,297 | $146,772 | -- | -- |
| 2024 | $2,075 | $142,498 | -- | -- |
| 2023 | $2,075 | $138,348 | $0 | $0 |
| 2022 | $1,971 | $134,319 | $0 | $0 |
| 2021 | $1,903 | $130,407 | $0 | $0 |
| 2020 | $1,854 | $126,609 | $0 | $0 |
| 2019 | $1,844 | $122,922 | $0 | $0 |
| 2018 | $1,765 | $119,342 | $0 | $0 |
| 2017 | $1,532 | $102,352 | $0 | $0 |
| 2016 | $1,480 | $99,371 | $0 | $0 |
| 2015 | $1,440 | $96,477 | $0 | $0 |
| 2014 | $1,405 | $93,667 | $0 | $0 |
Property History
| Date | Event | Price | List to Sale | Price per Sq Ft | Prior Sale |
|---|---|---|---|---|---|
| 10/16/2025 10/16/25 | Price Changed | $825,000 | -2.9% | $512 / Sq Ft | |
| 09/13/2025 09/13/25 | For Sale | $850,000 | +223.8% | $528 / Sq Ft | |
| 10/17/2017 10/17/17 | Sold | $262,500 | 0.0% | $163 / Sq Ft | View Prior Sale |
| 09/09/2017 09/09/17 | Pending | -- | -- | -- | |
| 09/07/2017 09/07/17 | For Sale | $262,500 | -- | $163 / Sq Ft |
Purchase History
| Date | Type | Sale Price | Title Company |
|---|---|---|---|
| Warranty Deed | $262,500 | First American | |
| Warranty Deed | $245,000 | Fidelity Natl Title Co Of Or | |
| Personal Reps Deed | $110,000 | First American Title Insuran |
Mortgage History
| Date | Status | Loan Amount | Loan Type |
|---|---|---|---|
| Previous Owner | $196,000 | Fannie Mae Freddie Mac | |
| Previous Owner | $88,000 | Purchase Money Mortgage |
Source: Regional Multiple Listing Service (RMLS)
MLS Number: 655612085
APN: 00982841
- 26986 E Still Creek Rd
- 26811 E Road 15
- 26467 E Henry Creek Rd
- 26824 E Henry Creek Rd
- 73867 E Nf-20e Lot 9
- 73341 U S Highway 26
- 71210 E Faubion Loop
- 71010 E Mcfarland Rd
- 24951 E Hemlock Dr
- 74902 E Road 28a Unit 25
- 75125 Mount Hood Hwy
- 70100 E Highway 26 Unit 5
- 0 Tax Id 00967270 Unit 216632074
- 69947 U S 26 Unit 1
- 29409 E Edgewater Dr
- 28059 E Lost Ln
- 28003 E Lost Ln
- 27740 E Welches Rd
- 23595 E Lolo Pass Rd
- 69070 E Fairway Ave
- 89192 Us-26 Unit ID1223593P
- 40235 SE Highway 26
- 40235 SE Highway 26
- 40235 SE Highway 26
- 39501 Evans St
- 39237 Newton St
- 39331 Cascadia Village Dr
- 38679 Dubarko Rd
- 38325 Cascadia Village Dr
- 38100 Sandy Heights St
- 17101 Ruben Ln
- 855 NE Hill Way
- 300 SE Main St
- 30597 SE Eagle Creek Rd
- 30725 SE Eagle Creek Rd
- 3294 SE 35th St
- 203 SE Acacia Dr
- 203 SE Acacia Dr
- 1717 SE Orient Dr
- 3604 SE Powell Valley Rd

