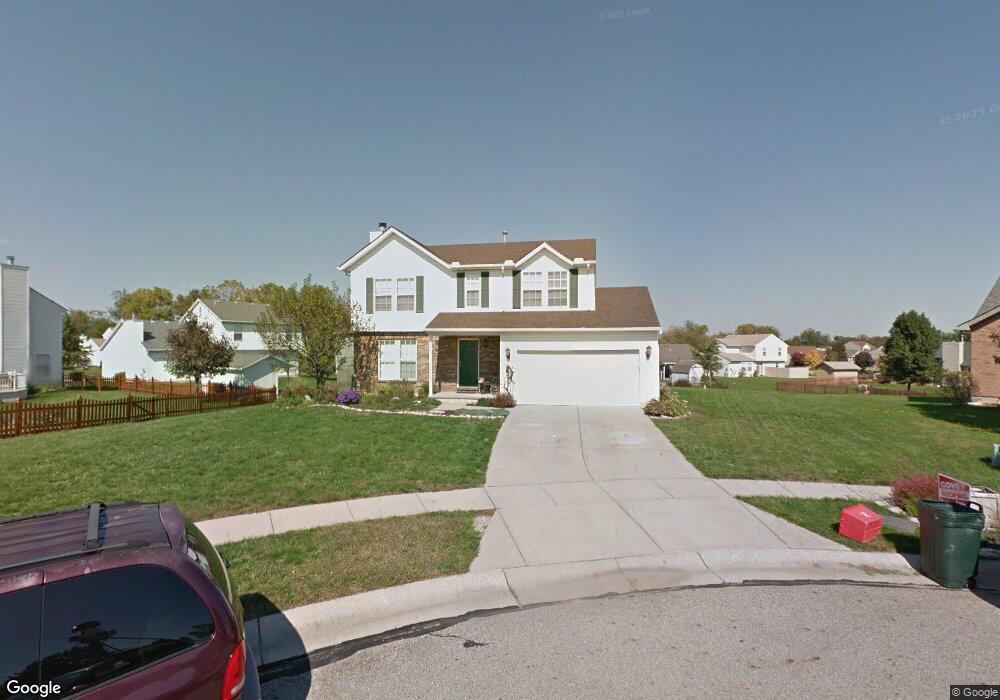Estimated Value: $288,000 - $322,000
4
Beds
3
Baths
1,702
Sq Ft
$180/Sq Ft
Est. Value
About This Home
This home is located at 2718 Barnhill Ct, Xenia, OH 45385 and is currently estimated at $306,023, approximately $179 per square foot. 2718 Barnhill Ct is a home located in Greene County with nearby schools including Xenia High School and Summit Academy Community School for Alternative Learners - Xenia.
Ownership History
Date
Name
Owned For
Owner Type
Purchase Details
Closed on
Aug 15, 2005
Sold by
Williams Jeffrey S and Williams Tonya M
Bought by
Brodsky Steven K and Brodsky Michelle D
Current Estimated Value
Home Financials for this Owner
Home Financials are based on the most recent Mortgage that was taken out on this home.
Original Mortgage
$132,700
Outstanding Balance
$70,335
Interest Rate
5.8%
Mortgage Type
Fannie Mae Freddie Mac
Estimated Equity
$235,688
Purchase Details
Closed on
Apr 14, 1998
Sold by
Crossmann Communities Of Ohio
Bought by
Williams Jeffrey S and Williams Tonya M
Home Financials for this Owner
Home Financials are based on the most recent Mortgage that was taken out on this home.
Original Mortgage
$127,530
Interest Rate
7.27%
Create a Home Valuation Report for This Property
The Home Valuation Report is an in-depth analysis detailing your home's value as well as a comparison with similar homes in the area
Home Values in the Area
Average Home Value in this Area
Purchase History
| Date | Buyer | Sale Price | Title Company |
|---|---|---|---|
| Brodsky Steven K | $167,800 | -- | |
| Williams Jeffrey S | -- | -- | |
| Williams Jeffrey S | $134,300 | First Title Agency Inc |
Source: Public Records
Mortgage History
| Date | Status | Borrower | Loan Amount |
|---|---|---|---|
| Open | Brodsky Steven K | $132,700 | |
| Previous Owner | Williams Jeffrey S | $127,530 |
Source: Public Records
Tax History Compared to Growth
Tax History
| Year | Tax Paid | Tax Assessment Tax Assessment Total Assessment is a certain percentage of the fair market value that is determined by local assessors to be the total taxable value of land and additions on the property. | Land | Improvement |
|---|---|---|---|---|
| 2024 | $3,577 | $83,600 | $22,270 | $61,330 |
| 2023 | $3,577 | $83,600 | $22,270 | $61,330 |
| 2022 | $3,137 | $62,540 | $14,850 | $47,690 |
| 2021 | $3,180 | $62,540 | $14,850 | $47,690 |
| 2020 | $3,046 | $62,540 | $14,850 | $47,690 |
| 2019 | $2,718 | $52,520 | $11,420 | $41,100 |
| 2018 | $2,728 | $52,520 | $11,420 | $41,100 |
| 2017 | $2,686 | $52,520 | $11,420 | $41,100 |
| 2016 | $2,686 | $50,740 | $11,420 | $39,320 |
| 2015 | $2,694 | $50,740 | $11,420 | $39,320 |
| 2014 | $2,579 | $50,740 | $11,420 | $39,320 |
Source: Public Records
Map
Nearby Homes
- 2784 Greystoke Dr
- 0 Berkshire Dr Unit 942854
- 2540 Cornwall Dr
- 2821 Raxit Ct
- 2421 Louisiana Dr
- 2540 Jenny Marie Dr
- 1318 Prem Place
- 2499 Jenny Marie Dr
- 2705 Tennessee Dr
- 1248 Prem Place
- 2345 Tennessee Dr
- 1304 Baybury Ave
- 1298 Baybury Ave
- 1282 Baybury Ave
- 1213 Prem Place
- 2692 Kingman Dr
- 1161 Shannon Ln
- 1293 Baybury Ave
- 1272 Baybury Ave
- 1292 Baybury Ave
- 2700 Barnhill Ct
- 2741 Kearney Ln
- 2727 Kearney Ln
- 2769 Kearney Ln
- 2719 Kearney Ln
- 2775 Kearney Ln
- 2711 Kearney Ln
- 2714 Barnhill Ct
- 1380 Sterling Commons Blvd
- 1388 Sterling Commons Blvd
- 2705 Barnhill Ct
- 1406 Sterling Commons Blvd
- 2713 Barnhill Ct
- 2721 Barnhill Ct
- 2703 Kearney Ln
- 2729 Barnhill Ct
- 1412 Sterling Commons Blvd
- 2754 Kearney Ln
- 2730 Kearney Ln
- 2758 N Barnhill Place
