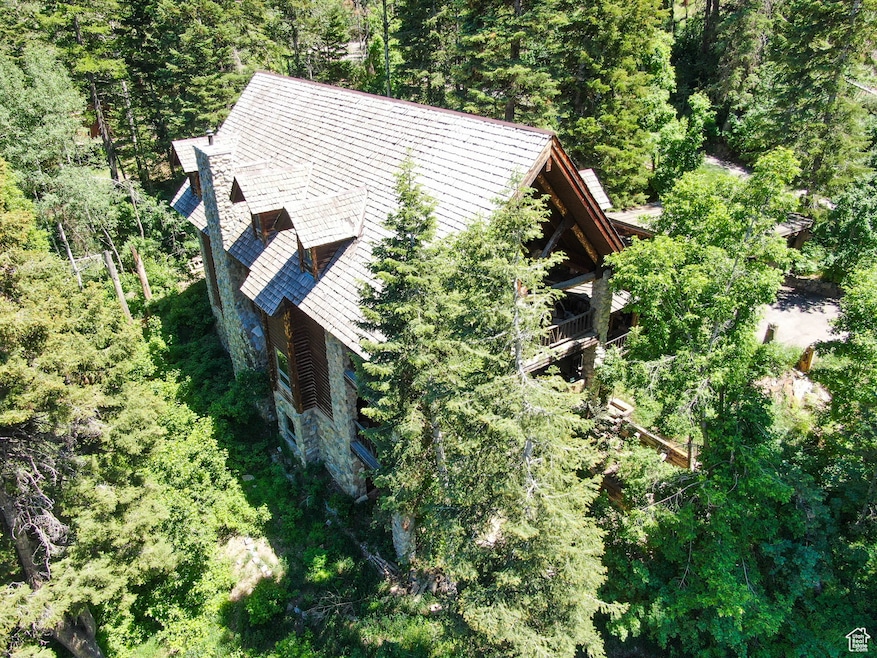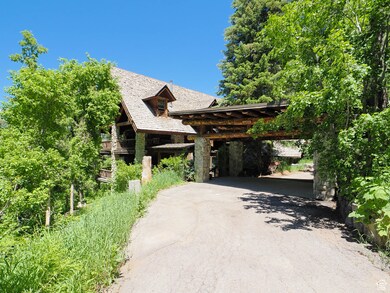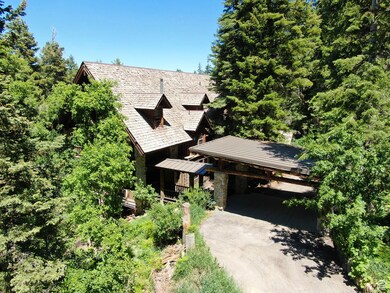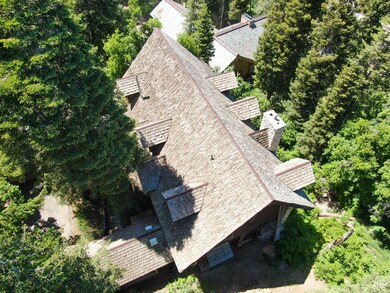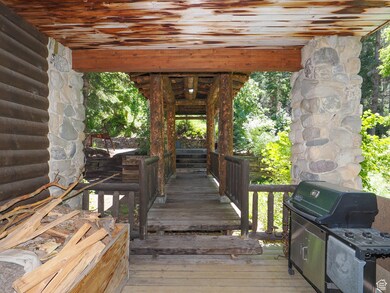Estimated payment $20,784/month
Highlights
- Second Kitchen
- Gated Community
- Mountain View
- Foothill Elementary School Rated A-
- Mature Trees
- Wood Flooring
About This Home
Discover Haworth Lodge: A Unique Sundance Mountain Retreat Perched at 6,300 feet, above the inversion layer, Haworth Lodge is a one-of-a-kind Sundance Mountain cabin. Enjoy rustic charm with exposed wooden beams, large stone fireplaces, and expansive western porches, all blending seamlessly with Craftsman-style practicality. Backing onto wilderness and conservation lands, the Lodge's south-facing windows channel winter sunlight, ensuring year-round clean air, pristine drinking water, and protection against future development. Step outside to enjoy zip lining, hiking, biking, fly fishing, and award-winning skiing. And with Sundance's unique brand of accessible seclusion, you're just 35 minutes from the Silicon Slopes tech corridor and an hour from the newly renovated Salt Lake International Airport. Since Robert Redford sold iconic Sundance Mountain Resort in 2020, new owners have invested millions in terrain expansion, new chairlifts, and more, including the $35M, 63-room Inn, with dedicated services to wounded veterans and their families. Haworth Lodge is versatile, serving as a primary residence, weekend escape, or profitable rental (nightly rentals allowed). It features an autonomous basement apartment and a 1,500 square foot top-floor A-frame attic, yet to be built out, ready for your vision, with stubbed-in plumbing and stunning views. Functional and well-maintained, the Lodge offers opportunities for updates and renovations. Square footage figures are provided as a courtesy estimate only, and buyer is advised to obtain an independent measurement.
Listing Agent
Ian Thomas
KW Utah Realtors Keller Williams (Brickyard) License #6700779 Listed on: 06/20/2024
Home Details
Home Type
- Single Family
Est. Annual Taxes
- $8,400
Year Built
- Built in 1982
Lot Details
- 0.58 Acre Lot
- Lot Dimensions are 127.3x248.8x101.7
- South Facing Home
- Mature Trees
- Pine Trees
- Wooded Lot
- Property is zoned Single-Family
HOA Fees
- $250 Monthly HOA Fees
Home Design
- Cabin
- Wood Roof
- Stone Siding
- Log Siding
Interior Spaces
- 7,086 Sq Ft Home
- 4-Story Property
- Central Vacuum
- 2 Fireplaces
- Window Treatments
- Mountain Views
Kitchen
- Second Kitchen
- Built-In Range
- Range Hood
Flooring
- Wood
- Carpet
- Tile
Bedrooms and Bathrooms
- 7 Bedrooms | 1 Main Level Bedroom
- Primary bedroom located on second floor
- In-Law or Guest Suite
- Bathtub With Separate Shower Stall
Laundry
- Dryer
- Washer
Basement
- Walk-Out Basement
- Basement Fills Entire Space Under The House
- Exterior Basement Entry
- Apartment Living Space in Basement
- Natural lighting in basement
Parking
- 10 Parking Spaces
- 2 Carport Spaces
- 8 Open Parking Spaces
Schools
- Orem Elementary School
- Canyon View Middle School
- Mountain View High School
Utilities
- Cooling Available
- Space Heater
- Heat Pump System
- Natural Gas Not Available
- Well
- Septic Tank
Additional Features
- Porch
- Accessory Dwelling Unit (ADU)
Listing and Financial Details
- Assessor Parcel Number 52-828-0013
Community Details
Overview
- Association fees include trash
- Nathan Morgan Association, Phone Number (801) 971-9083
- Stewart Cascadelands Subdivision
Recreation
- Horse Trails
- Hiking Trails
- Bike Trail
- Snow Removal
Security
- Controlled Access
- Gated Community
Map
Tax History
| Year | Tax Paid | Tax Assessment Tax Assessment Total Assessment is a certain percentage of the fair market value that is determined by local assessors to be the total taxable value of land and additions on the property. | Land | Improvement |
|---|---|---|---|---|
| 2025 | $9,158 | $1,096,315 | -- | -- |
| 2024 | $9,158 | $1,039,060 | $0 | $0 |
| 2023 | $8,183 | $993,300 | $0 | $0 |
| 2022 | $9,128 | $1,082,785 | $0 | $0 |
| 2021 | $8,352 | $1,492,900 | $482,100 | $1,010,800 |
| 2020 | $7,764 | $1,362,500 | $426,600 | $935,900 |
| 2019 | $6,837 | $1,240,400 | $426,600 | $813,800 |
| 2018 | $6,487 | $1,117,500 | $379,200 | $738,300 |
| 2017 | $5,903 | $541,750 | $0 | $0 |
| 2016 | $6,033 | $517,770 | $0 | $0 |
| 2015 | $5,662 | $463,155 | $0 | $0 |
| 2014 | $5,103 | $413,490 | $0 | $0 |
Property History
| Date | Event | Price | List to Sale | Price per Sq Ft |
|---|---|---|---|---|
| 11/15/2025 11/15/25 | For Sale | $3,850,000 | 0.0% | $543 / Sq Ft |
| 10/19/2025 10/19/25 | Off Market | -- | -- | -- |
| 06/20/2024 06/20/24 | For Sale | $3,850,000 | -- | $543 / Sq Ft |
Purchase History
| Date | Type | Sale Price | Title Company |
|---|---|---|---|
| Interfamily Deed Transfer | -- | Accommodation | |
| Interfamily Deed Transfer | -- | Inwest Title Services Sal | |
| Interfamily Deed Transfer | -- | Capitol Title |
Mortgage History
| Date | Status | Loan Amount | Loan Type |
|---|---|---|---|
| Closed | $500,000 | Credit Line Revolving | |
| Closed | $100,000 | New Conventional |
Source: UtahRealEstate.com
MLS Number: 2006357
APN: 52-828-0013
- 2788 E Stewart Rd
- 3060 E Deer Run
- 8807 Timphaven Rd
- 8806 N Stewart Rd Unit 1A
- 8806 N Stewart Rd Unit 2b
- 8806 N Stewart Rd Unit 1B
- 8806 N Stewart Rd Unit 3B
- 8865 N Timphaven Rd
- 9128 Timphaven Rd Unit 15
- 9045 N Childrens Rd Unit 7
- 9271 N Mile 23 Ln
- 9800 S Old Hwy 189 Hwy
- 9157 Juniper Dr
- 9676 S Old Hwy 189
- 9000 Meadow Dr Unit A43
- 6716 Fairfax Dr
- 4457 N Mile High Dr E Unit 375
- 402 W Rivers Edge Dr
- 4457 N Mile High Dr E
- 645 W 890 N
- 6747 Fairfax Dr
- 5548 N 250 W
- 77 W 4800 N
- 68 W 4750 N
- 671 E Center St Unit ID1249830P
- 209 N 1200 W Unit 209 N 1200 W #202
- 1100 N 185 W
- 523 E Center St
- 845 Apple Grove Ln
- 1080 N State St
- 355 W 920 N
- 35 S 300 E Unit 2
- 220 E 300 N Unit 220 E
- 31 E River Haven Cir
- 3627 N 400 W Unit 1
- 807 S Fossil Ln
- 203 W Center St
- 855 N 820 W
- 520 E 600 S
- 488 W Center St
Ask me questions while you tour the home.
