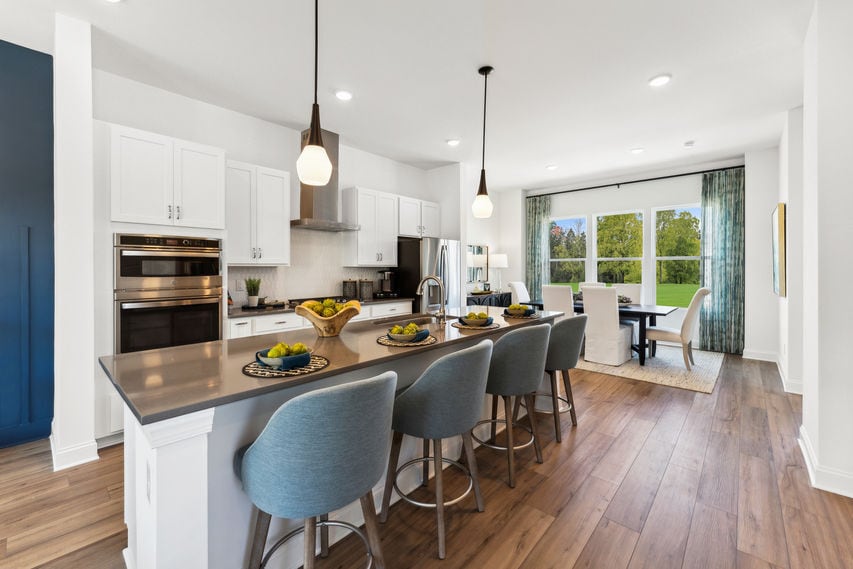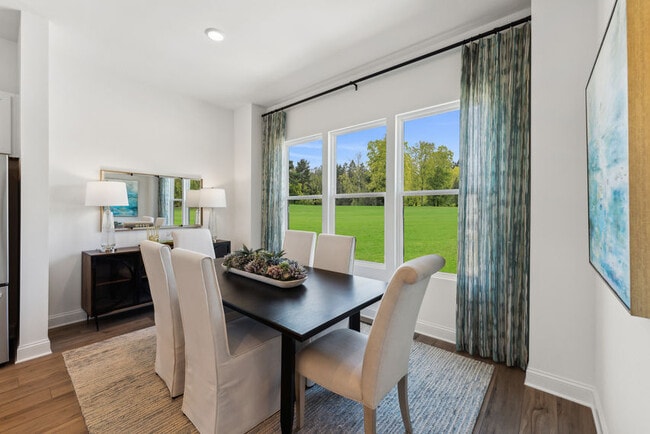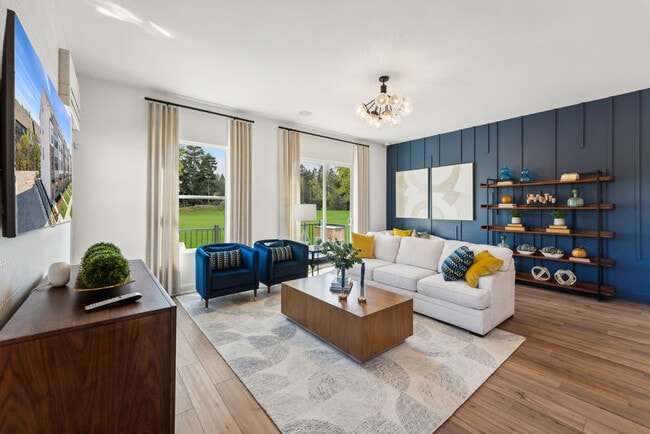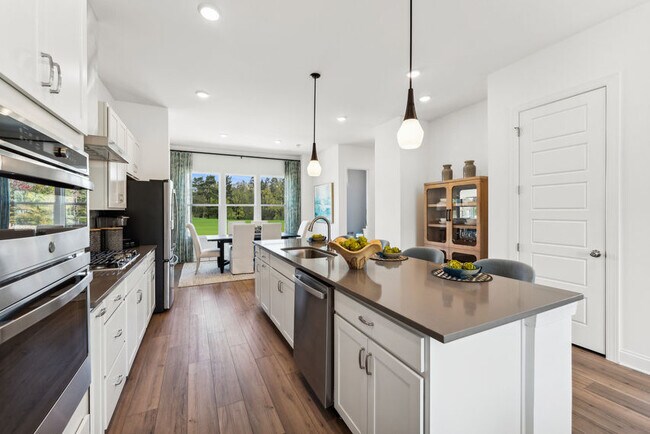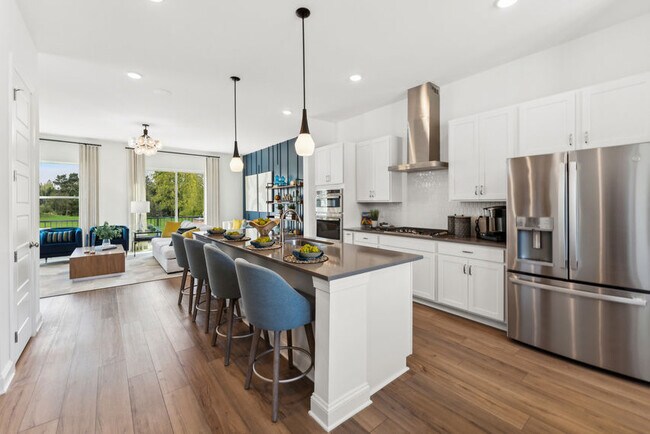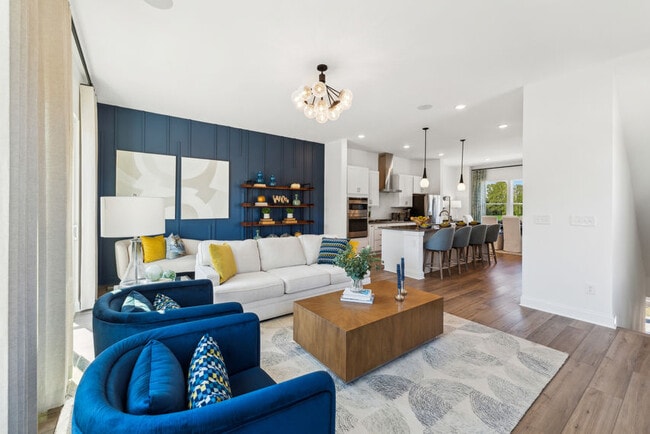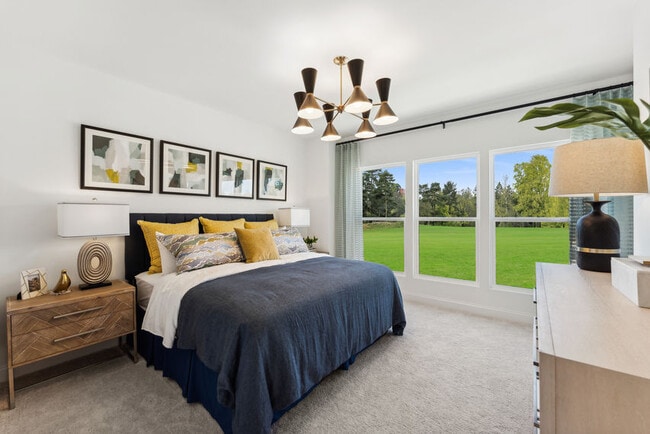
Estimated payment $3,543/month
Highlights
- On-Site Retail
- New Construction
- Park
- Carpenter Elementary Rated A
- Pond in Community
About This Home
Brand new townhome with a rooftop terrace in Cary! As soon as you enter The Hayworth, a 4-bedroom, 3.5 bath plus loft level townhome by Stanley Martin, you will feel right at home. The lower level features a bedroom suite with a full bath; it is the perfect area to personalize. Turn it into a guest room, home office, or game room; this space is versatile. On the main level, this home offers an open floor plan with plenty of entertaining space. The spacious family room, ample dining space, and gourmet kitchen are large enough to celebrate family events and cozy enough to just hang out with friends. Enjoy your morning coffee or an evening cocktail on the rear deck. Upstairs, you'll find the primary suite with a spacious walk-in closet and full bath, offering you a quiet place to retreat at the end of the day. Two additional bedrooms, a full bath, and a washer and dryer are conveniently located down the hall. One more level up, you'll find a 4th-level loft with a boast-worthy terrace. This loft space is perfect for a private work-from-home space, hobby area, and the extended outdoor living space is a huge bonus! With convenient access to many parks, shopping, dining, and entertainment, combined with proximity to several major commuting routes and only 7 miles from both Downtown Cary and Apex, Twyla Walk is an ideal choice for anyone who wants to work and play close to home. Photos shown are from a similar home. Contact us to schedule a tour or visit the model home today!
Sales Office
| Monday |
11:00 AM - 6:00 PM
|
| Tuesday |
11:00 AM - 6:00 PM
|
| Wednesday |
11:00 AM - 6:00 PM
|
| Thursday |
11:00 AM - 6:00 PM
|
| Friday |
1:00 PM - 6:00 PM
|
| Saturday |
11:00 AM - 6:00 PM
|
| Sunday |
1:00 PM - 6:00 PM
|
Property Details
Home Type
- Condominium
Home Design
- New Construction
Bedrooms and Bathrooms
- 4 Bedrooms
Community Details
Overview
- Pond in Community
- Greenbelt
Amenities
- On-Site Retail
Recreation
- Park
Map
Other Move In Ready Homes in Twyla Walk - Condos
About the Builder
- 2716 Kempthorne Rd
- 2730 Kempthorne Rd
- 2700 Kempthorne Rd
- Twyla Walk - Townhomes
- 526 Hedrick Ridge
- 2732 Kempthorne Rd
- Carpenters Pointe
- 900 Timber Mist Ct
- 1006 Overdrift Ln
- Millstone
- 1001 Overdrift Ln
- Hidden Creek
- 1400 Gathering Park Cir Unit 204
- 1309 Montvale Ridge Dr
- 620 Hedrick Ridge Rd Unit 108
- Young Farm
- 7724 Roberts Rd
- 7723 Roberts Rd
- 2590 Silas Peak Ln
- 2583 Silas Peak Ln
