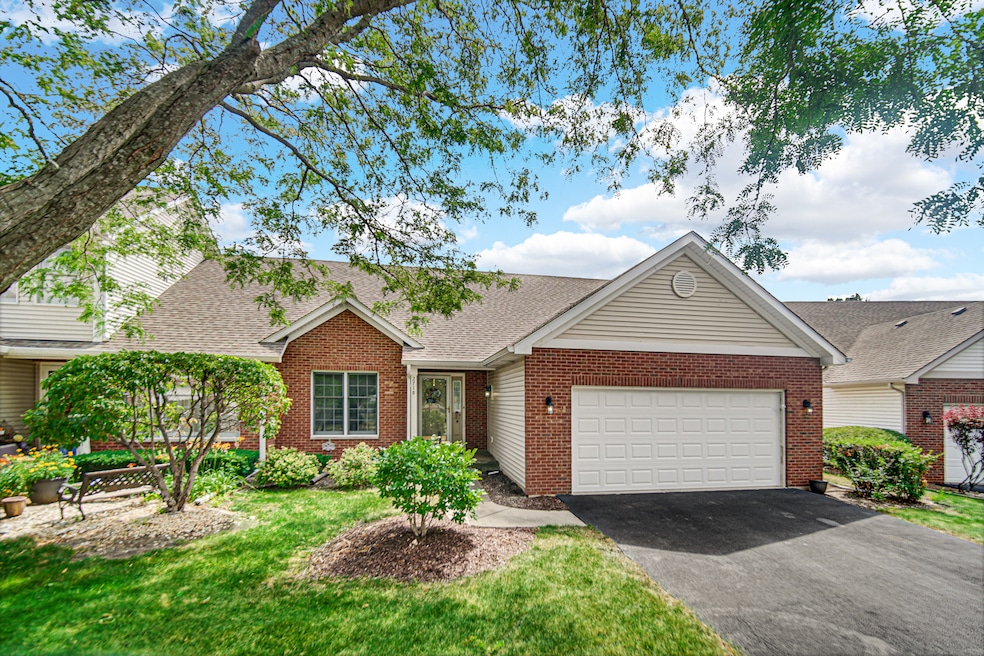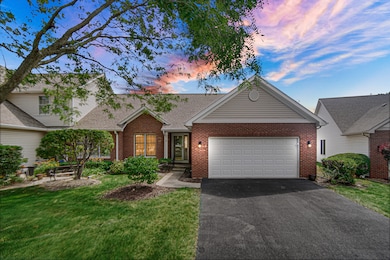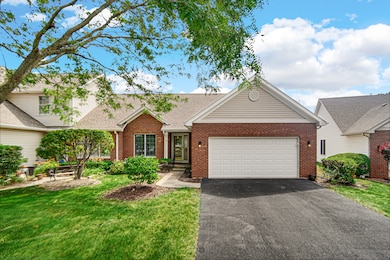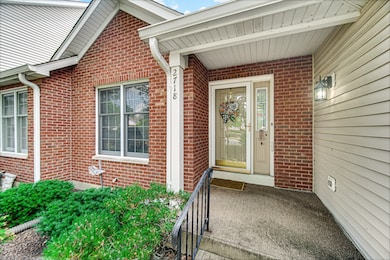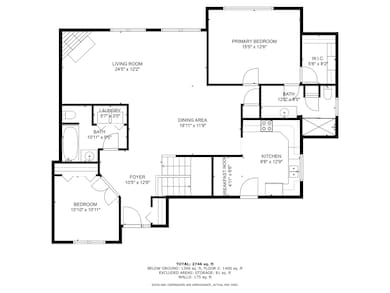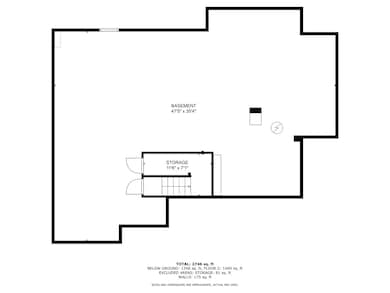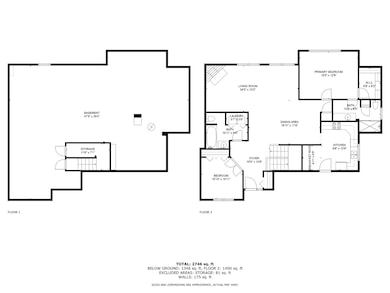2718 Lake Side Cir Joliet, IL 60431
Crystal Lawns NeighborhoodEstimated payment $2,221/month
Highlights
- Open Floorplan
- Center Hall Plan
- Formal Dining Room
- Plainfield Central High School Rated A-
- Wood Flooring
- Stainless Steel Appliances
About This Home
What a beautiful, Beautiful, 2 bedroom ranch with 2 full baths. Exquisite hardwood floors that look brand new. Living room entrance and dining room all have cathedral ceilings. Living room has a gas fireplace in the corner and the living room leads out to a great size patio with sliding doors. Master bedroom with hardwood floors is huge with walk in closet with upgraded cabinets. Master bedroom bath has a sit down are for doing hair or make up and a Full size separate shower. There is another full bath for the second bedroom or visiting guest. Kitchen has very nice cabinets and has a separate area to put a small table and there is room for an island if you wanted one. Stove is very new and so is the Fridge & Micro wave with stainless steel. The stove is electric but there is a gas line behind for someone who wanted gas stove. There is even a built in cutting board in the counter. The utility room is separate and the drier is gas in a closet in the main bath. There is a full basement with roughed in bathroom. Nothing wrong with property but seller wants as-is. You need to run over before its gone
Listing Agent
Keller Williams Preferred Rlty License #475121774 Listed on: 07/11/2025

Townhouse Details
Home Type
- Townhome
Est. Annual Taxes
- $4,639
Year Built
- Built in 1995
HOA Fees
- $250 Monthly HOA Fees
Parking
- 2.5 Car Garage
- Driveway
- Off-Street Parking
- Parking Included in Price
Home Design
- Entry on the 1st floor
- Brick Exterior Construction
- Asphalt Roof
- Concrete Perimeter Foundation
Interior Spaces
- 1,470 Sq Ft Home
- 1-Story Property
- Open Floorplan
- Ceiling Fan
- Gas Log Fireplace
- Center Hall Plan
- Entrance Foyer
- Family Room
- Living Room with Fireplace
- Formal Dining Room
- Storage
Kitchen
- Breakfast Bar
- Gas Cooktop
- Microwave
- Stainless Steel Appliances
Flooring
- Wood
- Laminate
Bedrooms and Bathrooms
- 2 Bedrooms
- 2 Potential Bedrooms
- Walk-In Closet
- Bathroom on Main Level
- 2 Full Bathrooms
- Soaking Tub
- Separate Shower
Laundry
- Laundry Room
- Dryer
- Washer
Basement
- Basement Fills Entire Space Under The House
- Sump Pump
Home Security
Accessible Home Design
- Accessible Bedroom
- Accessible Common Area
- Accessible Closets
- Accessibility Features
- No Interior Steps
- Level Entry For Accessibility
Utilities
- Central Air
- Heating System Uses Natural Gas
Additional Features
- Patio
- Lot Dimensions are 46x112 x60x104
Listing and Financial Details
- Senior Tax Exemptions
- Homeowner Tax Exemptions
Community Details
Overview
- Association fees include exterior maintenance, lawn care, scavenger, snow removal
- 2 Units
- Dawn Schwartz Association, Phone Number (815) 744-6822
- Grand Prairie Subdivision, Ranch Floorplan
- Property managed by AMG
Pet Policy
- Limit on the number of pets
Additional Features
- Common Area
- Carbon Monoxide Detectors
Map
Home Values in the Area
Average Home Value in this Area
Tax History
| Year | Tax Paid | Tax Assessment Tax Assessment Total Assessment is a certain percentage of the fair market value that is determined by local assessors to be the total taxable value of land and additions on the property. | Land | Improvement |
|---|---|---|---|---|
| 2024 | $4,622 | $80,541 | $7,285 | $73,256 |
| 2023 | $4,622 | $72,743 | $6,580 | $66,163 |
| 2022 | $4,511 | $68,444 | $6,191 | $62,253 |
| 2021 | $4,239 | $63,966 | $5,786 | $58,180 |
| 2020 | $4,158 | $62,151 | $5,622 | $56,529 |
| 2019 | $3,985 | $59,220 | $5,357 | $53,863 |
| 2018 | $3,336 | $55,640 | $5,033 | $50,607 |
| 2017 | $3,420 | $52,875 | $4,783 | $48,092 |
| 2016 | $3,528 | $50,429 | $4,562 | $45,867 |
| 2015 | $4,033 | $55,577 | $5,028 | $50,549 |
| 2014 | $4,033 | $53,614 | $4,850 | $48,764 |
| 2013 | $4,033 | $53,614 | $4,850 | $48,764 |
Property History
| Date | Event | Price | List to Sale | Price per Sq Ft | Prior Sale |
|---|---|---|---|---|---|
| 11/16/2025 11/16/25 | Price Changed | $299,999 | -3.2% | $204 / Sq Ft | |
| 07/11/2025 07/11/25 | For Sale | $310,000 | +87.9% | $211 / Sq Ft | |
| 12/10/2018 12/10/18 | Sold | $165,000 | -5.7% | $112 / Sq Ft | View Prior Sale |
| 11/14/2018 11/14/18 | Pending | -- | -- | -- | |
| 10/19/2018 10/19/18 | For Sale | $174,900 | -- | $119 / Sq Ft |
Purchase History
| Date | Type | Sale Price | Title Company |
|---|---|---|---|
| Warranty Deed | $165,000 | Fidelity National Title | |
| Executors Deed | $126,000 | First American | |
| Trustee Deed | $136,500 | -- |
Source: Midwest Real Estate Data (MRED)
MLS Number: 12414248
APN: 06-03-26-410-045
- 3419 Lake Side Cir
- 2757 Harbor Dr Unit 2B1
- 2623 Essington Rd
- 3032 Woodside Dr Unit 65
- 3712 Hennepin Dr
- 2512 Lockner Blvd
- 3540 Woodside Ct
- 2801 Wilshire Blvd
- 3812 Hennepin Dr
- 4022 Hennepin Dr Unit 171
- 4032 Hennepin Dr
- 3806 Brenton Dr
- 3800 Amber Ct
- 2421 Lockner Blvd
- 16741 Hazelwood Dr
- 16785 Hazelwood Dr
- 23058 Arbor Creek Dr
- 2540 Crystal Dr
- 2337 Golfview Dr Unit 10
- 2925 Somme St
- 2813 Von Esch Rd
- 3621 Shannon Ct
- 22819 W Davy Ct
- 2446 Oak Tree Ln
- 2175 Dalewood Ct
- 2414 Emlong St
- 3614 Indian Head Ln
- 3803 Adesso Ln
- 2302 Carnation Dr Unit 317C
- 1424 Phoenix Ln
- 2438 Foxtail Ct
- 4609 Metcalf Ct Unit ID1285037P
- 23901 Cahills Way
- 1915 Carrier Cir Unit ID1285038P
- 16137 S Lexington Dr
- 16438 Fairfield Dr
- 2104 Olde Mill Rd
- 23927 Mc Mullin Cir Unit 642
- 15824 S Collins Dr
- 1424 N Rock Run Dr Unit B1
