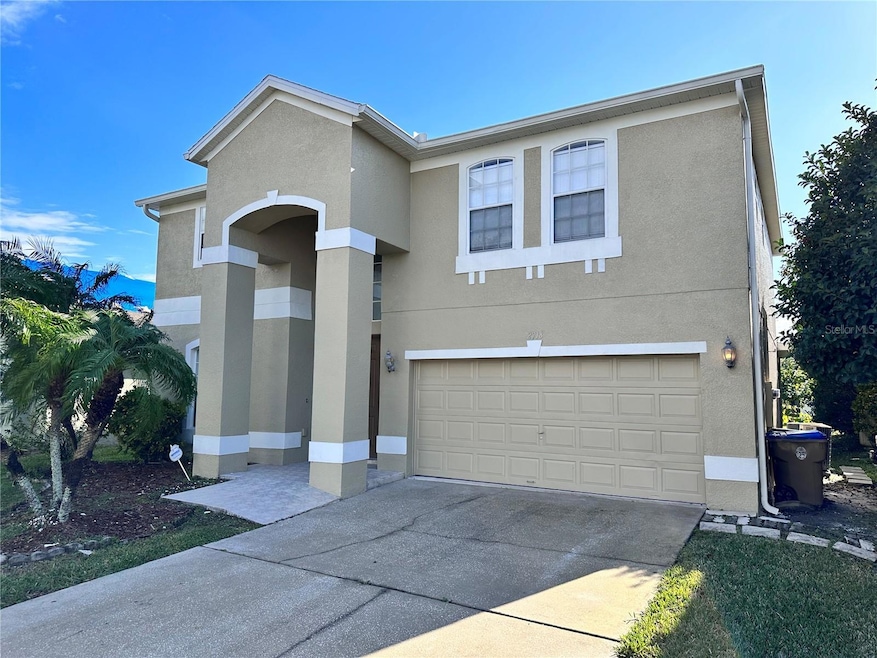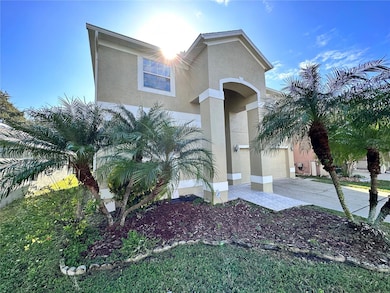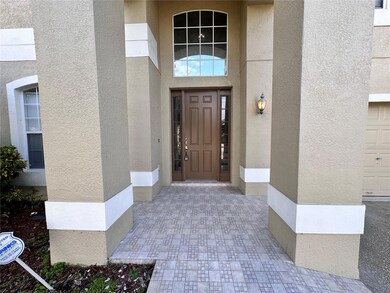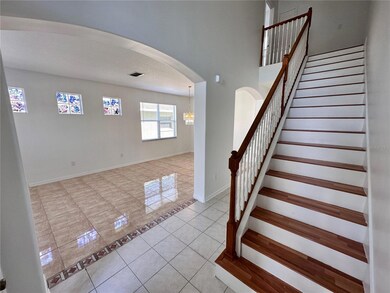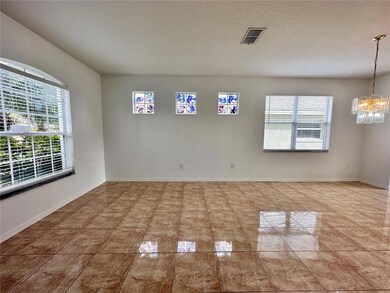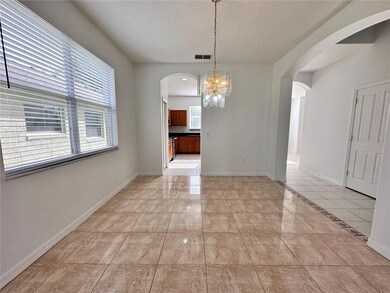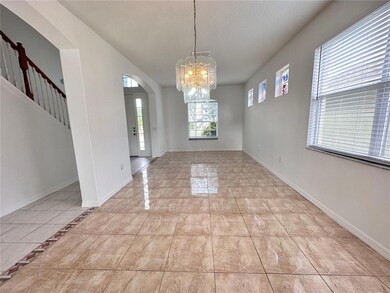2718 Lucas Lakes Ln Kissimmee, FL 34744
Remington NeighborhoodHighlights
- Golf Course Community
- Gated Community
- Wood Flooring
- Fitness Center
- Open Floorplan
- Separate Formal Living Room
About This Home
Don't miss this beautiful home located in a desirable golf course community! This meticulously maintained property offers new flooring throughout the first level, enhancing its warm and welcoming feel. Step inside to find a spacious formal living and dining room, perfect for entertaining guests. The kitchen features an eat-in area, breakfast bar, and a closet pantry, opening up to a cozy family room ideal for everyday living. Sliding doors lead to a covered and screened-in porch, with a tranquil outdoor space for relaxing or enjoying your morning coffee. All bedrooms are located on the second floor, including a convenient upstairs laundry room. The primary suite features a large master bath with dual vanities, a soaking garden tub, and a separate shower. Enjoy resort-style living with access to top-tier community amenities including a golf course, community pool, tennis and basketball courts, playground, and scenic walking trails. Conveniently located just minutes from top-rated schools, shopping centers like Walmart and Home Depot, medical facilities, and quick access to the Florida Turnpike—this home truly has it all!
Listing Agent
LPT REALTY, LLC Brokerage Phone: 877-366-2213 License #3421812 Listed on: 07/16/2025

Home Details
Home Type
- Single Family
Est. Annual Taxes
- $6,543
Year Built
- Built in 2006
Lot Details
- 6,011 Sq Ft Lot
- Lot Dimensions are 47x120
- North Facing Home
Parking
- 2 Car Attached Garage
- Garage Door Opener
Home Design
- Bi-Level Home
Interior Spaces
- 2,407 Sq Ft Home
- Open Floorplan
- Ceiling Fan
- Sliding Doors
- Family Room
- Separate Formal Living Room
- Breakfast Room
- Formal Dining Room
- Den
Kitchen
- Eat-In Kitchen
- Range
- Microwave
- Dishwasher
- Disposal
Flooring
- Wood
- Laminate
- Ceramic Tile
Bedrooms and Bathrooms
- 4 Bedrooms
- Primary Bedroom Upstairs
- Walk-In Closet
Laundry
- Laundry Room
- Laundry on upper level
- Dryer
- Washer
Utilities
- Central Heating and Cooling System
Listing and Financial Details
- Residential Lease
- Property Available on 8/1/25
- 12-Month Minimum Lease Term
- $95 Application Fee
- 8 to 12-Month Minimum Lease Term
- Assessor Parcel Number 20-25-30-4865-0001-1020
Community Details
Overview
- Property has a Home Owners Association
- Remington Master HOA, Phone Number (800) 337-5850
- Remington Subdivision
- The community has rules related to allowable golf cart usage in the community
Recreation
- Golf Course Community
- Recreation Facilities
- Community Playground
- Fitness Center
- Park
Pet Policy
- Breed Restrictions
Security
- Gated Community
Map
Source: Stellar MLS
MLS Number: O6327798
APN: 20-25-30-4865-0001-1020
- 913 Tramells Trail
- 2728 Portchester Ct
- 2719 Portchester Ct
- 1079 Berkeley Dr
- 1074 Berkeley Dr
- 2714 Portchester Ct
- 1072 Berkeley Dr
- 2705 Prestwick Ln
- 2723 Callaway Ln
- 2724 Amanda Kay Way
- 2588 Aventurine St
- 707 Stonewyk Way
- 438 Janice Kay Place
- 440 Janice Kay Place
- 422 Janice Kay Place
- 416 Janice Kay Place
- 1002 Chalcedony St
- 2702 Scarborough Ct
- 2733 Scarborough Dr
- 2438 Hassonite St
- 2741 Portchester Ct
- 2725 Portchester Ct
- 923 Tramells Trail
- 1073 Berkeley Dr
- 1037 Berkeley Dr
- 2727 Corybrooke Ln
- 2749 Callaway Ln
- 705 Stonewyk Way
- 1017 Chalcedony St
- 1024 Chalcedony St
- 416 Janice Kay Place
- 1040 Jamison Loop
- 911 La Terraza Ln
- 2515 Hassonite St
- 2464 Hassonite St
- 2304-2400 Academy Cir
- 1002 La Mirada Ct
- 1004 La Mirada Ct
- 1083 Hermosa Way
- 2902 Bonita Cir
