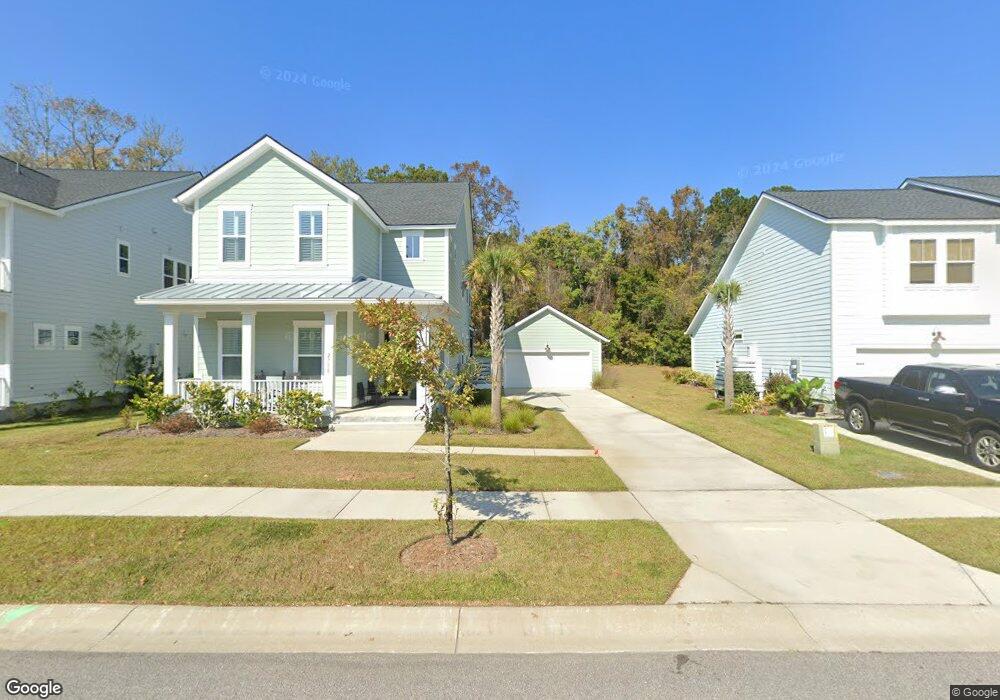2718 Mcfadden Way Johns Island, SC 29455
Estimated Value: $735,000 - $780,000
4
Beds
3
Baths
2,320
Sq Ft
$330/Sq Ft
Est. Value
About This Home
This home is located at 2718 Mcfadden Way, Johns Island, SC 29455 and is currently estimated at $765,545, approximately $329 per square foot. 2718 Mcfadden Way is a home located in Charleston County with nearby schools including Mt. Zion Elementary School, Haut Gap Middle School, and St. Johns High School.
Ownership History
Date
Name
Owned For
Owner Type
Purchase Details
Closed on
Sep 8, 2021
Sold by
Lennar Carolinas Llc
Bought by
Bathurst Tarra Karlynn
Current Estimated Value
Home Financials for this Owner
Home Financials are based on the most recent Mortgage that was taken out on this home.
Original Mortgage
$435,119
Outstanding Balance
$395,926
Interest Rate
2.8%
Mortgage Type
New Conventional
Estimated Equity
$369,619
Create a Home Valuation Report for This Property
The Home Valuation Report is an in-depth analysis detailing your home's value as well as a comparison with similar homes in the area
Home Values in the Area
Average Home Value in this Area
Purchase History
| Date | Buyer | Sale Price | Title Company |
|---|---|---|---|
| Bathurst Tarra Karlynn | $483,465 | None Listed On Document | |
| Bathurst Tarra Karlynn | $483,465 | None Listed On Document |
Source: Public Records
Mortgage History
| Date | Status | Borrower | Loan Amount |
|---|---|---|---|
| Open | Bathurst Tarra Karlynn | $435,119 | |
| Closed | Bathurst Tarra Karlynn | $435,119 |
Source: Public Records
Tax History Compared to Growth
Tax History
| Year | Tax Paid | Tax Assessment Tax Assessment Total Assessment is a certain percentage of the fair market value that is determined by local assessors to be the total taxable value of land and additions on the property. | Land | Improvement |
|---|---|---|---|---|
| 2024 | $2,544 | $19,400 | $0 | $0 |
| 2023 | $2,544 | $19,400 | $0 | $0 |
| 2022 | $2,372 | $19,400 | $0 | $0 |
| 2021 | $1,956 | $7,500 | $0 | $0 |
Source: Public Records
Map
Nearby Homes
- 2596 Hatch Dr
- 2795 Mcfadden Way
- 2536 Hatch Dr
- 2646 Battle Trail Dr
- 2693 Battle Trail Dr
- 2815 Colonel Harrison Dr
- 2419 Jasper Patterson Dr
- 2416 Jasper Patterson Dr
- 1 River Rd
- 0 River Rd Unit 24030971
- 0 River Rd Unit 21005735
- 2040 2044 River Rd
- 2040 River Rd
- 2044 River Rd
- 2667 Private Lefler Dr
- 2064 River Rd
- 0 Ardwick Rd
- 2224 Shoreline Dr
- 3158 Vanessa Lynne
- 3170 Vanessa Lynne Ln
- 2714 Mcfadden Way
- 2715 Mcfadden Way
- 2723 Mcfadden Way
- 2705 Mcfadden Way
- 2709 Mcfadden Way
- 2724 Mcfadden Way
- 2722 Mcfadden Way
- 2725 Mcfadden Way
- 2702 Mcfadden Way
- 2701 Mcfadden Way
- 2706 Mcfadden Way
- 2622 Hatch Dr
- 2732 Mcfadden Way
- 2733 Mcfadden Way
- 2736 Mcfadden Way
- 2609 Hatch Dr
- 2626 Hatch Dr
- 2630 Hatch Dr
- 2741 Mcfadden Way
- 2605 Hatch Dr
