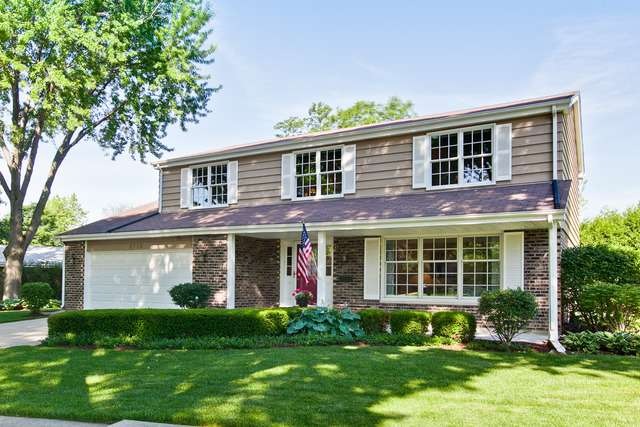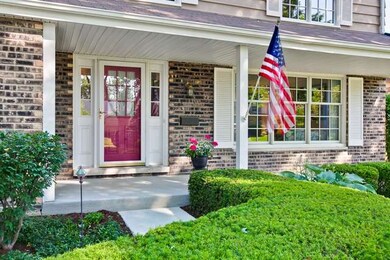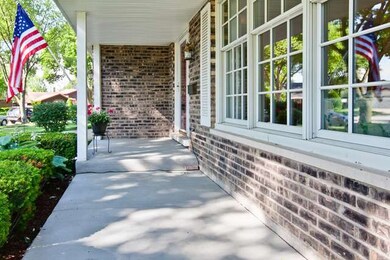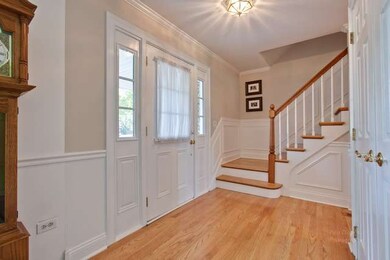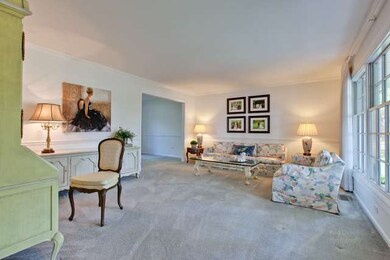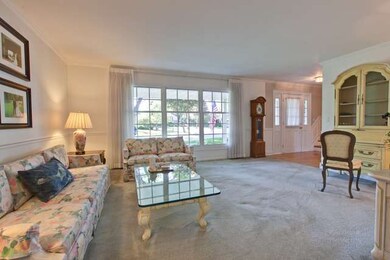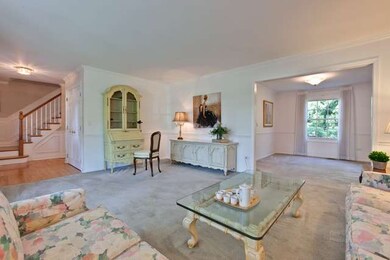
2718 N Brighton Place Arlington Heights, IL 60004
Highlights
- Colonial Architecture
- Landscaped Professionally
- Walk-In Pantry
- Buffalo Grove High School Rated A+
- Wood Flooring
- 4-minute walk to Centennial Park
About This Home
As of September 2021Curb appeal! Stunning colonial home on a quiet tree-lined street in the desirable Northgate community. "Move-In" condition. This home contains many extras including crown molding, closet organizers, updated bathrooms and kitchen, ceiling fans, six panel doors, beautifully finished wood floors and Pella windows. On a professionally landscaped yard within walking distance of an elementary school and park.
Co-Listed By
Dennis Melton
Keller Williams Success Realty
Home Details
Home Type
- Single Family
Est. Annual Taxes
- $13,476
Year Built
- 1972
Lot Details
- East or West Exposure
- Landscaped Professionally
- Irregular Lot
Parking
- Attached Garage
- Parking Available
- Garage Transmitter
- Garage Door Opener
- Driveway
- Parking Included in Price
- Garage Is Owned
Home Design
- Colonial Architecture
- Brick Exterior Construction
- Slab Foundation
- Asphalt Shingled Roof
- Cedar
Interior Spaces
- Attached Fireplace Door
- Gas Log Fireplace
- Entrance Foyer
- Wood Flooring
- Partially Finished Basement
- Basement Fills Entire Space Under The House
Kitchen
- Breakfast Bar
- Walk-In Pantry
- Oven or Range
- Microwave
- Dishwasher
- Disposal
Bedrooms and Bathrooms
- Primary Bathroom is a Full Bathroom
- Dual Sinks
- Garden Bath
- Separate Shower
Laundry
- Dryer
- Washer
Outdoor Features
- Patio
- Outdoor Grill
Utilities
- Forced Air Heating and Cooling System
- Heating System Uses Gas
- Lake Michigan Water
Listing and Financial Details
- Homeowner Tax Exemptions
Ownership History
Purchase Details
Home Financials for this Owner
Home Financials are based on the most recent Mortgage that was taken out on this home.Purchase Details
Home Financials for this Owner
Home Financials are based on the most recent Mortgage that was taken out on this home.Similar Homes in the area
Home Values in the Area
Average Home Value in this Area
Purchase History
| Date | Type | Sale Price | Title Company |
|---|---|---|---|
| Warranty Deed | $469,000 | Stewart Title Company | |
| Warranty Deed | $435,000 | First American Title |
Mortgage History
| Date | Status | Loan Amount | Loan Type |
|---|---|---|---|
| Open | $412,720 | New Conventional | |
| Previous Owner | $322,000 | New Conventional | |
| Previous Owner | $348,000 | New Conventional | |
| Previous Owner | $150,000 | Unknown | |
| Previous Owner | $50,000 | Credit Line Revolving |
Property History
| Date | Event | Price | Change | Sq Ft Price |
|---|---|---|---|---|
| 09/20/2021 09/20/21 | Sold | $469,000 | 0.0% | $204 / Sq Ft |
| 08/17/2021 08/17/21 | Pending | -- | -- | -- |
| 08/09/2021 08/09/21 | For Sale | $469,000 | +7.8% | $204 / Sq Ft |
| 08/10/2015 08/10/15 | Sold | $435,000 | -3.3% | $189 / Sq Ft |
| 06/22/2015 06/22/15 | Pending | -- | -- | -- |
| 06/11/2015 06/11/15 | For Sale | $450,000 | -- | $196 / Sq Ft |
Tax History Compared to Growth
Tax History
| Year | Tax Paid | Tax Assessment Tax Assessment Total Assessment is a certain percentage of the fair market value that is determined by local assessors to be the total taxable value of land and additions on the property. | Land | Improvement |
|---|---|---|---|---|
| 2024 | $13,476 | $43,000 | $9,893 | $33,107 |
| 2023 | $12,843 | $43,000 | $9,893 | $33,107 |
| 2022 | $12,843 | $43,000 | $9,893 | $33,107 |
| 2021 | $10,949 | $34,979 | $5,621 | $29,358 |
| 2020 | $10,733 | $34,979 | $5,621 | $29,358 |
| 2019 | $10,837 | $38,996 | $5,621 | $33,375 |
| 2018 | $13,658 | $43,593 | $4,946 | $38,647 |
| 2017 | $13,426 | $43,593 | $4,946 | $38,647 |
| 2016 | $12,830 | $43,593 | $4,946 | $38,647 |
| 2015 | $10,748 | $34,294 | $4,272 | $30,022 |
| 2014 | $10,609 | $34,294 | $4,272 | $30,022 |
| 2013 | $9,845 | $34,294 | $4,272 | $30,022 |
Agents Affiliated with this Home
-

Seller's Agent in 2021
Darragh Landry
@ Properties
(847) 998-0200
54 Total Sales
-

Buyer's Agent in 2021
Rod Rivera
Keller Williams Premiere Properties
(630) 207-1200
153 Total Sales
-

Seller's Agent in 2015
Celeste Barr
eXp Realty
(847) 321-1126
108 Total Sales
-
D
Seller Co-Listing Agent in 2015
Dennis Melton
Keller Williams Success Realty
-
D
Buyer's Agent in 2015
Dave Freeman
Coldwell Banker Realty
(847) 975-1951
29 Total Sales
Map
Source: Midwest Real Estate Data (MRED)
MLS Number: MRD08951198
APN: 03-08-409-015-0000
- 1205 E Hintz Rd Unit 206
- 2638 N Windsor Dr Unit 169
- 2620 N Windsor Dr Unit 204
- 2618 N Windsor Dr Unit 102
- 2519 N Dryden Place
- 3023 N Windsor Dr
- 709 Carriageway Dr
- 1418 E Waverly Dr
- 600 Stanford Ln
- 2425 N Drury Ln
- 1785 Lakeview Dr Unit B
- 1775 Lakeview Dr Unit D
- 3026 N Stratford Rd
- 540 W Lodge Trail Unit E
- 2011 E Canterbury Dr
- 1608 E Crabtree Dr
- 1910 E Crabtree Dr
- 496 S Navajo Trail Unit 24104
- 3307 N Page St
- 3300 N Carriageway Dr Unit 317
