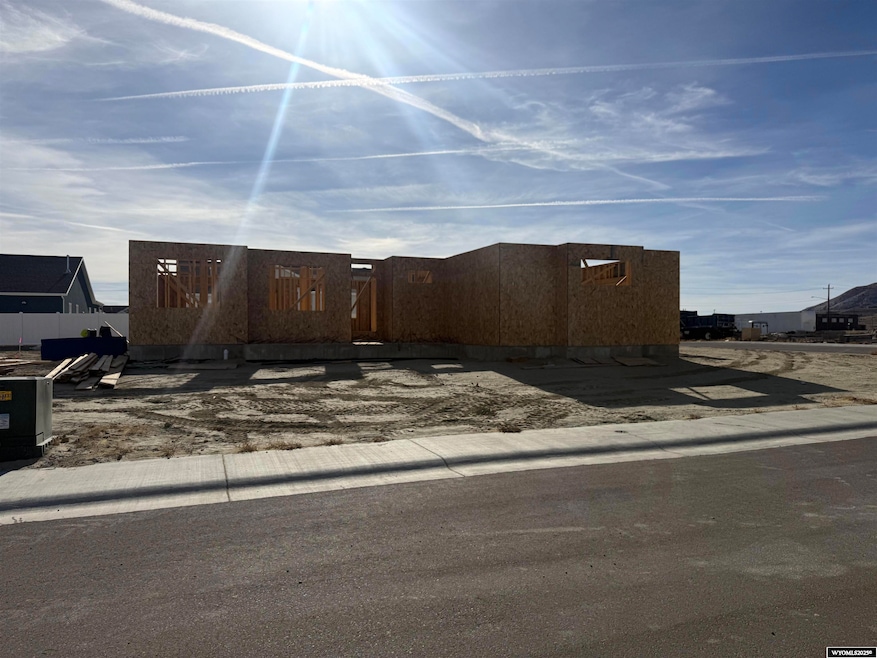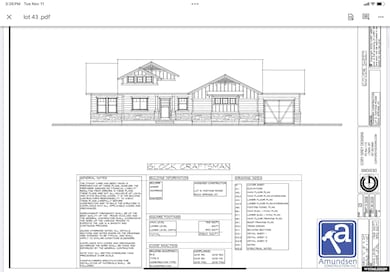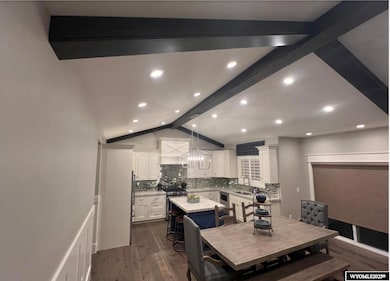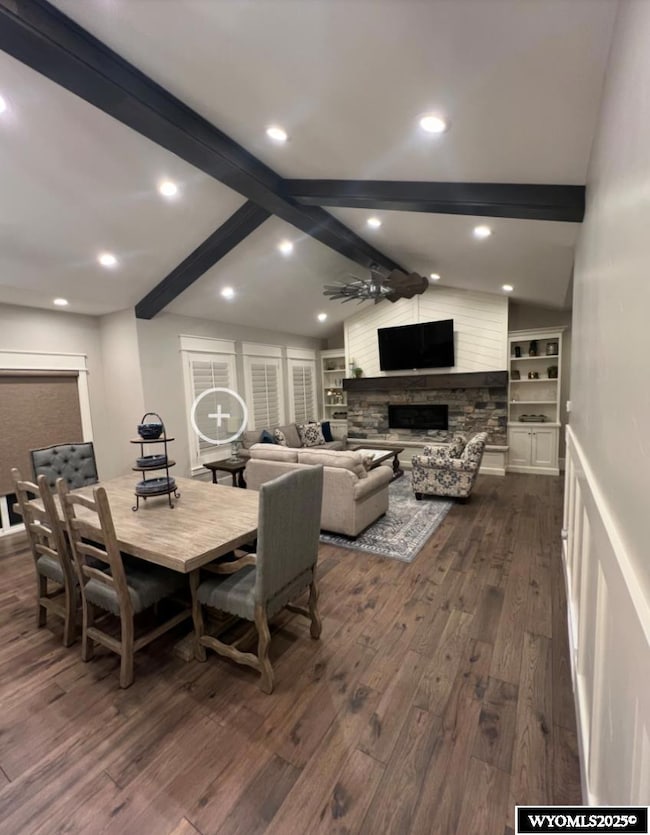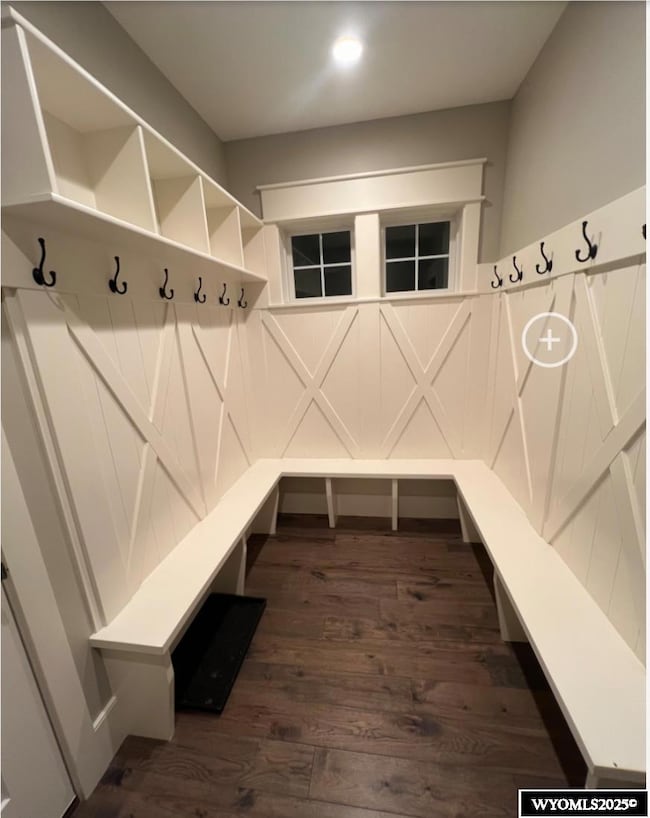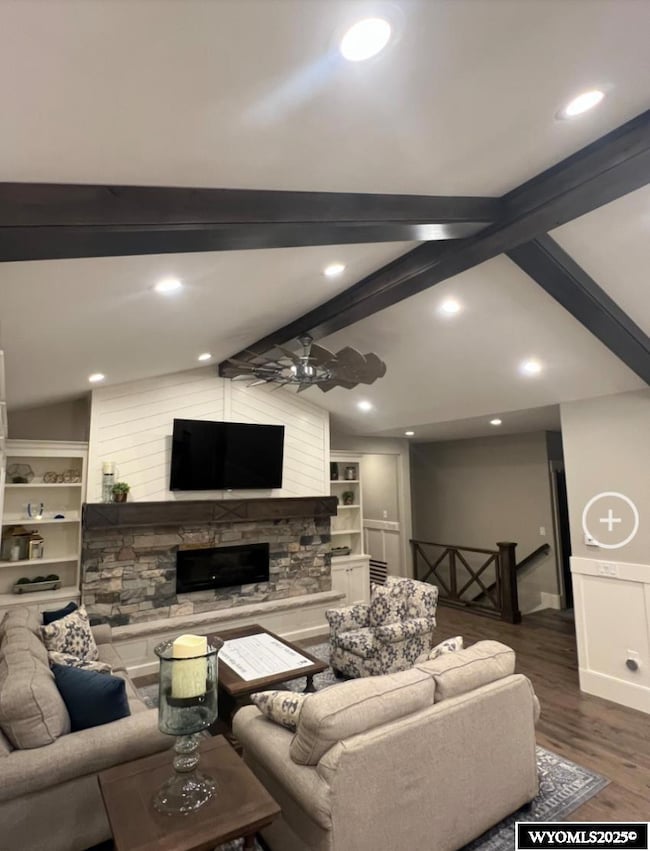2718 Ogden Way Rock Springs, WY 82901
Estimated payment $3,204/month
Highlights
- RV Access or Parking
- Vaulted Ceiling
- Mud Room
- Mountain View
- Ranch Style House
- No HOA
About This Home
BRAND new Under construction! Buyer gets to do all the designing for the finishes to get this beautiful exactly the way they want it. This home is upgraded in countless ways. Starting off with an oversized three car garage, corner lot, and garage heater rough in, you cant go wrong! The covered patio off the back of the house is perfect for entertaining and enjoying the beautiful view of White Mountain. There kitchen is upgraded with a built in custom wood hood and a gas range. Don’t forget the full wall fireplace giving the perfect eye catching focal point for the home. And the best part is that the fireplace can be completely designed by the buyer! The home is set up with a zone system so that each level can comfortably control their own temperature. There is oversized mudroom, laundry room and loads of closets in this amazing floor plan. As usual, this home is on track to be everything you’ve dreamed of. Call Jesika Nacey with High Desert Realty to get the details on how you can become the owner of your dream home. 307-389-3058. The finished pictures in this listing are of a previously sold home of the same floor plan. There are some items shown in those pictures that are upgraded.
Home Details
Home Type
- Single Family
Est. Annual Taxes
- $532
Year Built
- Built in 2025
Lot Details
- 9,583 Sq Ft Lot
- Property is zoned R1
Home Design
- Ranch Style House
- Concrete Foundation
- Asphalt Roof
- Stucco
- Tile
- Stone
Interior Spaces
- Vaulted Ceiling
- Gas Fireplace
- Double Pane Windows
- Mud Room
- Family Room
- Living Room
- Dining Room
- Mountain Views
- Basement Fills Entire Space Under The House
Kitchen
- Breakfast Area or Nook
- Oven or Range
- Microwave
- Dishwasher
- Disposal
Flooring
- Carpet
- Tile
- Luxury Vinyl Plank Tile
Bedrooms and Bathrooms
- 3 Bedrooms
- Walk-In Closet
- 2 Bathrooms
Laundry
- Laundry Room
- Laundry on main level
Parking
- 4 Car Attached Garage
- Garage Door Opener
- RV Access or Parking
Outdoor Features
- Covered Patio or Porch
Utilities
- Forced Air Heating and Cooling System
- Fiber Optics Available
- Internet Available
Community Details
- No Home Owners Association
Listing and Financial Details
- Home warranty included in the sale of the property
Map
Home Values in the Area
Average Home Value in this Area
Property History
| Date | Event | Price | List to Sale | Price per Sq Ft |
|---|---|---|---|---|
| 11/11/2025 11/11/25 | For Sale | $599,500 | -- | $161 / Sq Ft |
Source: Wyoming MLS
MLS Number: 20256006
- 2701 Bailey Blvd
- 1430 Kaye Way
- 1407 Kaye Way
- 1335 Pronghorn Dr
- 1415 Louise Ln
- 1405 Louise Ln
- 3001 Driftwood Ln
- 1128 Winchester Blvd
- 1010 Winchester Blvd
- 920 Laramie St
- 916 Peachwood Dr
- 911 Laramie St
- 2020 Johnson Ave
- 922 Quincy Dr
- 516 Oak Creek Dr
- 3424 Darlington Ave
- 3408 Homestead Ave
- 907 Garfield Ln
- 314 Tamarack Dr
- 212 Taylor St
- 2226 Reagan Ave
- 306 Van Buren St Unit 1
- 301 Taylor St Unit 301 Taylor
- 3290 Dewar Dr
- 1634 3rd St E
- 1634 E St
- 2226 Big Sky Trail
- 1818 Sunset Dr
- 2160 Century Blvd
- 7 Wardell Ct Unit 3
- 316 E Flaming Gorge Way Unit 211
- 316 E Flaming Gorge Way Unit 215
- 316 E Flaming Gorge Way Unit 213
- 1830 Idaho St
- 755 River View Dr
