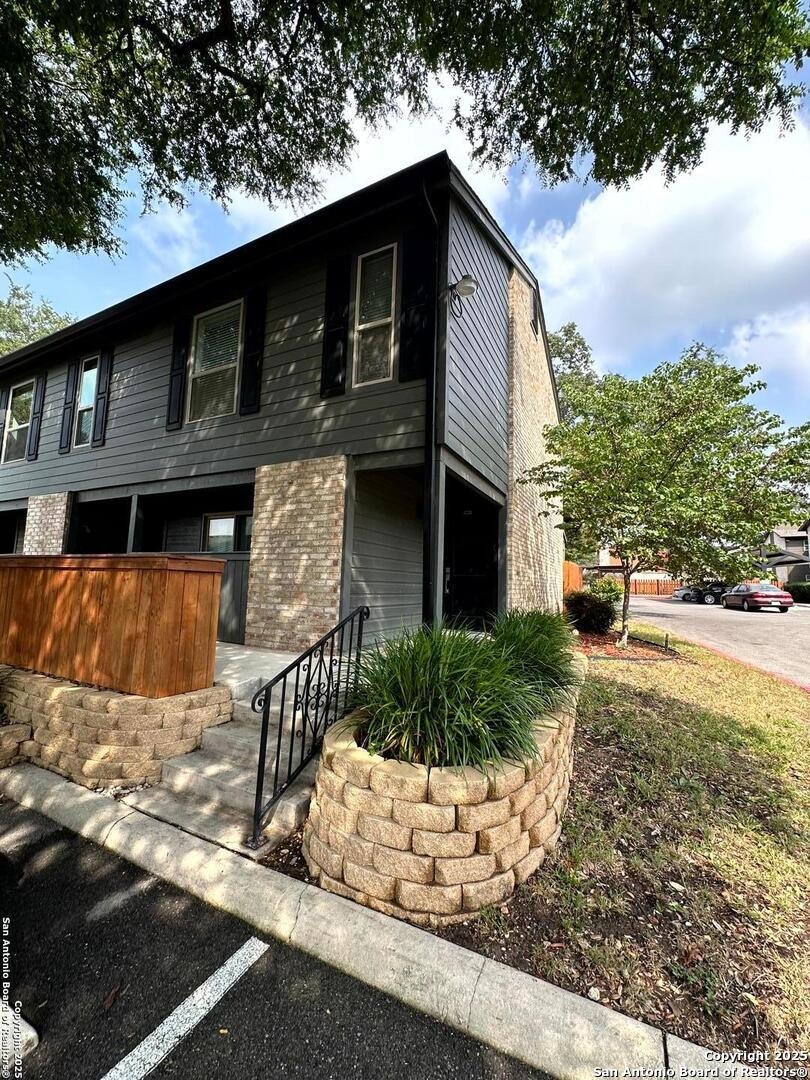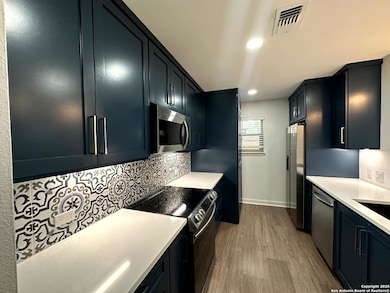2718 Old Field Dr Unit 804 San Antonio, TX 78247
Thousand Oaks NeighborhoodHighlights
- Covered patio or porch
- Double Pane Windows
- Central Heating and Cooling System
- Wetmore Elementary School Rated A-
- Chandelier
- Ceiling Fan
About This Home
**Available Now**This stunning 2-bedroom, 2.5-bath townhome offers modern upgrades throughout and a perfect blend of comfort and style. Thoughtfully renovated, the home features upgraded lighting, sleek cabinetry, and beautifully updated bathrooms with an oversized master shower! The kitchen is a chef's dream, complete with stainless steel appliances, contemporary finishes, and ample counter space. Enjoy both indoor and outdoor living with a private front patio and a serene backyard featuring a covered patio, ideal for entertaining or relaxing year-round. With spacious bedrooms, plus a convenient half-bath on the main level, this home offers both functionality and luxury. Online application link is on our website, $75 non-refundable application charge for all applicants 18+ due at the time applying. Animal administration charges monthly, per animal starting at $15 (charge based on PetScreening's FIDO Score), subject to restrictions & approval. Lease Administration Charge of $100 at lease execution. Mandatory Resident Benefit Package $50.95/month.
Home Details
Home Type
- Single Family
Est. Annual Taxes
- $6,149
Year Built
- Built in 1984
Home Design
- Slab Foundation
- Composition Roof
Interior Spaces
- 1,268 Sq Ft Home
- 2-Story Property
- Ceiling Fan
- Chandelier
- Double Pane Windows
- Window Treatments
Kitchen
- Self-Cleaning Oven
- Stove
- Microwave
- Ice Maker
- Dishwasher
- Disposal
Flooring
- Carpet
- Vinyl
Bedrooms and Bathrooms
- 2 Bedrooms
Laundry
- Laundry on main level
- Laundry Tub
- Washer Hookup
Schools
- Wetmore Elementary School
- Driscoll Middle School
- Macarthur High School
Additional Features
- Covered patio or porch
- Fenced
- Central Heating and Cooling System
Community Details
- Calders Corner Subdivision
Listing and Financial Details
- Rent includes wt_sw, fees, grbpu, amnts
- Assessor Parcel Number 162091008040
- Seller Concessions Not Offered
Map
Source: San Antonio Board of REALTORS®
MLS Number: 1868653
APN: 16209-100-8040
- 2718 Old Field Dr Unit 101
- 2718 Old Field Dr Unit 604
- 2718 Old Field Dr Unit 803
- 2718 Old Field Dr Unit 1002
- 14201 Modesta Place
- 15202 Rompel Trail Dr
- 2714 Floral Way Dr
- 2822 Old Field Dr
- 14102 Red Maple St
- 14002 Tangle Tree St
- 15314 Rompel Oak
- 2634 Crow Valley
- 2806 Burning Trail St
- 2815 Bandbury Oak
- 14146 Little Leaf Dr
- 2611 Circle Tree St
- 3002 Shingle Oak Dr
- 2515 Reston Dr
- 2542 Old Trail St
- 2514 Silver Ridge St
- 2606 Lone Summit St
- 14105 Broken Tree St
- 14110 Stone Tree St
- 14719 Boltmore Pass
- 2503 Chestnut Bend
- 3110 Thousand Oaks Dr
- 2326 Oak Castle
- 46 Viking Oak
- 63 Viking Oak
- 3006 Solitaire Hill
- 13731 Oak Pebble
- 2650 Thousands Oaks
- 2626 Thousand Oaks Dr
- 3206 Morning Creek
- 13319 Partridge Hill
- 2508 Grayson Cir
- 3211 Stoney Grove
- 2747 Del Pilar Dr
- 2134 Pecan Hollow Dr
- 2111 River Hollow Dr







