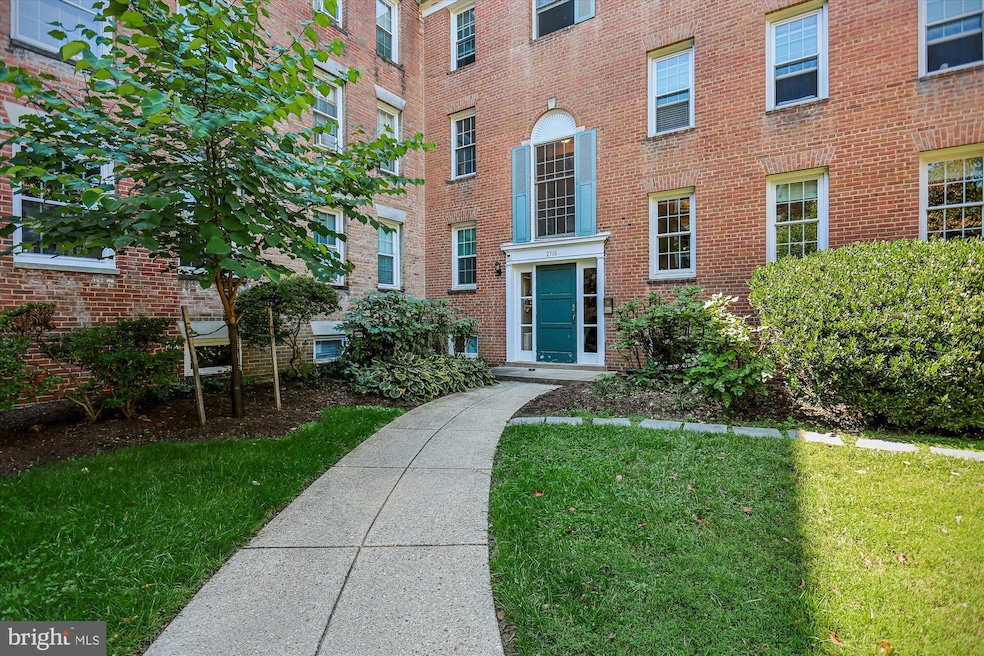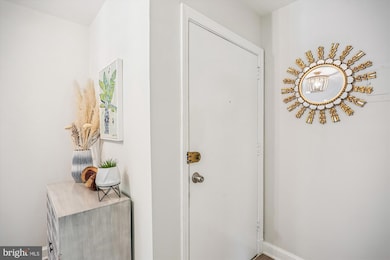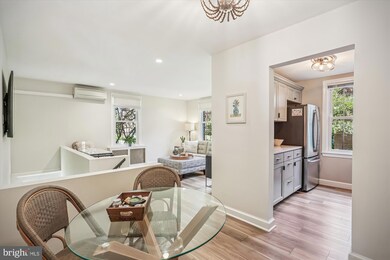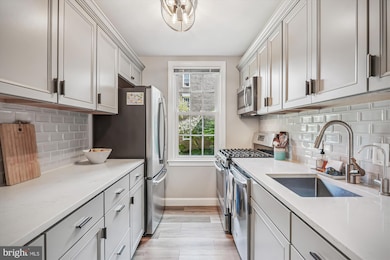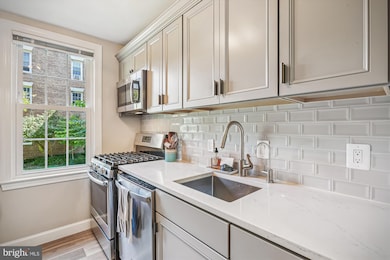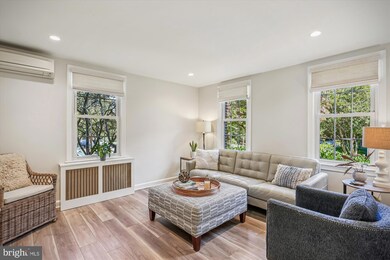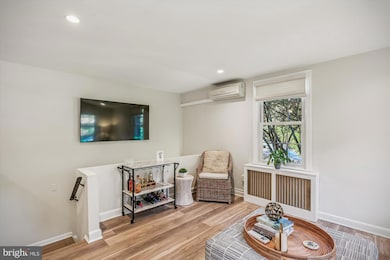
2718 Ordway St NW Unit 2 Washington, DC 20008
Cleveland Park NeighborhoodEstimated payment $4,676/month
Highlights
- Gourmet Galley Kitchen
- 4-minute walk to Cleveland Park
- Engineered Wood Flooring
- Eaton Elementary School Rated A
- Traditional Architecture
- Main Floor Bedroom
About This Home
Welcome to Ordway Park – a hidden gem in the heart of Cleveland Park! Nestled in one of D.C.’s best-kept secrets, this beautifully updated 2-bedroom, 2-bathroom home offers a rare blend of charm, space, and unbeatable location. One of the larger floor plans in this quiet, tree-lined neighborhood, this light-filled residence is perfectly tucked just off Connecticut Avenue, giving you the peaceful feel of a secluded neighborhood while being mere minutes from the Cleveland Park and Van Ness Metro stations, Rock Creek Park, the Smithsonian National Zoo, and a world of shopping, dining, and conveniences. Inside, modern updates blend seamlessly with classic character. The fully renovated kitchen features stainless steel appliances, quartz countertops, custom cabinetry, designer lighting, and an upgraded sink and faucet – a true chef’s dream. The home is enhanced by recessed lighting and updated flooring, while newer windows flood every room with natural light. Comfort and function abound with in-unit laundry, an abundance of closets and storage, custom ornate radiator covers, and a hardwood straight staircase. Stay cool or cozy year-round with four Mitsubishi heat pumps and radiant heat. Additional highlights include updated bathroom vanities and fixtures, a ceiling fan, and a separately deeded parking space – a rare bonus in this coveted neighborhood. The condo fee covers everything from professional management and master insurance to water, gas, sewer, radiant heat, landscaping, snow removal, and trash/recycling – offering true ease of living. Whether you’re commuting downtown, exploring the nearby trails of Rock Creek Park, or enjoying Cleveland Park’s diverse dining scene, this home puts it all at your doorstep. Don’t miss the opportunity to own a spacious, move-in-ready home in one of D.C.’s most desirable neighborhoods. Welcome to life at Ordway Park!
Listing Agent
(240) 818-3278 Ian.LnF.Tolino@gmail.com Long & Foster Real Estate, Inc. License #0225264223 Listed on: 09/25/2025

Co-Listing Agent
(301) 674-2829 coleyreed@gmail.com Long & Foster Real Estate, Inc. License #99254
Property Details
Home Type
- Condominium
Est. Annual Taxes
- $4,111
Year Built
- Built in 1944 | Remodeled in 2021
Lot Details
- 1 Common Wall
- Property is in excellent condition
HOA Fees
- $913 Monthly HOA Fees
Home Design
- Traditional Architecture
- Entry on the 1st floor
- Brick Exterior Construction
Interior Spaces
- 1,350 Sq Ft Home
- Property has 2 Levels
- Ceiling Fan
- Replacement Windows
- Vinyl Clad Windows
- Insulated Windows
- Double Hung Windows
- Casement Windows
- Window Screens
- Insulated Doors
- Family Room Off Kitchen
- Dining Area
- Storage Room
Kitchen
- Gourmet Galley Kitchen
- Breakfast Room
- Gas Oven or Range
- Range Hood
- Built-In Microwave
- Dishwasher
- Stainless Steel Appliances
- Upgraded Countertops
- Disposal
Flooring
- Engineered Wood
- Ceramic Tile
- Luxury Vinyl Plank Tile
Bedrooms and Bathrooms
- Bathtub with Shower
- Walk-in Shower
Laundry
- Laundry Room
- Dryer
- Washer
Parking
- Assigned parking located at #14
- Alley Access
- On-Street Parking
- Parking Lot
- Off-Street Parking
- Parking Space Conveys
- 1 Assigned Parking Space
Utilities
- Ductless Heating Or Cooling System
- Central Heating
- Radiator
- Heat Pump System
- Vented Exhaust Fan
- Water Treatment System
- Natural Gas Water Heater
Listing and Financial Details
- Tax Lot 2064
- Assessor Parcel Number 2218//2064
Community Details
Overview
- Association fees include water, sewer, heat, common area maintenance, exterior building maintenance, gas, lawn maintenance, management, reserve funds, insurance, parking fee, trash
- 6 Units
- Low-Rise Condominium
- Ordway Park Condos
- Forest Hills Community
- Forest Hills Subdivision
- Property Manager
Pet Policy
- Limit on the number of pets
- Cats Allowed
Map
Home Values in the Area
Average Home Value in this Area
Tax History
| Year | Tax Paid | Tax Assessment Tax Assessment Total Assessment is a certain percentage of the fair market value that is determined by local assessors to be the total taxable value of land and additions on the property. | Land | Improvement |
|---|---|---|---|---|
| 2025 | $4,272 | $608,090 | $182,430 | $425,660 |
| 2024 | $4,111 | $596,690 | $179,010 | $417,680 |
| 2023 | $3,755 | $540,490 | $162,150 | $378,340 |
| 2022 | $3,808 | $540,490 | $162,150 | $378,340 |
| 2021 | $3,858 | $543,540 | $163,060 | $380,480 |
| 2020 | $4,592 | $540,250 | $162,070 | $378,180 |
| 2019 | $4,686 | $551,260 | $165,380 | $385,880 |
| 2018 | $4,238 | $498,540 | $0 | $0 |
| 2017 | $4,204 | $494,550 | $0 | $0 |
| 2016 | $4,016 | $472,450 | $0 | $0 |
| 2015 | $3,956 | $465,450 | $0 | $0 |
| 2014 | $3,741 | $440,160 | $0 | $0 |
Property History
| Date | Event | Price | List to Sale | Price per Sq Ft | Prior Sale |
|---|---|---|---|---|---|
| 10/06/2025 10/06/25 | Pending | -- | -- | -- | |
| 09/25/2025 09/25/25 | For Sale | $649,000 | +24.3% | $481 / Sq Ft | |
| 01/29/2021 01/29/21 | Sold | $522,000 | -3.2% | $387 / Sq Ft | View Prior Sale |
| 12/24/2020 12/24/20 | Pending | -- | -- | -- | |
| 11/25/2020 11/25/20 | Price Changed | $539,000 | -4.6% | $399 / Sq Ft | |
| 10/17/2020 10/17/20 | For Sale | $565,000 | -- | $419 / Sq Ft |
Purchase History
| Date | Type | Sale Price | Title Company |
|---|---|---|---|
| Special Warranty Deed | $522,000 | None Available |
Mortgage History
| Date | Status | Loan Amount | Loan Type |
|---|---|---|---|
| Open | $261,000 | Purchase Money Mortgage |
About the Listing Agent
Ian's Other Listings
Source: Bright MLS
MLS Number: DCDC2224134
APN: 2218-2064
- 2710 Macomb St NW Unit 204
- 2721 Ordway St NW Unit 5
- 2729 Ordway St NW Unit 6
- 2725 Ordway St NW Unit 2
- 2901 Newark St NW
- 2903 Newark St NW
- 2905 Newark St NW
- 2907 Newark St NW
- 2755 Ordway St NW Unit 106
- 2737 Devonshire Place NW Unit 503
- 2737 Devonshire Place NW Unit 418
- 3446 Connecticut Ave NW Unit 305
- 3446 Connecticut Ave NW Unit 401
- 3446 Connecticut Ave NW Unit 203
- 3524 Williamsburg Ln NW
- 3100 Connecticut Ave NW Unit 145
- 3100 Connecticut Ave NW Unit 419
- 2803 Cortland Place NW Unit 206
- 2902 Porter St NW Unit 43
- 3601 Connecticut Ave NW Unit 202
