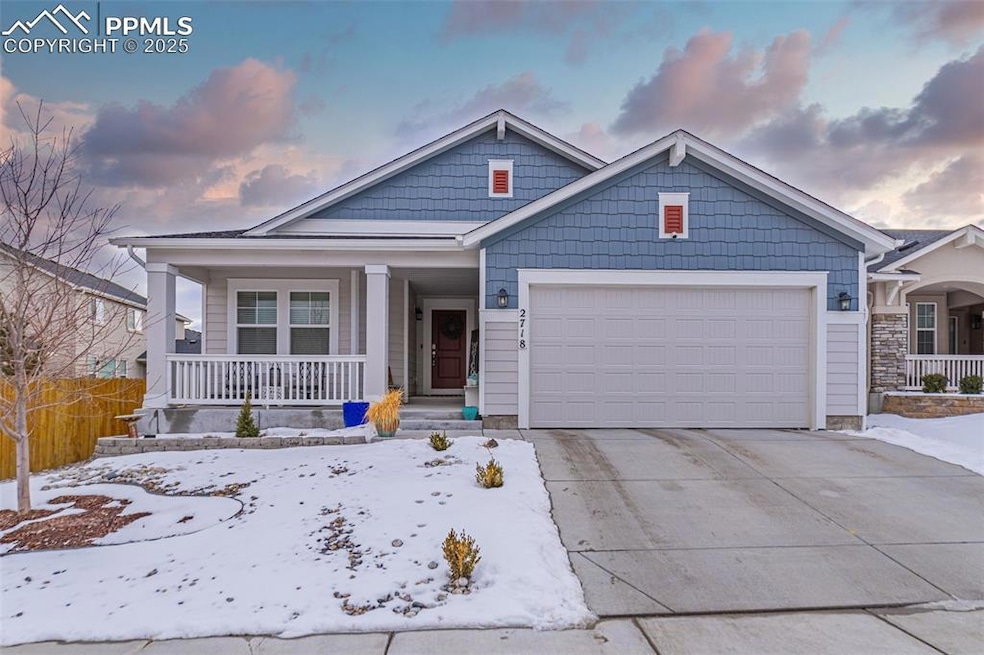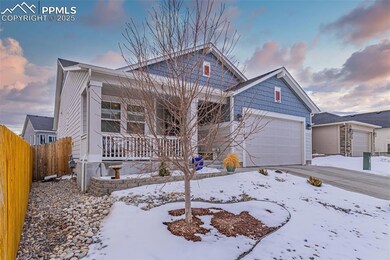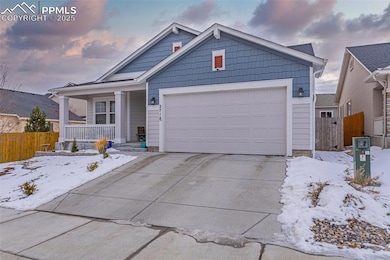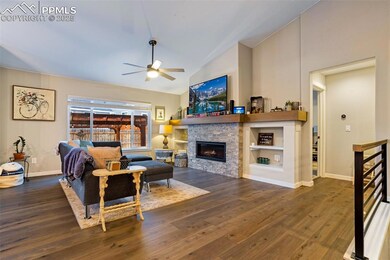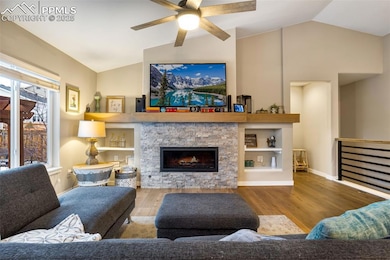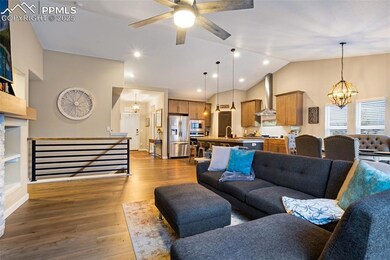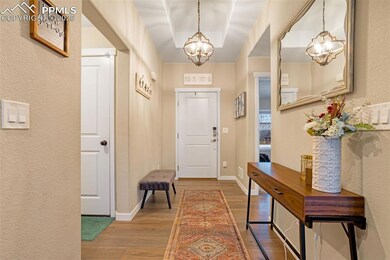
2718 Show Hunter Way Colorado Springs, CO 80922
Springs Ranch NeighborhoodHighlights
- Solar Power System
- 2 Car Attached Garage
- Community Playground
- Ranch Style House
- Concrete Porch or Patio
- Park
About This Home
As of March 2025This is it! This recently built highly upgraded home with designer finishes and the perfect backyard is ready for a new owner. This one-owner home has a ton of builder upgrades and has been lovingly cared for. Luxury vinyl plank on the main floor with carpeted bedrooms and tile baths, granite on every counter in the home, upgraded kitchen cabinets, gas range, stainless appliances, upgraded lighting throughout and tasteful window coverings compliment the entire design. Metal stair rail, a gas fireplace with stone surround in the living room, beautiful bathroom shower tile, 9' basement ceiling opens up the space for the perfect family space. The backyard has a large concrete patio partially covered by a pergola and high-end artificial turf that stays green all year! The rest of the fully landscaped front and back yard has in-ground irrigation. The home was built as a Google smart home with a security system. It also has a whole house water filtration system and paid for solar installation in 2023 that keeps the electric bill low. Tons of garage and basement storage. The location, upgrades, layout, and lovingly maintained condition will not disappoint.
Last Agent to Sell the Property
Harman Real Estate Group Brokerage Phone: (719) 314-7635 Listed on: 01/31/2025
Home Details
Home Type
- Single Family
Est. Annual Taxes
- $3,179
Year Built
- Built in 2020
Lot Details
- 4,826 Sq Ft Lot
- Back Yard Fenced
- Landscaped
HOA Fees
- $49 Monthly HOA Fees
Parking
- 2 Car Attached Garage
- Garage Door Opener
- Driveway
Home Design
- Ranch Style House
- Shingle Roof
- Wood Siding
Interior Spaces
- 2,980 Sq Ft Home
- Ceiling height of 9 feet or more
- Ceiling Fan
- Electric Fireplace
- Basement Fills Entire Space Under The House
Kitchen
- Oven
- Plumbed For Gas In Kitchen
- Range Hood
- Microwave
- Dishwasher
- Disposal
Flooring
- Carpet
- Ceramic Tile
- Luxury Vinyl Tile
Bedrooms and Bathrooms
- 4 Bedrooms
Laundry
- Dryer
- Washer
Utilities
- Forced Air Heating and Cooling System
- 220 Volts in Kitchen
Additional Features
- Solar Power System
- Concrete Porch or Patio
Community Details
Overview
- Association fees include covenant enforcement, management, trash removal
- Built by Classic Homes
- Parade A
Recreation
- Community Playground
- Park
- Dog Park
Ownership History
Purchase Details
Home Financials for this Owner
Home Financials are based on the most recent Mortgage that was taken out on this home.Purchase Details
Home Financials for this Owner
Home Financials are based on the most recent Mortgage that was taken out on this home.Similar Homes in Colorado Springs, CO
Home Values in the Area
Average Home Value in this Area
Purchase History
| Date | Type | Sale Price | Title Company |
|---|---|---|---|
| Warranty Deed | $585,000 | Land Title Guarantee Company | |
| Warranty Deed | $471,500 | Capstone Title Services Llc |
Mortgage History
| Date | Status | Loan Amount | Loan Type |
|---|---|---|---|
| Open | $597,577 | VA | |
| Previous Owner | $431,544 | New Conventional |
Property History
| Date | Event | Price | Change | Sq Ft Price |
|---|---|---|---|---|
| 03/12/2025 03/12/25 | Sold | $585,000 | 0.0% | $196 / Sq Ft |
| 02/10/2025 02/10/25 | Off Market | $585,000 | -- | -- |
| 01/31/2025 01/31/25 | For Sale | $585,000 | -- | $196 / Sq Ft |
Tax History Compared to Growth
Tax History
| Year | Tax Paid | Tax Assessment Tax Assessment Total Assessment is a certain percentage of the fair market value that is determined by local assessors to be the total taxable value of land and additions on the property. | Land | Improvement |
|---|---|---|---|---|
| 2025 | $3,179 | $38,100 | -- | -- |
| 2024 | $3,074 | $33,830 | $5,550 | $28,280 |
| 2023 | $3,074 | $33,830 | $5,550 | $28,280 |
| 2022 | $3,293 | $30,510 | $5,000 | $25,510 |
| 2021 | $1,837 | $16,960 | $5,150 | $11,810 |
| 2020 | $1,376 | $12,670 | $12,670 | $0 |
| 2019 | $131 | $1,210 | $1,210 | $0 |
Agents Affiliated with this Home
-
Eli Harman
E
Seller's Agent in 2025
Eli Harman
Harman Real Estate Group
(719) 314-7635
3 in this area
41 Total Sales
-
Deborah Hudson
D
Seller Co-Listing Agent in 2025
Deborah Hudson
Harman Real Estate Group
(719) 510-6471
1 in this area
14 Total Sales
-
Shannon Pattillo
S
Buyer's Agent in 2025
Shannon Pattillo
Ranger Real Estate LLC
(210) 464-7711
1 in this area
26 Total Sales
Map
Source: Pikes Peak REALTOR® Services
MLS Number: 1075716
APN: 53323-22-004
- 7208 Electronic Dr
- 7140 Allens Park Dr
- 2523 Pony Club Ln
- 7277 Allens Park Dr
- 2556 Hannah Ridge Dr
- 2481 Horsemanship Ct
- 7253 Rosa Belle Heights
- 2467 Zorro Heights
- 2451 Horsemanship Ct
- 2797 Equine Ct
- 6965 Battle Mountain Rd
- 7221 Waterman Way
- 3015 River Mist Grove
- 2477 Vanhoutte View
- 2434 Cherokee Park Place
- 2670 Frazier Ln
- Boston Plan at Urban Collection at Palmer Village
- Chicago Plan at Urban Collection at Palmer Village
- 2447 Vanhoutte View
- 2441 Vanhoutte View
